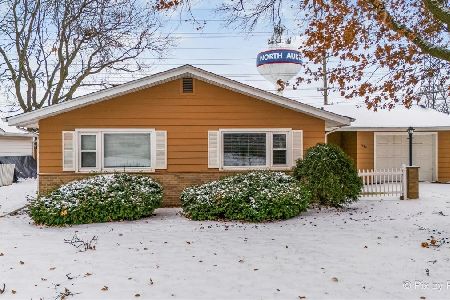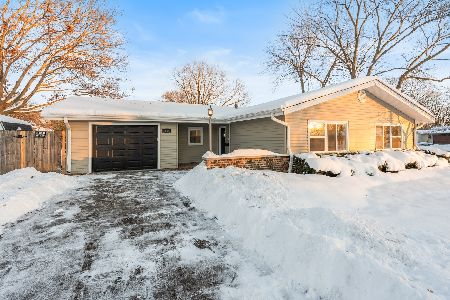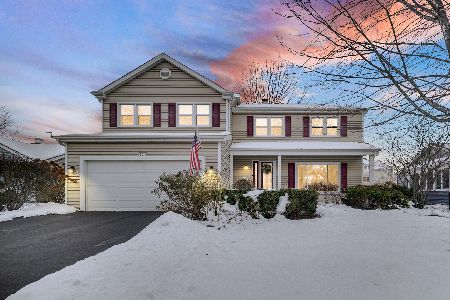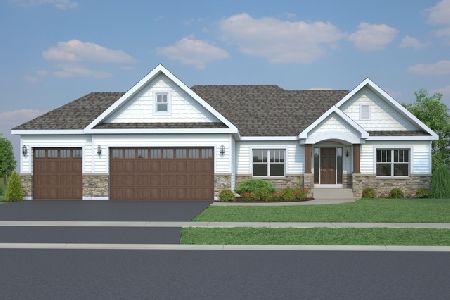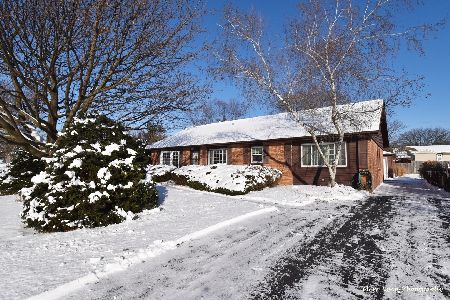409 Harmony Drive, North Aurora, Illinois 60542
$252,900
|
Sold
|
|
| Status: | Closed |
| Sqft: | 1,833 |
| Cost/Sqft: | $138 |
| Beds: | 3 |
| Baths: | 2 |
| Year Built: | 1963 |
| Property Taxes: | $6,311 |
| Days On Market: | 1791 |
| Lot Size: | 0,20 |
Description
Welcome to one of the most sought-after neighborhoods in North Aurora. This lovely Ranch style home sits ideally on a quiet neighbor friendly street and is perfect whether you're a first-time buyer or down-sizing. Centrally located to schools, parks, major shopping, dining, entertainment, and the I-88. The spacious formal living room offers a large picture window, as well as a secondary window that opens allowing you to let the outside in. Within the last several years the eat-in kitchen has been updated w/Quartz counters, wood laminate flooring, dishwasher, and stove. The formal dining area offers you and your guests the ambiance of a beautiful gas fireplace. Family room (1995) boasts vaulted ceiling w/skylights, and "top up-bottom down" blinds ~ Large master bedroom with "His and "Her" closets, bath with shower, single sink vanity and make up area. Full hall bath w/shower, vanity, back splash, and ceramic tile was updated in (2015) ~ Roof, siding, and gutters (2014) ~ Four new interior doors, new insulated garage door (2015) ~ Five new windows (Front windows and bedrooms) ~ Three-foot-high crawl space under family room addition (1995) offers extra storage, ~ Professionally landscaped, brick paver patio in yard, as well as the sitting area in front courtyard! A fully fenced in yard completes this wonderful home. Come fall in love & make this your new home!
Property Specifics
| Single Family | |
| — | |
| Ranch | |
| 1963 | |
| None | |
| — | |
| No | |
| 0.2 |
| Kane | |
| — | |
| 0 / Not Applicable | |
| None | |
| Public | |
| Public Sewer | |
| 10987894 | |
| 1504152031 |
Property History
| DATE: | EVENT: | PRICE: | SOURCE: |
|---|---|---|---|
| 13 Jan, 2017 | Sold | $207,000 | MRED MLS |
| 4 Nov, 2016 | Under contract | $214,409 | MRED MLS |
| 27 Oct, 2016 | Listed for sale | $214,409 | MRED MLS |
| 7 May, 2021 | Sold | $252,900 | MRED MLS |
| 24 Feb, 2021 | Under contract | $252,900 | MRED MLS |
| 20 Feb, 2021 | Listed for sale | $252,900 | MRED MLS |
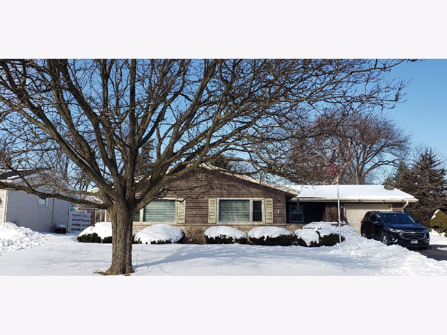
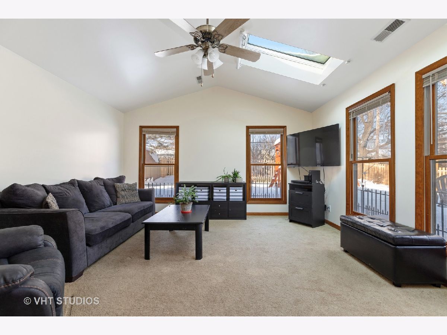
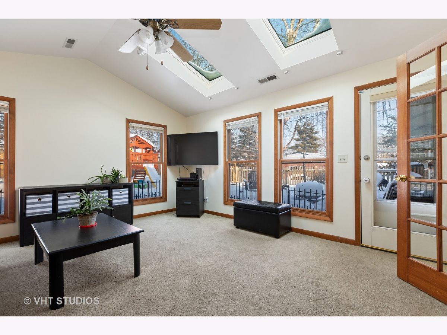
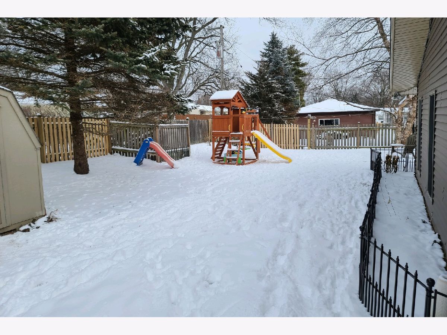
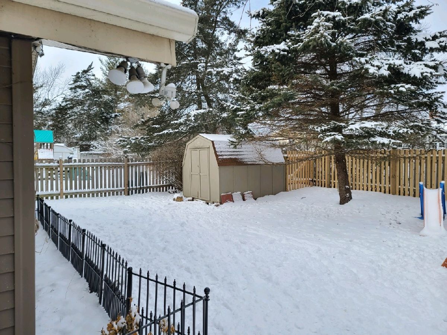
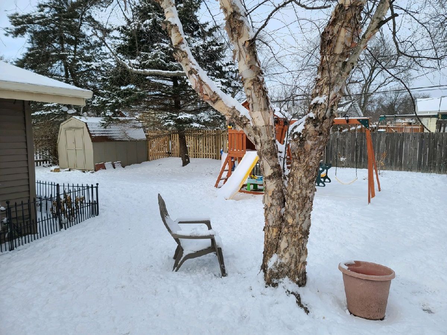
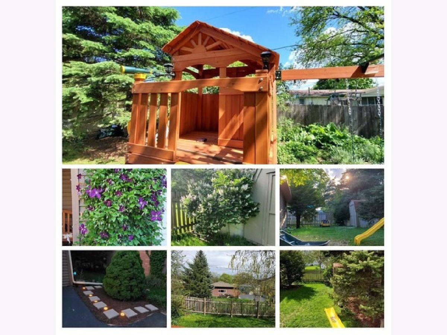
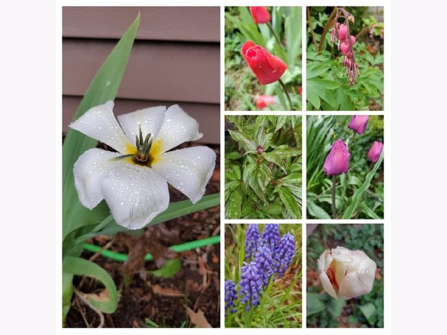
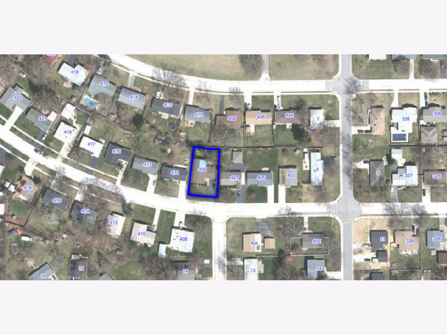
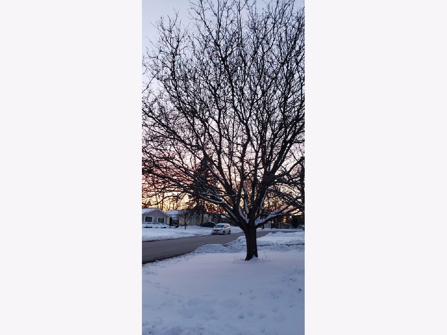
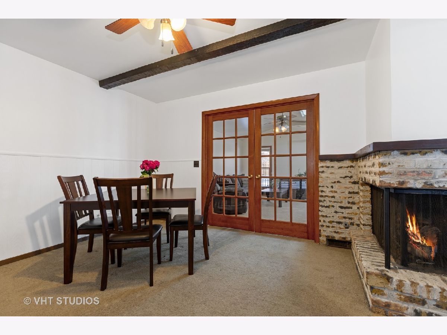
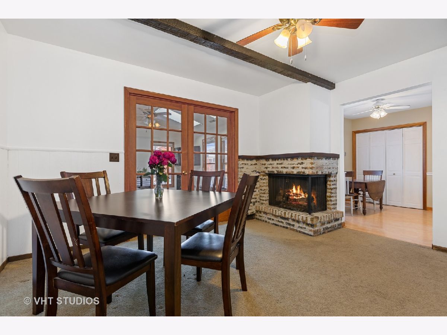
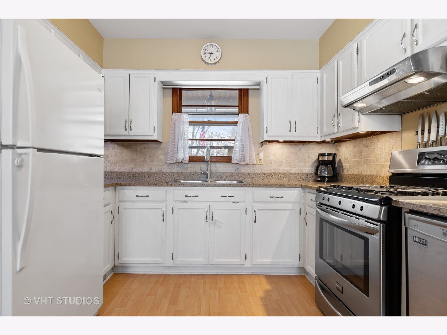
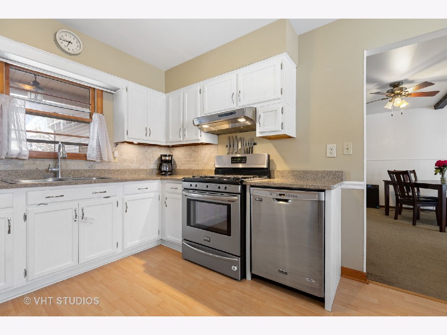
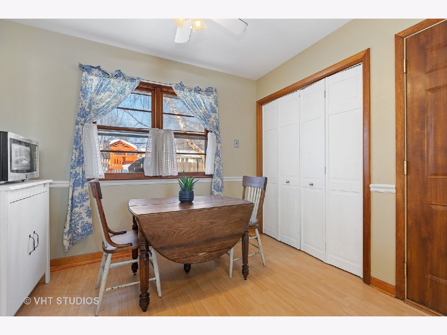
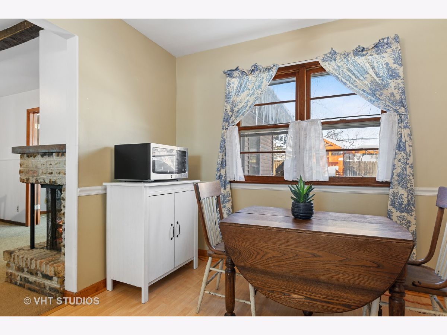
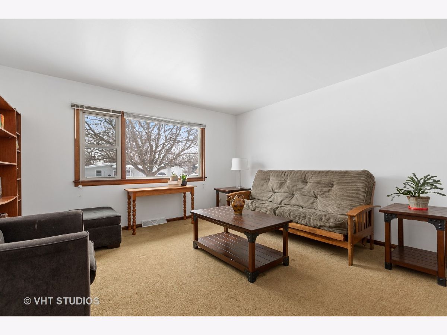
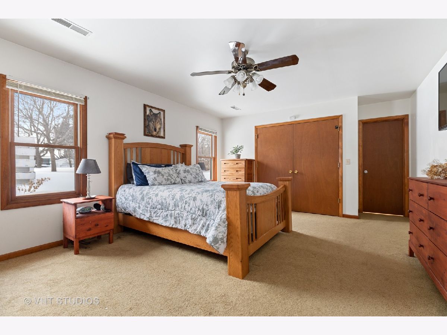
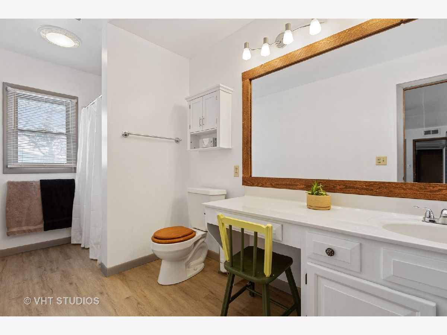
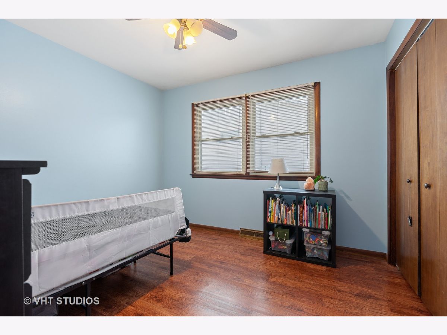
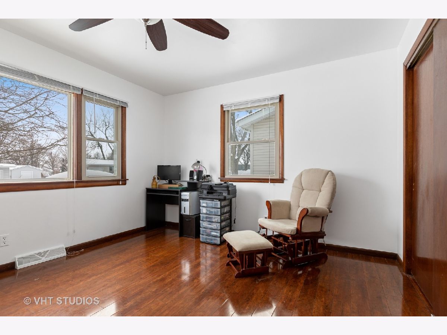
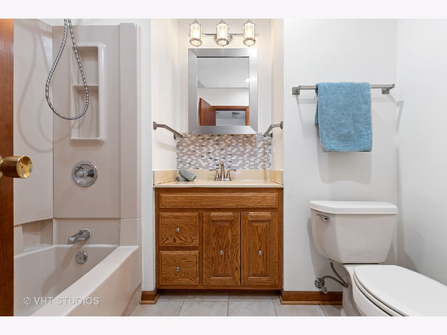
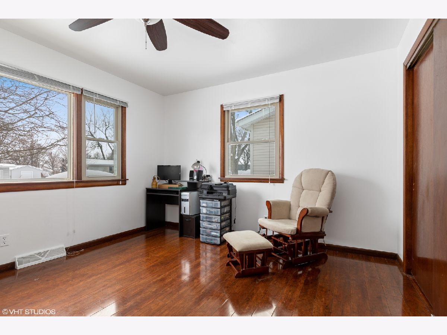
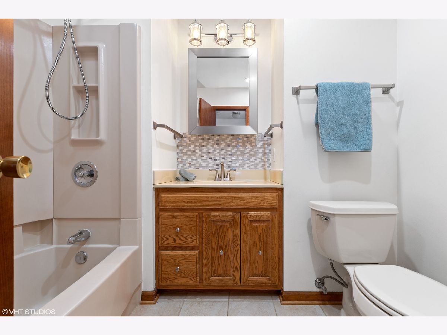
Room Specifics
Total Bedrooms: 3
Bedrooms Above Ground: 3
Bedrooms Below Ground: 0
Dimensions: —
Floor Type: Wood Laminate
Dimensions: —
Floor Type: Carpet
Full Bathrooms: 2
Bathroom Amenities: Separate Shower
Bathroom in Basement: 0
Rooms: No additional rooms
Basement Description: Crawl
Other Specifics
| 1 | |
| Concrete Perimeter | |
| Asphalt | |
| Patio, Brick Paver Patio, Storms/Screens | |
| Landscaped | |
| 73 X 121 X 66 X 122 | |
| Full | |
| Full | |
| Vaulted/Cathedral Ceilings, Skylight(s), Wood Laminate Floors, First Floor Bedroom, First Floor Laundry, First Floor Full Bath | |
| Range, Dishwasher, Refrigerator, Water Softener Owned | |
| Not in DB | |
| Park, Street Paved | |
| — | |
| — | |
| Wood Burning, Attached Fireplace Doors/Screen, Gas Starter |
Tax History
| Year | Property Taxes |
|---|---|
| 2017 | $3,966 |
| 2021 | $6,311 |
Contact Agent
Nearby Similar Homes
Nearby Sold Comparables
Contact Agent
Listing Provided By
Baird & Warner

