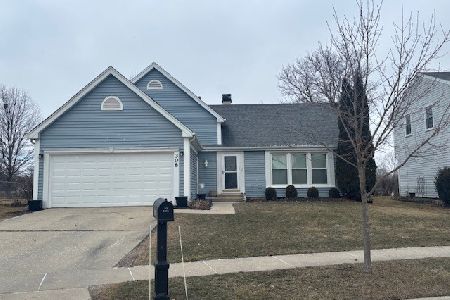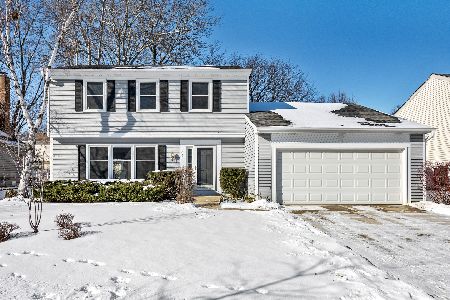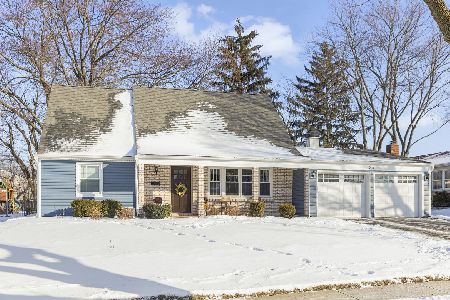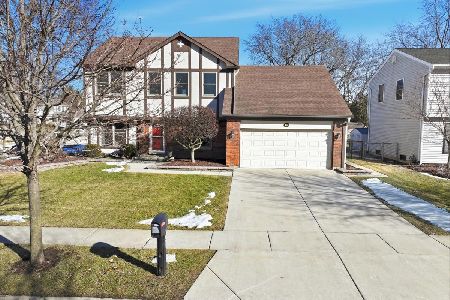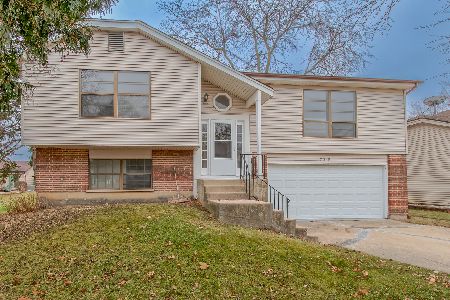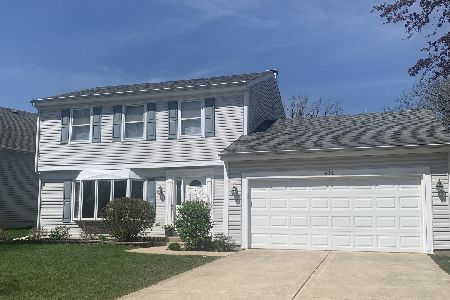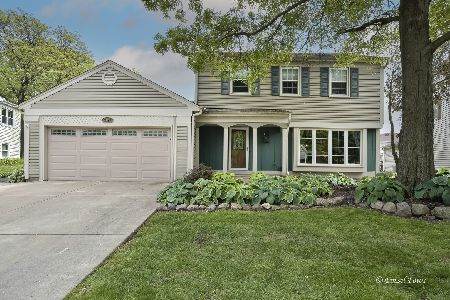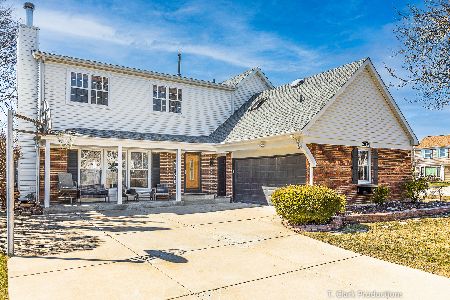408 Walnut Lane, Schaumburg, Illinois 60194
$330,000
|
Sold
|
|
| Status: | Closed |
| Sqft: | 1,287 |
| Cost/Sqft: | $268 |
| Beds: | 3 |
| Baths: | 3 |
| Year Built: | 1977 |
| Property Taxes: | $9,236 |
| Days On Market: | 847 |
| Lot Size: | 0,20 |
Description
Introducing this three bedroom and three full bath Saxony model in the ever desirable Sheffield Estates subdivision. The carpeted main level is perfect for entertaining. Light and bright living room, with large windows for natural sunlight, connects to the dining room, which leads to the kitchen. You can easily flow from room to room and host large gatherings seamlessly. Meals in the dining room provide a view of your large deck through the patio doors. The kitchen is equipped with plenty of counter space and lovely hickory wood cabinets. Plenty of room for a table. Newer stainless steel stove, microwave and dishwasher. Master suite complete with his and her closets in a dressing area and a full bath. Plenty of room to make this your sanctuary. Nice bay window will bring in the sunshine as well as a breeze. Two additional good-sized bedrooms with mirrored closet doors and lighted ceiling fans on the main level. The family room is located in the lower level. Carpeted for warmth and plenty of windows New 12/2020) for light. Newer upgraded carpet with Nike padding, 2020. An additional carpeted bonus room for you to decide how to use. Office? Man cave? Craft room? The choice is yours. The third full bath with step in shower is a nice addition to this home. Large laundry room with utility sink, cabinets, and shelving for storage. Fresh paint throughout most of the home. A large fully fenced yard allows for tons of space for the children and/or pets to enjoy. Attached oversized, heated two car garage with electric garage door opener. Plenty of storage space. Insulated, garage doors and openers updated December 2018. Large driveway, 2017, to supply multiple parking places. Windows along the front of the home updated in 2021. Siding and roof replaced 2013. Hot water heater updated 2016. A/C 2006 and furnace which is older are all in good working condition. Home is being sold "as-is". Seller is including a 12 month Home Warranty for buyer. The deck needs repair and updating to suit your creative style. Taxes do not reflex Homeowners exemption. Walking distance to the Community Recreation Center that features a complete workout center, party rooms, classes of all kinds, The Senior Center and The Water Works Indoor Water Park. Only blocks to Gray Farm Park and Conservation Area, a 47-acre conservation area with wildlife, birdwatching, biking, fishing, picnicking and a playground. Enjoy all that Schaumburg has to offer including September Fest, Art Fair, Prairie Center for the Arts and Summer Breeze Concerts. The beautiful Municipal grounds also include scenic pond and Art Walk. Located in the immediate area is the Meineke Recreation Center, swimming pool with water slide & Olympic-size diving well, sled hill and basketball & tennis courts. Spring Valley Nature Sanctuary and so much more! Award winning Schools include District 54's Elizabeth Blackwell Elementary School, Jane Addams Junior High School, and District 211 Schaumburg High School. Minutes from Woodfield, the library, shopping, expressways, and train station.
Property Specifics
| Single Family | |
| — | |
| — | |
| 1977 | |
| — | |
| SAXONY | |
| No | |
| 0.2 |
| Cook | |
| — | |
| — / Not Applicable | |
| — | |
| — | |
| — | |
| 11923916 | |
| 07192120240000 |
Nearby Schools
| NAME: | DISTRICT: | DISTANCE: | |
|---|---|---|---|
|
Grade School
Blackwell Elementary School |
54 | — | |
|
Middle School
Jane Addams Junior High School |
54 | Not in DB | |
|
High School
Schaumburg High School |
211 | Not in DB | |
Property History
| DATE: | EVENT: | PRICE: | SOURCE: |
|---|---|---|---|
| 13 Dec, 2023 | Sold | $330,000 | MRED MLS |
| 14 Nov, 2023 | Under contract | $344,900 | MRED MLS |
| 3 Nov, 2023 | Listed for sale | $344,900 | MRED MLS |
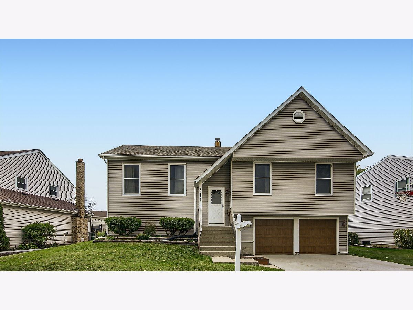
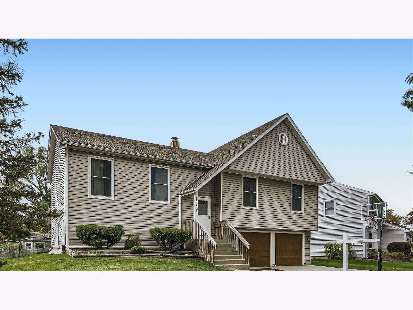
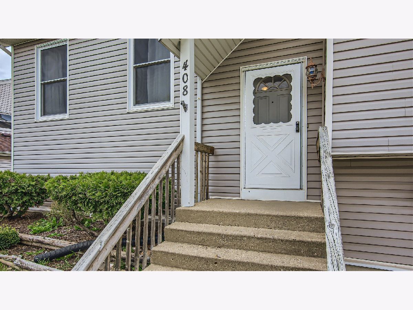
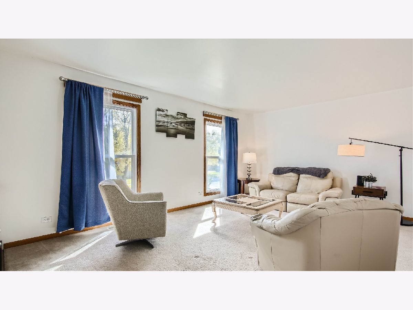
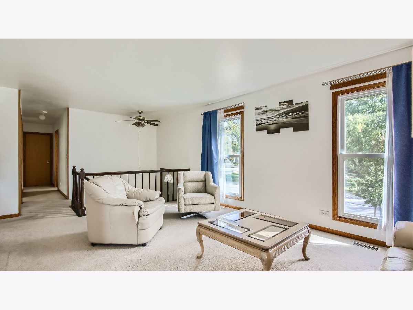
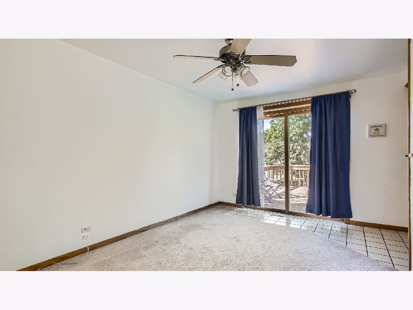
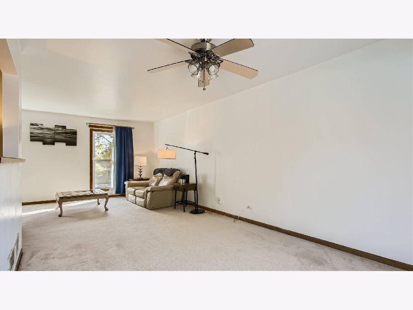
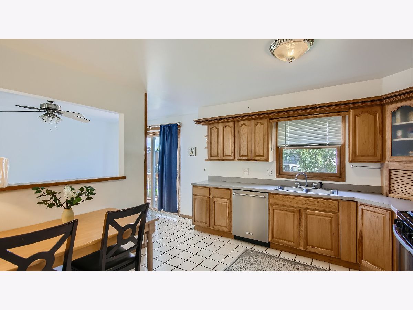
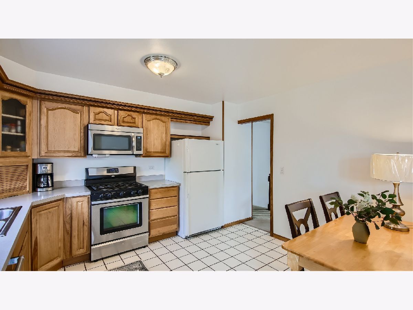
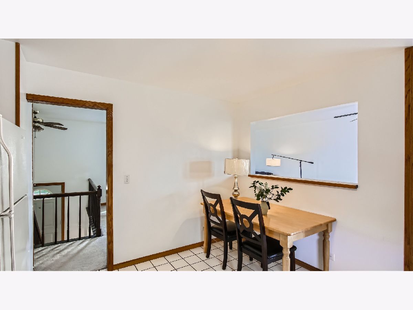
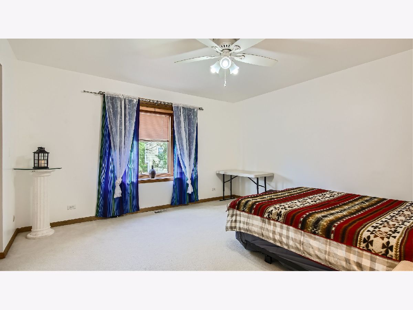
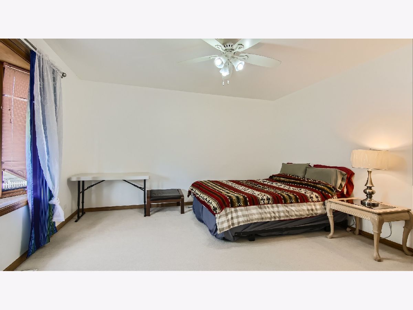
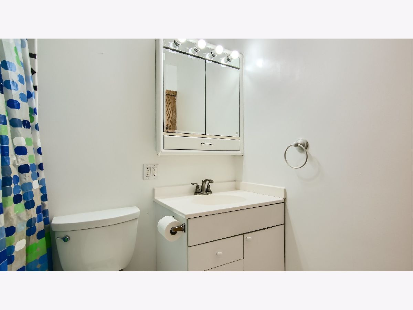
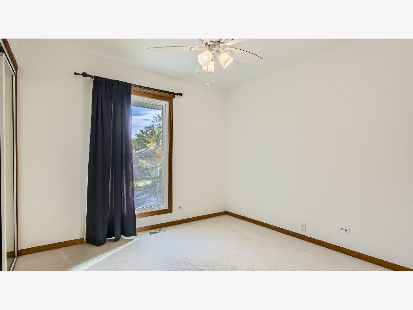
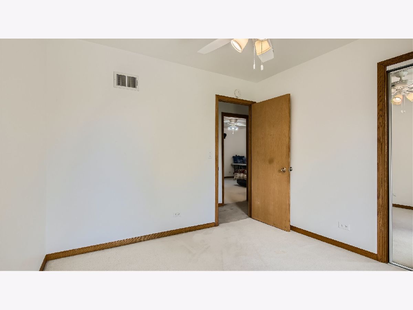
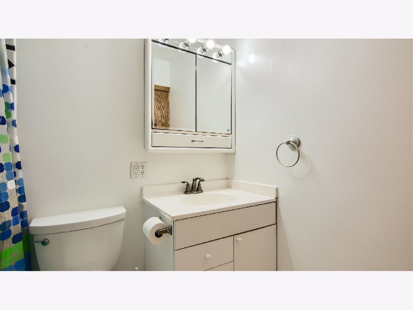
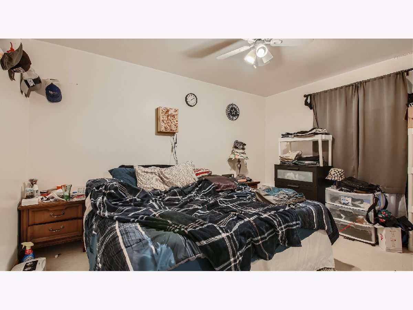
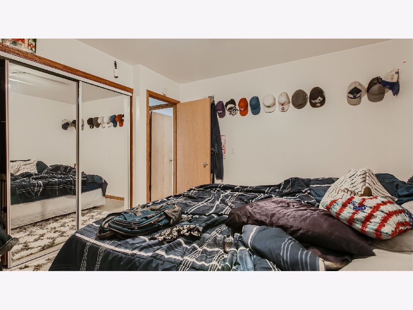
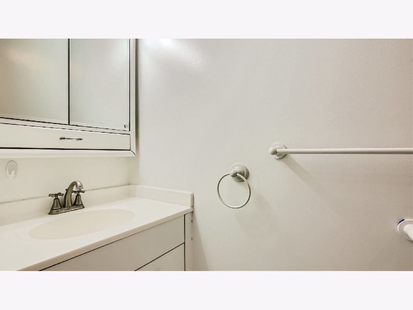
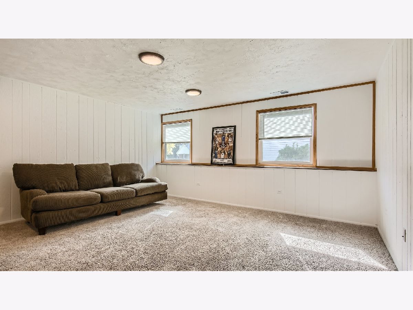
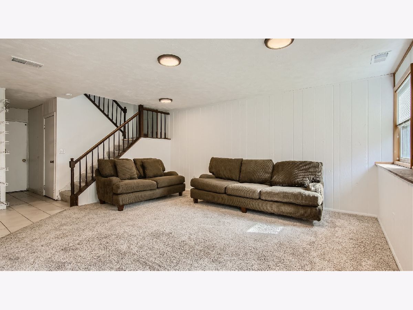
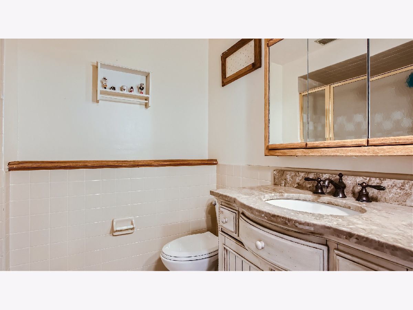
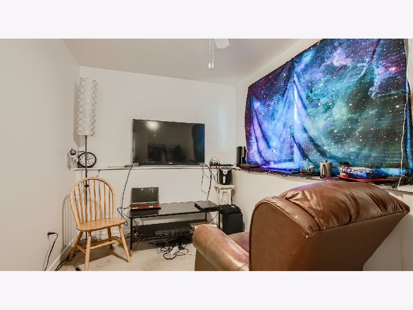
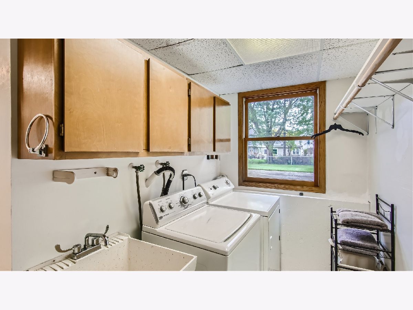
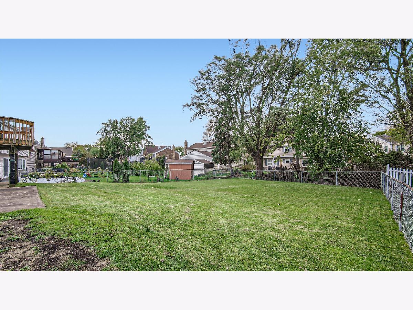
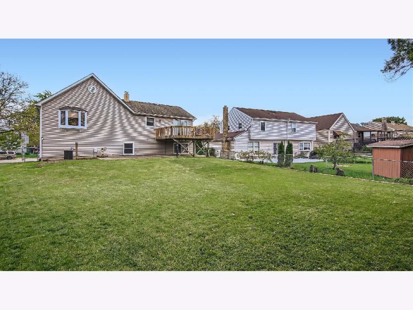
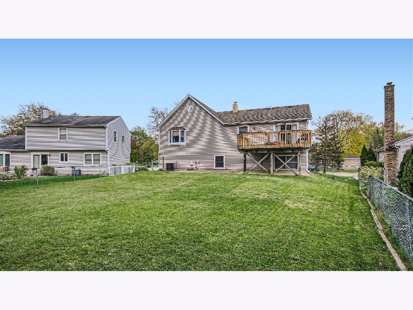
Room Specifics
Total Bedrooms: 3
Bedrooms Above Ground: 3
Bedrooms Below Ground: 0
Dimensions: —
Floor Type: —
Dimensions: —
Floor Type: —
Full Bathrooms: 3
Bathroom Amenities: —
Bathroom in Basement: 1
Rooms: —
Basement Description: Finished
Other Specifics
| 2 | |
| — | |
| Concrete | |
| — | |
| — | |
| 90X129X45X132 | |
| — | |
| — | |
| — | |
| — | |
| Not in DB | |
| — | |
| — | |
| — | |
| — |
Tax History
| Year | Property Taxes |
|---|---|
| 2023 | $9,236 |
Contact Agent
Nearby Similar Homes
Nearby Sold Comparables
Contact Agent
Listing Provided By
RE/MAX Suburban

