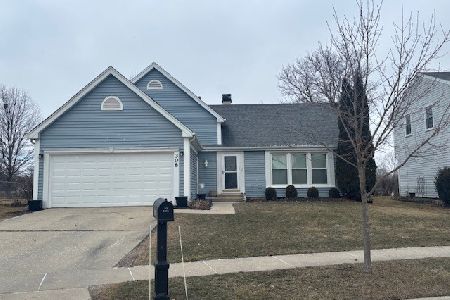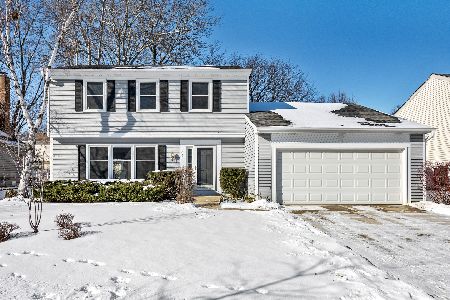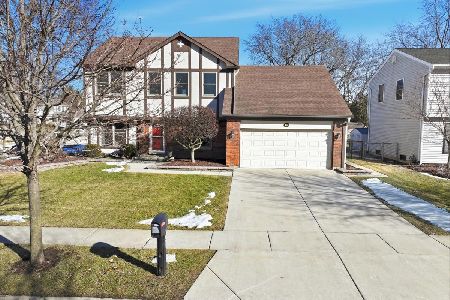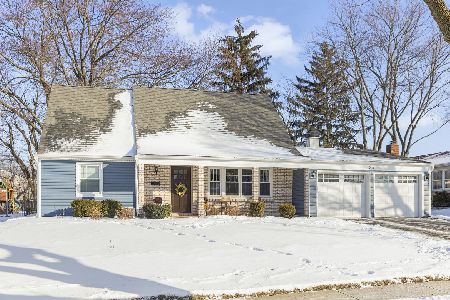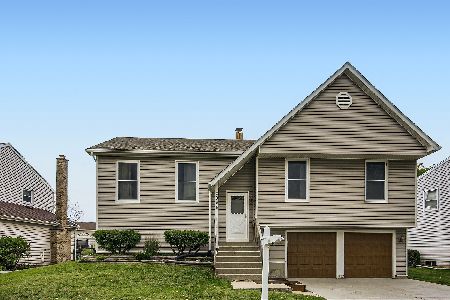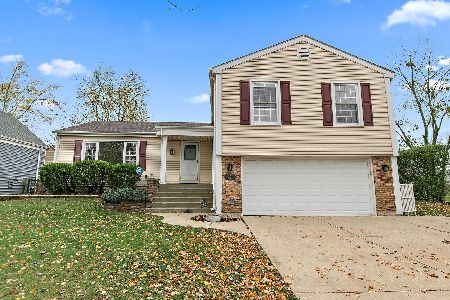414 Walnut Lane, Schaumburg, Illinois 60194
$460,000
|
Sold
|
|
| Status: | Closed |
| Sqft: | 1,821 |
| Cost/Sqft: | $247 |
| Beds: | 3 |
| Baths: | 3 |
| Year Built: | 1985 |
| Property Taxes: | $4,636 |
| Days On Market: | 310 |
| Lot Size: | 0,20 |
Description
Charming 3 bedroom, 2.1 bath home in desirable Sheffield Estates in Schaumburg, steps from elementary school! Enter generous foyer with ceramic tile and access half bath. Bright and roomy living room with large bay window. Separate dining room is spacious and conveniently just steps from the eat-in kitchen with extra cabinets added, all stainless appliances, ceramic tile, Legacy wood cabinets and updated wood windows and sliding door, accessing backyard. Large family room is off the kitchen with hardwood floors, full brick fireplace with gas logs, and large bay window. Upstairs master suite is sizable and sunny with full master bath highlighting walk in shower and ceramic floors. Down the hall find two additional bedrooms and a full hall bath with bathtub and ceramic floors. Unfinished basement with laundry area includes washer, dryer and sink. Outside enjoy an expansive concrete patio and fully fenced yard. Home has been well maintained with updated hot water heater (2020), roof (2015), garage door (2015), furnace (2015), A/C (2011), stainless steel appliances (2009), and siding (2004).
Property Specifics
| Single Family | |
| — | |
| — | |
| 1985 | |
| — | |
| ARLINGTON 1 | |
| No | |
| 0.2 |
| Cook | |
| Sheffield Estates | |
| — / Not Applicable | |
| — | |
| — | |
| — | |
| 12344044 | |
| 07184150140000 |
Nearby Schools
| NAME: | DISTRICT: | DISTANCE: | |
|---|---|---|---|
|
Grade School
Blackwell Elementary School |
54 | — | |
|
Middle School
Jane Addams Junior High School |
54 | Not in DB | |
|
High School
Schaumburg High School |
211 | Not in DB | |
Property History
| DATE: | EVENT: | PRICE: | SOURCE: |
|---|---|---|---|
| 3 Jun, 2025 | Sold | $460,000 | MRED MLS |
| 27 Apr, 2025 | Under contract | $450,000 | MRED MLS |
| 24 Apr, 2025 | Listed for sale | $450,000 | MRED MLS |
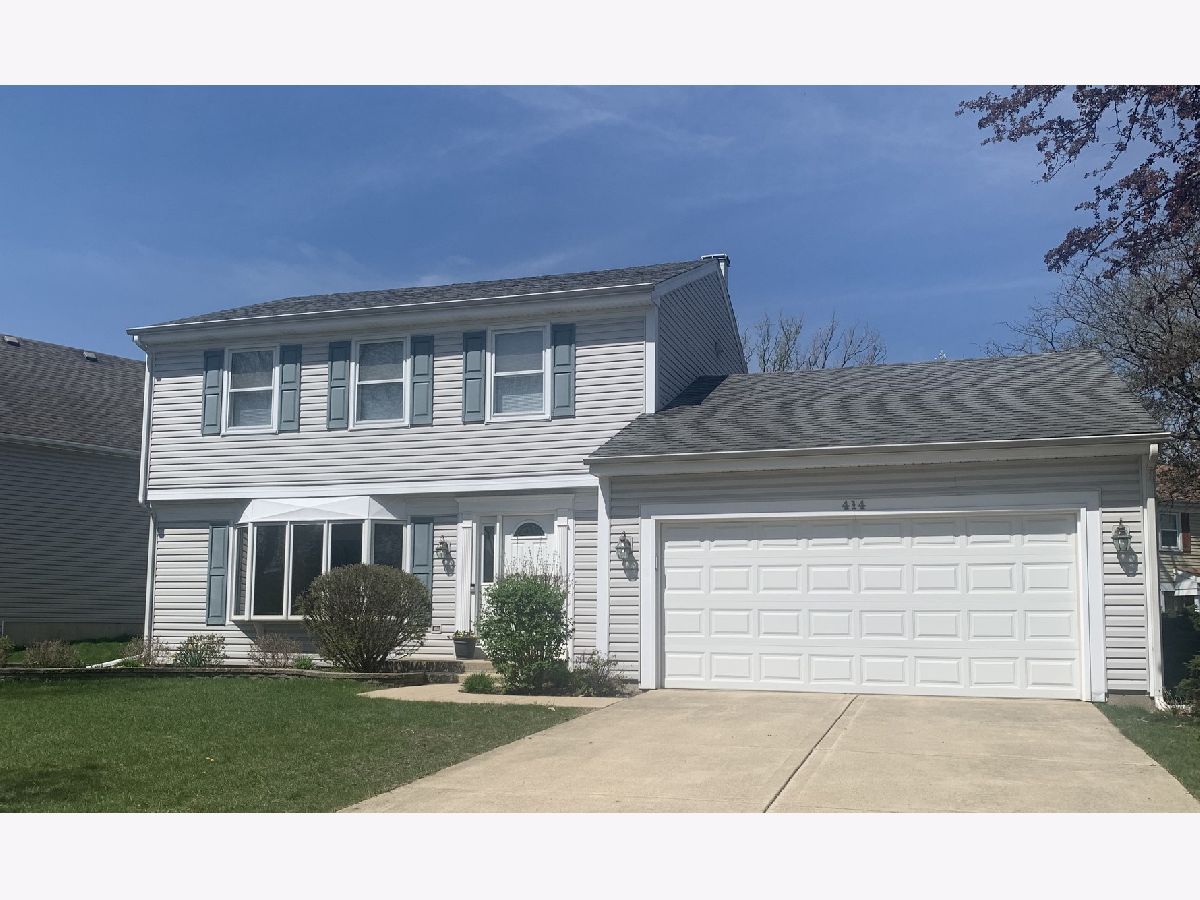
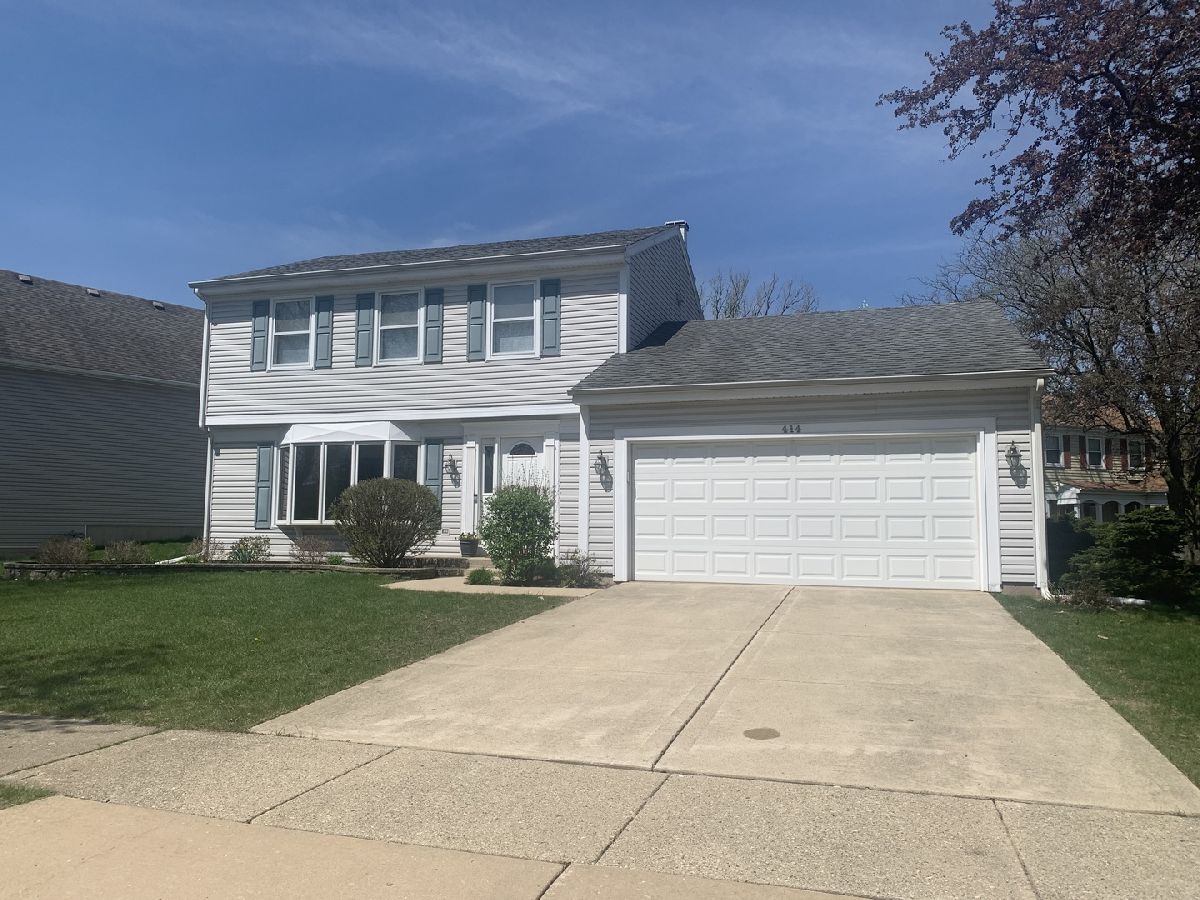
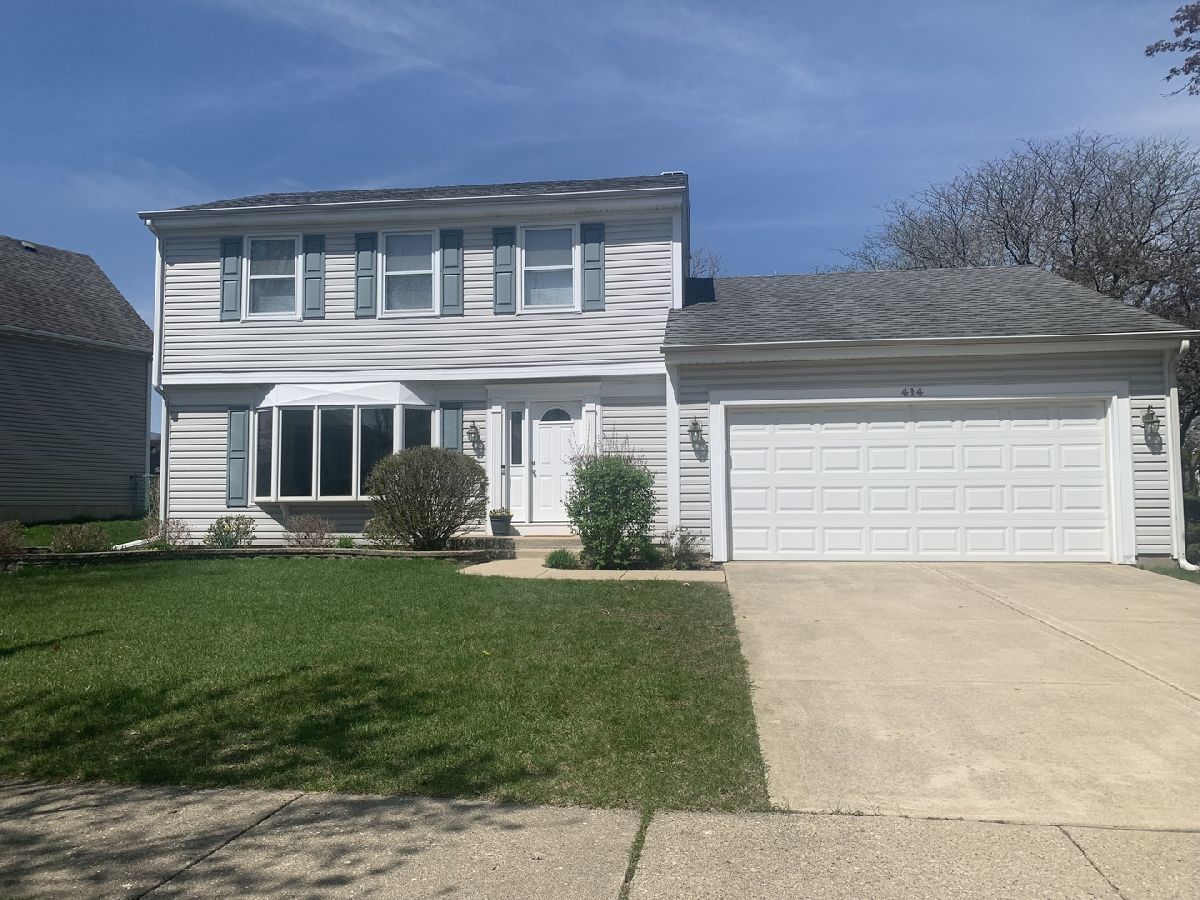
Room Specifics
Total Bedrooms: 3
Bedrooms Above Ground: 3
Bedrooms Below Ground: 0
Dimensions: —
Floor Type: —
Dimensions: —
Floor Type: —
Full Bathrooms: 3
Bathroom Amenities: —
Bathroom in Basement: 0
Rooms: —
Basement Description: —
Other Specifics
| 2 | |
| — | |
| — | |
| — | |
| — | |
| 9078 | |
| — | |
| — | |
| — | |
| — | |
| Not in DB | |
| — | |
| — | |
| — | |
| — |
Tax History
| Year | Property Taxes |
|---|---|
| 2025 | $4,636 |
Contact Agent
Nearby Similar Homes
Nearby Sold Comparables
Contact Agent
Listing Provided By
Royal Family Real Estate

