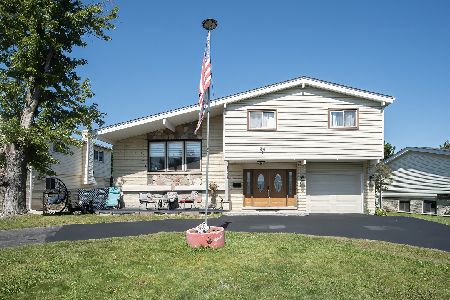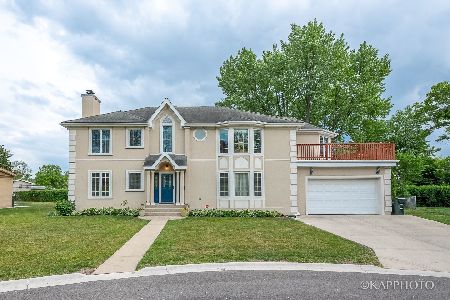408 Warren Road, Glenview, Illinois 60025
$525,000
|
Sold
|
|
| Status: | Closed |
| Sqft: | 0 |
| Cost/Sqft: | — |
| Beds: | 3 |
| Baths: | 3 |
| Year Built: | 1958 |
| Property Taxes: | $7,359 |
| Days On Market: | 1705 |
| Lot Size: | 0,25 |
Description
Get ready to be amazed! This home will simply take your breath away! Rarely available well-built brick ranch, impressively maintained, in great location on quiet cul-de-sac! Living & Dining rooms with cathedral ceiling, open floor plan & plenty of light creating inviting living space. Hardwood floors throughout! Designer well equipped kitchen with high end SS appliances provides spacious eating area. Large full basement w/finished family room, bedroom and full bath (ideal for in-law arrangement or family guests), craft/laundry area, & workshop/storage area. Big beautiful landscaped yard with patio. Aluminum gutters and soffits. Insulated 2 car attached cement block garage with same brick finish as house. Convenient location - close to shopping, restaurants, schools, and parks. See the virtual tour and pictures! Make an appointment to see this gem!
Property Specifics
| Single Family | |
| — | |
| Ranch | |
| 1958 | |
| Full | |
| RANCH | |
| No | |
| 0.25 |
| Cook | |
| — | |
| 0 / Not Applicable | |
| None | |
| Lake Michigan | |
| Public Sewer | |
| 11093150 | |
| 09111090130000 |
Nearby Schools
| NAME: | DISTRICT: | DISTANCE: | |
|---|---|---|---|
|
Grade School
Washington Elementary School |
63 | — | |
|
Middle School
Gemini Junior High School |
63 | Not in DB | |
|
High School
Maine East High School |
207 | Not in DB | |
Property History
| DATE: | EVENT: | PRICE: | SOURCE: |
|---|---|---|---|
| 29 Nov, 2016 | Sold | $274,500 | MRED MLS |
| 29 Oct, 2016 | Under contract | $295,000 | MRED MLS |
| — | Last price change | $315,000 | MRED MLS |
| 9 Aug, 2016 | Listed for sale | $329,000 | MRED MLS |
| 24 Jun, 2021 | Sold | $525,000 | MRED MLS |
| 23 May, 2021 | Under contract | $525,000 | MRED MLS |
| 19 May, 2021 | Listed for sale | $525,000 | MRED MLS |
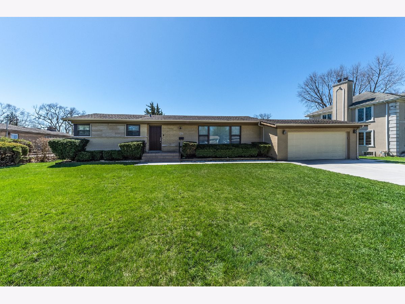
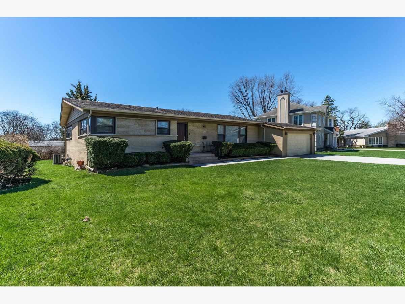
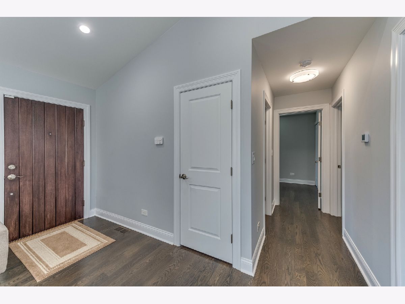
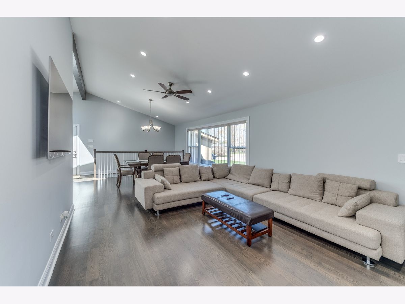
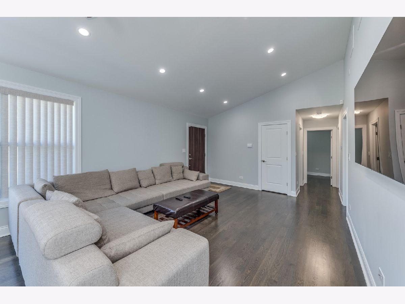
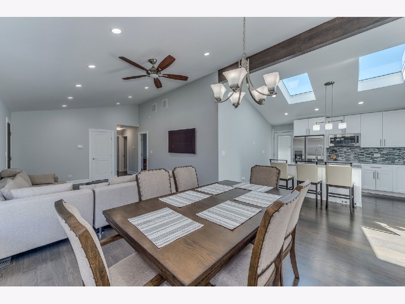
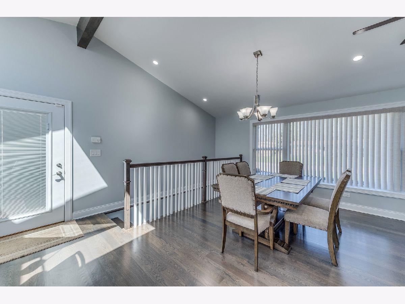
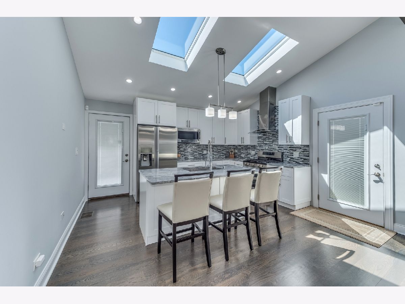
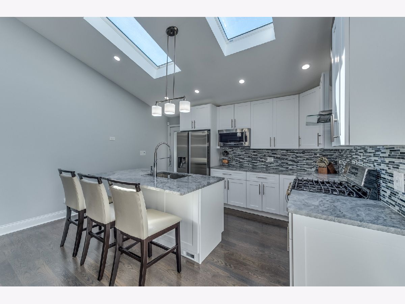
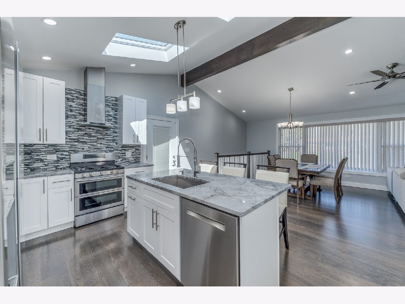
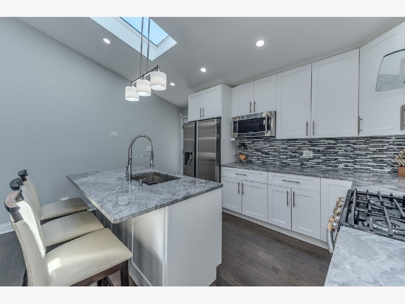
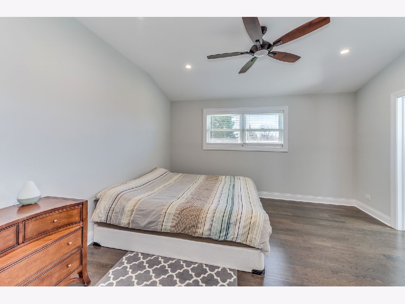
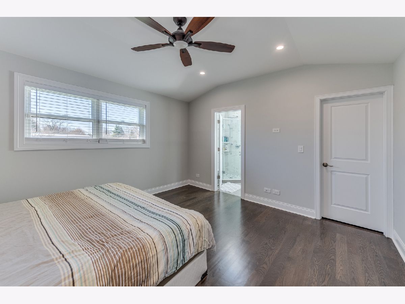
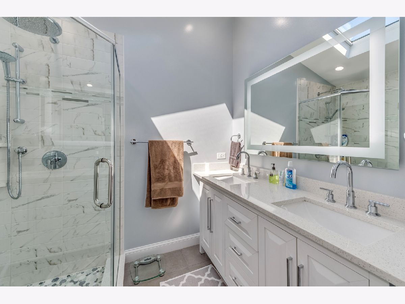
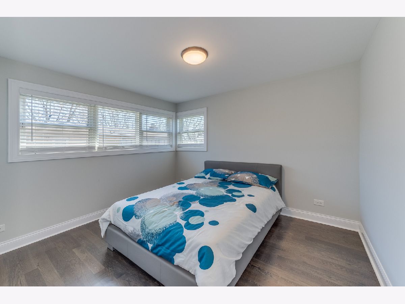
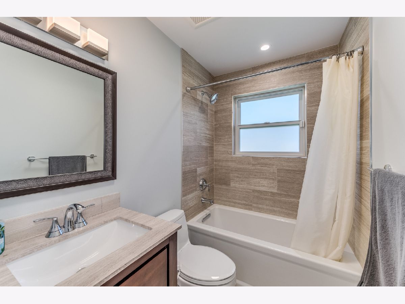
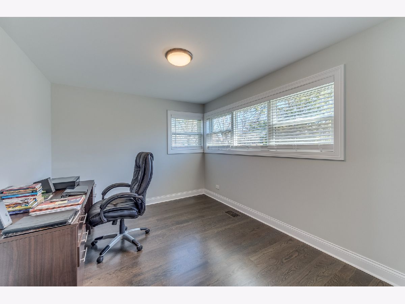
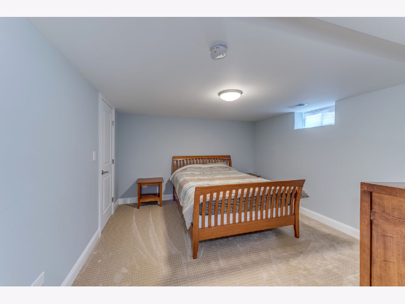
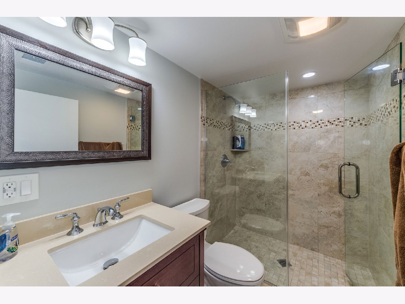
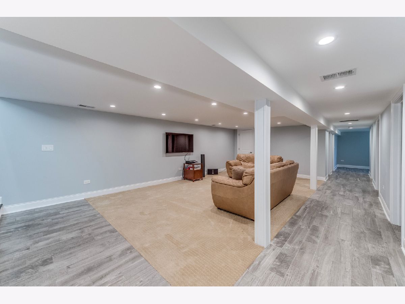
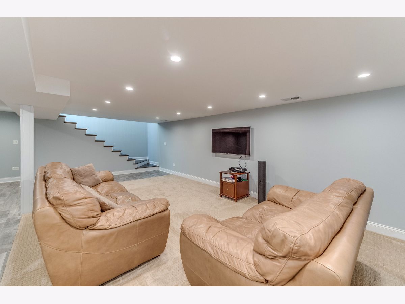
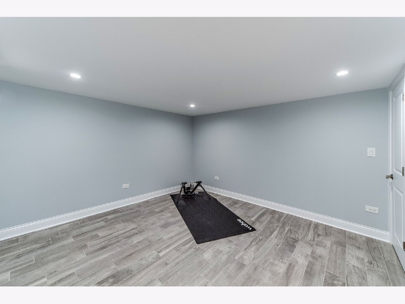
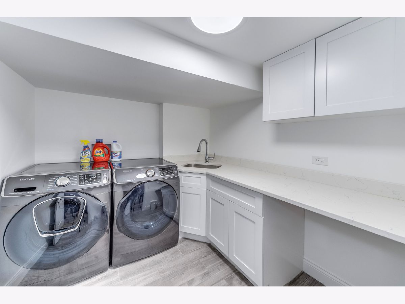
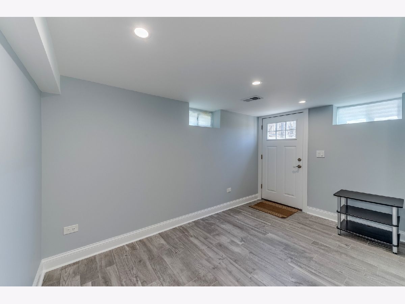
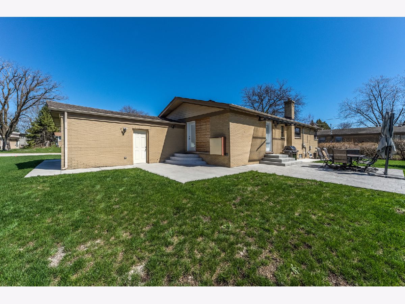
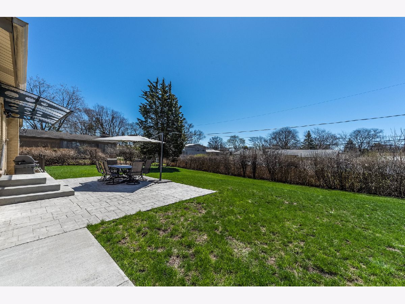
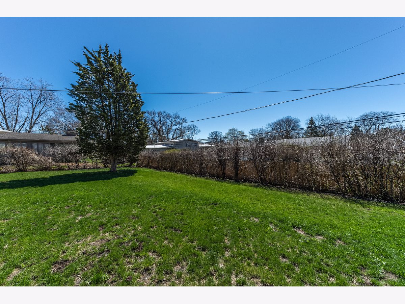
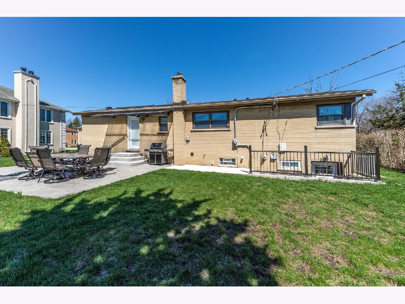
Room Specifics
Total Bedrooms: 4
Bedrooms Above Ground: 3
Bedrooms Below Ground: 1
Dimensions: —
Floor Type: Hardwood
Dimensions: —
Floor Type: Hardwood
Dimensions: —
Floor Type: Hardwood
Full Bathrooms: 3
Bathroom Amenities: —
Bathroom in Basement: 1
Rooms: Recreation Room
Basement Description: Finished
Other Specifics
| 2 | |
| Concrete Perimeter | |
| Concrete | |
| Patio | |
| Cul-De-Sac,Landscaped | |
| 90 X 120 | |
| — | |
| None | |
| Vaulted/Cathedral Ceilings, Hardwood Floors, First Floor Bedroom, In-Law Arrangement, First Floor Full Bath, Built-in Features | |
| Range, Dishwasher, Refrigerator, Washer, Dryer, Disposal | |
| Not in DB | |
| Park, Curbs, Sidewalks, Street Lights, Street Paved | |
| — | |
| — | |
| — |
Tax History
| Year | Property Taxes |
|---|---|
| 2016 | $2,444 |
| 2021 | $7,359 |
Contact Agent
Nearby Similar Homes
Nearby Sold Comparables
Contact Agent
Listing Provided By
All Time Realty, Inc.



