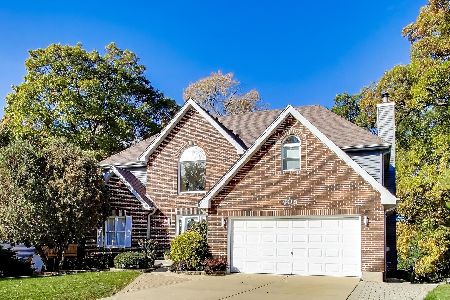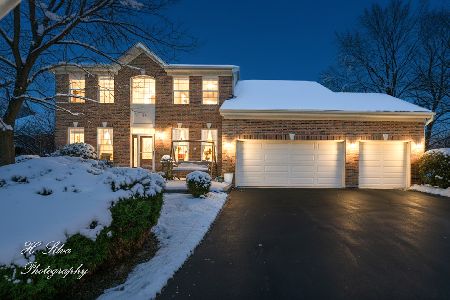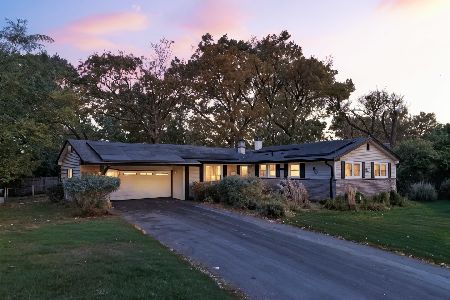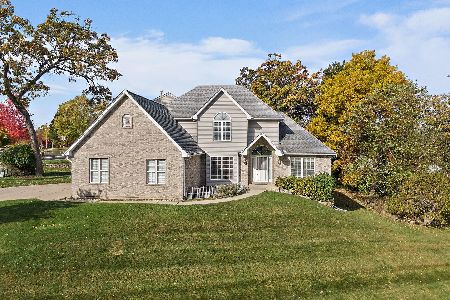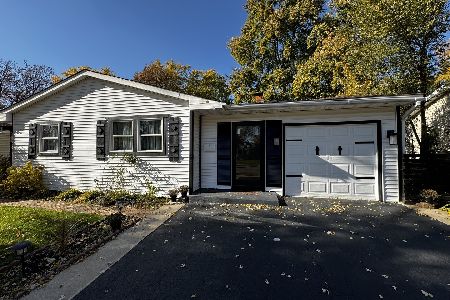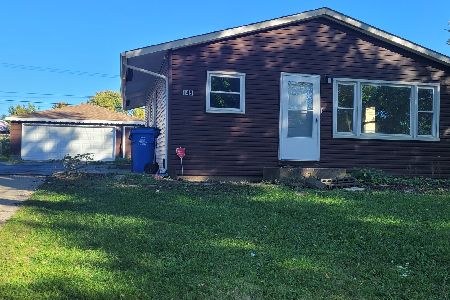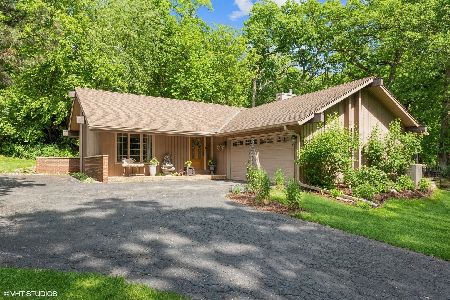408 Windham Trail, Carpentersville, Illinois 60110
$277,000
|
Sold
|
|
| Status: | Closed |
| Sqft: | 2,000 |
| Cost/Sqft: | $141 |
| Beds: | 3 |
| Baths: | 2 |
| Year Built: | 1993 |
| Property Taxes: | $6,629 |
| Days On Market: | 2443 |
| Lot Size: | 0,28 |
Description
Impressive 2000 SF custom-built brick and cedar ranch is situated on 1/3 AC lot w/wooded views in a quiet, peaceful neighborhood. Architecturally appealing floor plan w/vaulted ceilings, skylight, bay windows & tons of windows offering views of nature year-round. Separate living & dining room offer flex space depending on your needs. Vaulted family room has an oversized Energy-Star skylight to let the light pour in. Get cozy by the floor-to-ceiling brick fireplace~or step out to the deck to watch the wildlife. Kitchen with miles of quartz counters is a cook's dream. Plus SS apps & a delightful breakfast nook w/windows overlooking the yard. Master suite has French doors opening to an updated luxury private bath w/double sinks, sep tub/shower, sep water closet, and WIC. Two more large BRs. Full unfin bmt could double your living space! Concrete driveway. New/er: architectural roof 2011, AC 2017, furn 2010, carpet 2015, H20 heater 2012. Easy commute!
Property Specifics
| Single Family | |
| — | |
| Ranch | |
| 1993 | |
| Full | |
| CUSTOM RANCH | |
| No | |
| 0.28 |
| Kane | |
| Lakewood Estates North | |
| 150 / Annual | |
| Insurance | |
| Public | |
| Public Sewer | |
| 10342763 | |
| 0314303005 |
Nearby Schools
| NAME: | DISTRICT: | DISTANCE: | |
|---|---|---|---|
|
Grade School
Parkview Elementary School |
300 | — | |
|
Middle School
Carpentersville Middle School |
300 | Not in DB | |
|
High School
Dundee-crown High School |
300 | Not in DB | |
Property History
| DATE: | EVENT: | PRICE: | SOURCE: |
|---|---|---|---|
| 17 Jun, 2019 | Sold | $277,000 | MRED MLS |
| 1 May, 2019 | Under contract | $282,000 | MRED MLS |
| 12 Apr, 2019 | Listed for sale | $282,000 | MRED MLS |
Room Specifics
Total Bedrooms: 3
Bedrooms Above Ground: 3
Bedrooms Below Ground: 0
Dimensions: —
Floor Type: Carpet
Dimensions: —
Floor Type: Carpet
Full Bathrooms: 2
Bathroom Amenities: Separate Shower,Double Sink,Soaking Tub
Bathroom in Basement: 0
Rooms: Eating Area
Basement Description: Unfinished
Other Specifics
| 2 | |
| Concrete Perimeter | |
| Concrete | |
| Deck, Storms/Screens | |
| Mature Trees | |
| 84X196X82X144 | |
| Unfinished | |
| Full | |
| Vaulted/Cathedral Ceilings, Skylight(s), First Floor Bedroom, First Floor Laundry, First Floor Full Bath, Walk-In Closet(s) | |
| Range, Microwave, Dishwasher, Refrigerator, Disposal, Stainless Steel Appliance(s) | |
| Not in DB | |
| Sidewalks, Street Lights, Street Paved | |
| — | |
| — | |
| Wood Burning, Gas Starter |
Tax History
| Year | Property Taxes |
|---|---|
| 2019 | $6,629 |
Contact Agent
Nearby Similar Homes
Nearby Sold Comparables
Contact Agent
Listing Provided By
REMAX Excels

