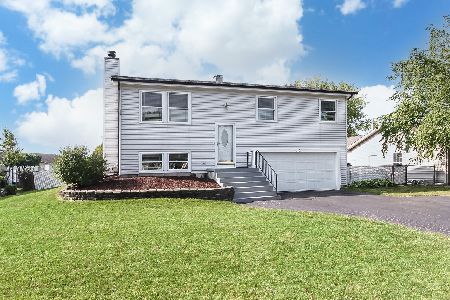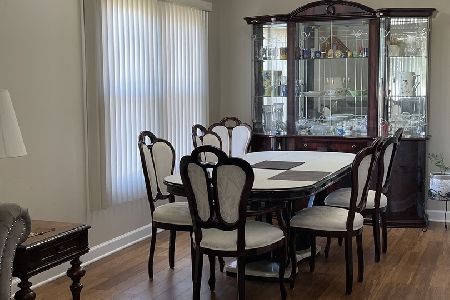408 Woodhollow Lane, Bartlett, Illinois 60103
$273,000
|
Sold
|
|
| Status: | Closed |
| Sqft: | 1,633 |
| Cost/Sqft: | $167 |
| Beds: | 4 |
| Baths: | 3 |
| Year Built: | 1979 |
| Property Taxes: | $6,938 |
| Days On Market: | 2392 |
| Lot Size: | 0,21 |
Description
Spacious 5 bedroom, 3 bath hard-to-find ranch right in the heart of Bartlett! ~ One-of-a-kind open concept living room, dining room, kitchen with vaulted ceilings, hardwood flooring, built-in shelving, and gas fireplace ~ Roomy main floor master with private bath and walk-in closet ~ Huge finished basement with family room, 5th bedroom, and full bath ~ Basement sitting room could be used as office, hobby room, or playroom ~ Large main floor laundry room/mud room ~ Updated light fixtures ~ Attached 2 car garage ~ Large concrete patio ~ Fenced yard ~ Shed ~ Ideal location close to parks and forest preserve ~ Super easy access to community center, pool, library, Metra commuter train, expressways, and downtown Bartlett ~ Top notch Bartlett schools! ~ Modern, flexible floor plan with so many options!
Property Specifics
| Single Family | |
| — | |
| — | |
| 1979 | |
| Full | |
| — | |
| No | |
| 0.21 |
| Du Page | |
| — | |
| 0 / Not Applicable | |
| None | |
| Lake Michigan | |
| Public Sewer | |
| 10444874 | |
| 0101306001 |
Nearby Schools
| NAME: | DISTRICT: | DISTANCE: | |
|---|---|---|---|
|
Grade School
Centennial School |
46 | — | |
|
Middle School
East View Middle School |
46 | Not in DB | |
|
High School
Bartlett High School |
46 | Not in DB | |
Property History
| DATE: | EVENT: | PRICE: | SOURCE: |
|---|---|---|---|
| 4 Sep, 2019 | Sold | $273,000 | MRED MLS |
| 25 Jul, 2019 | Under contract | $273,000 | MRED MLS |
| — | Last price change | $279,900 | MRED MLS |
| 9 Jul, 2019 | Listed for sale | $279,900 | MRED MLS |
Room Specifics
Total Bedrooms: 5
Bedrooms Above Ground: 4
Bedrooms Below Ground: 1
Dimensions: —
Floor Type: Hardwood
Dimensions: —
Floor Type: Hardwood
Dimensions: —
Floor Type: Hardwood
Dimensions: —
Floor Type: —
Full Bathrooms: 3
Bathroom Amenities: —
Bathroom in Basement: 1
Rooms: Bedroom 5,Sitting Room
Basement Description: Finished
Other Specifics
| 2 | |
| — | |
| — | |
| — | |
| — | |
| 60X121X97X115 | |
| — | |
| Full | |
| Vaulted/Cathedral Ceilings, Hardwood Floors, First Floor Bedroom, First Floor Laundry, First Floor Full Bath, Walk-In Closet(s) | |
| Range, Microwave, Dishwasher, Refrigerator, Disposal, Cooktop | |
| Not in DB | |
| Sidewalks, Street Lights, Street Paved | |
| — | |
| — | |
| Gas Log |
Tax History
| Year | Property Taxes |
|---|---|
| 2019 | $6,938 |
Contact Agent
Nearby Sold Comparables
Contact Agent
Listing Provided By
Keller Williams Inspire - Geneva






