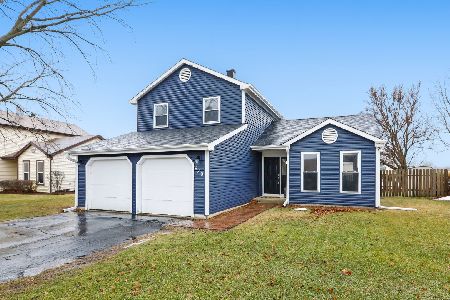412 Woodhollow Lane, Bartlett, Illinois 60103
$284,000
|
Sold
|
|
| Status: | Closed |
| Sqft: | 1,508 |
| Cost/Sqft: | $186 |
| Beds: | 3 |
| Baths: | 2 |
| Year Built: | 1979 |
| Property Taxes: | $6,557 |
| Days On Market: | 1617 |
| Lot Size: | 0,19 |
Description
Ready for new owners. Freshly painted with laminate flooring for EZ maintenance. The sun fills the living room form both the front windows and opening to the kitchen. The kitchen is large, has been updated, there is table space and sliders to the deck. Both bathrooms have been remodeled. On the lower level is a BIG open family room with a fireplace. Outdoors you will enjoy all the features of the oversized fenced back yard. There is a deck, a patio, a shed to hold all the extra "stuff" and it overlooks green space. Don't miss the garage. It is drywalled and insulated, has epoxy floors and steel cabinets for storage. New carpet is being installed in the bedrooms. Owners bought in 2015 and at that time they were told "NEWER: flooring, windows, roof, HVAC, kitchen & appliances" Exact dates are not available.
Property Specifics
| Single Family | |
| — | |
| Bi-Level | |
| 1979 | |
| Partial | |
| — | |
| No | |
| 0.19 |
| Du Page | |
| Twin Lakes | |
| 0 / Not Applicable | |
| None | |
| Public | |
| Public Sewer | |
| 11196670 | |
| 0101306002 |
Nearby Schools
| NAME: | DISTRICT: | DISTANCE: | |
|---|---|---|---|
|
Grade School
Centennial School |
46 | — | |
|
Middle School
East View Middle School |
46 | Not in DB | |
|
High School
Bartlett High School |
46 | Not in DB | |
Property History
| DATE: | EVENT: | PRICE: | SOURCE: |
|---|---|---|---|
| 21 May, 2015 | Sold | $195,000 | MRED MLS |
| 22 Apr, 2015 | Under contract | $200,000 | MRED MLS |
| 21 Apr, 2015 | Listed for sale | $200,000 | MRED MLS |
| 2 Nov, 2021 | Sold | $284,000 | MRED MLS |
| 2 Sep, 2021 | Under contract | $279,900 | MRED MLS |
| — | Last price change | $289,900 | MRED MLS |
| 21 Aug, 2021 | Listed for sale | $300,000 | MRED MLS |
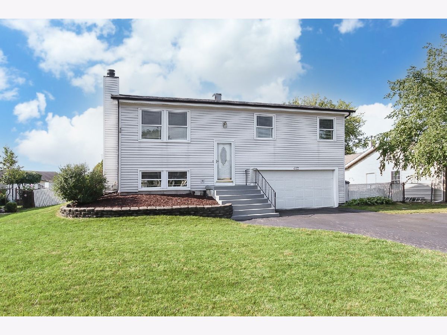
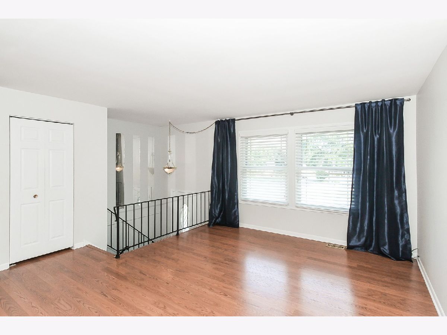
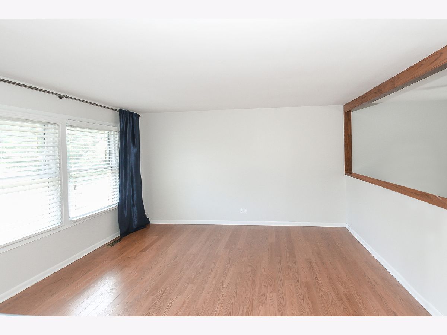
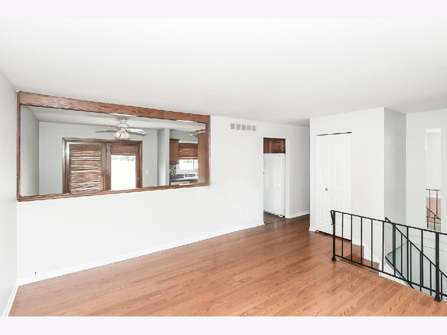
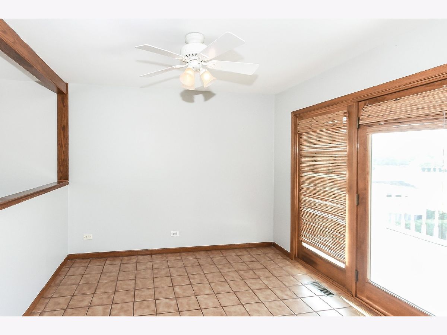
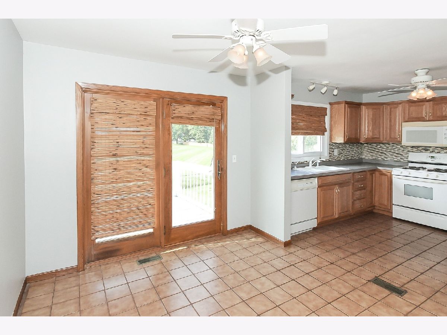
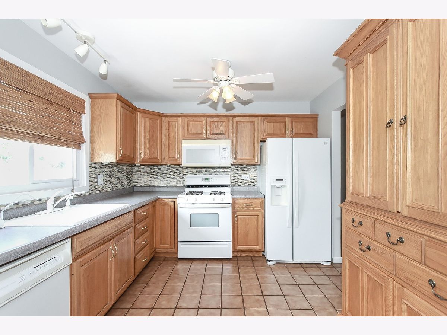
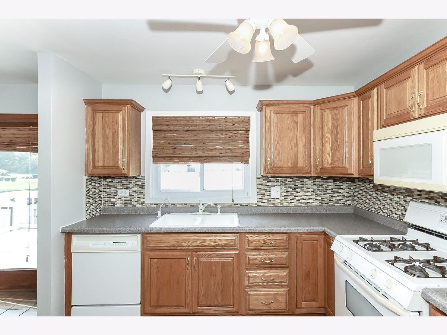
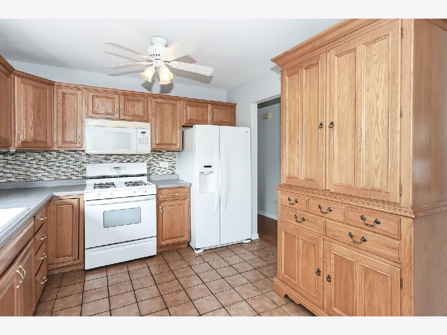
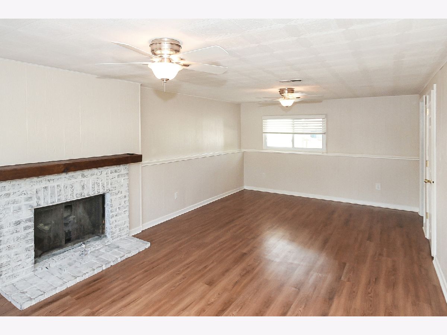
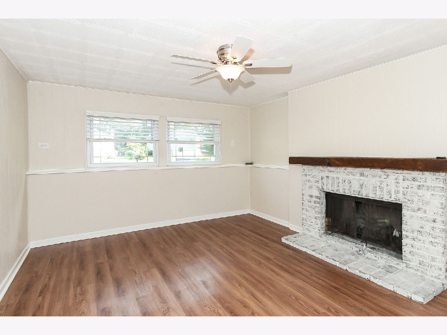
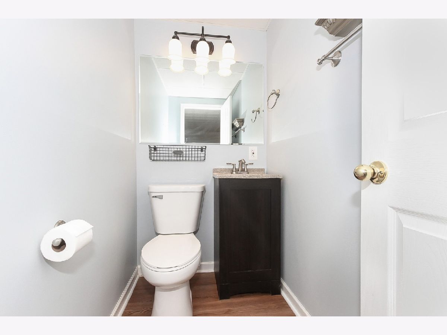
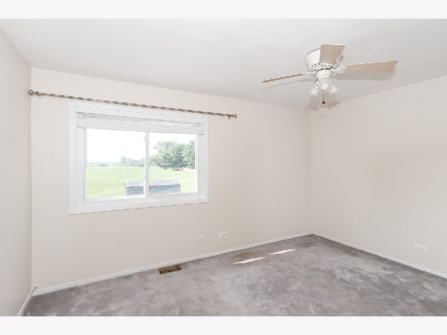
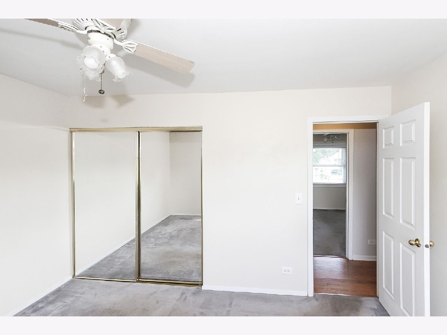
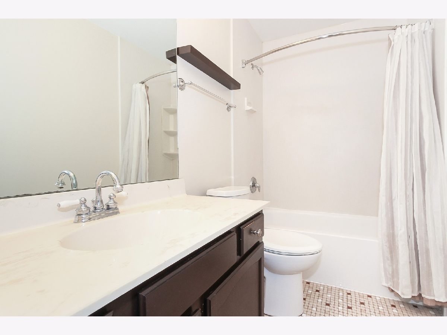
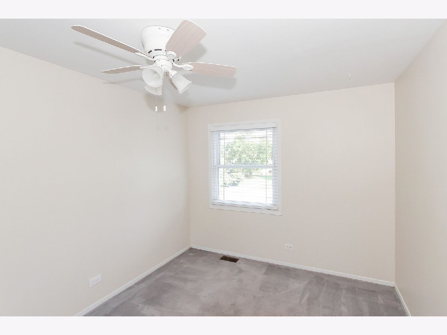
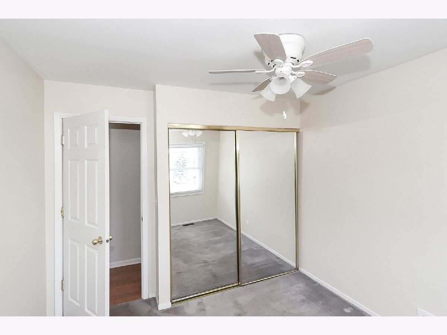
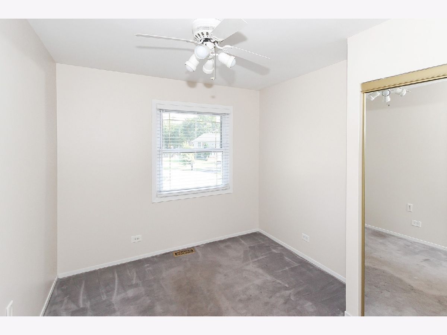
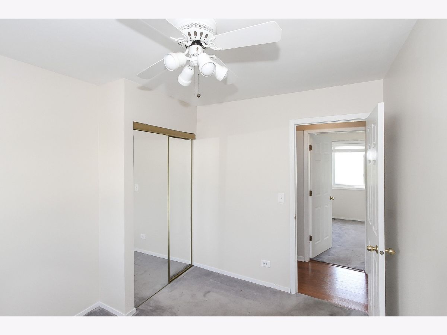
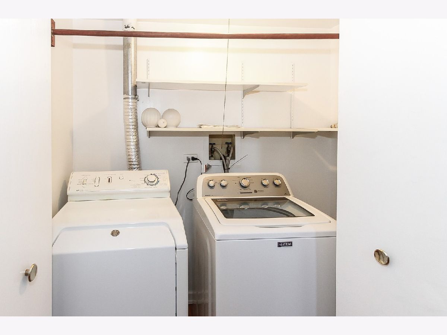
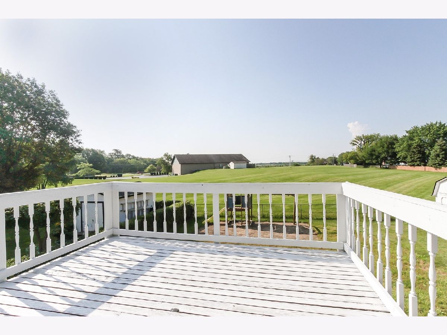
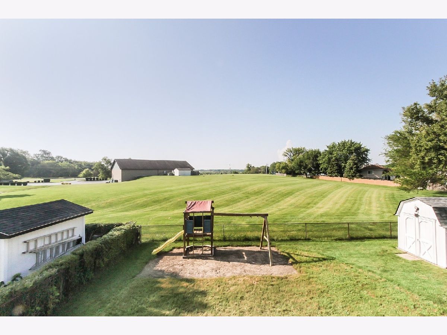
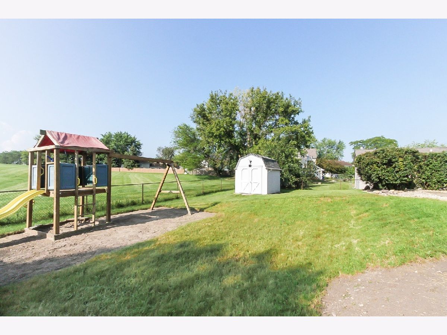
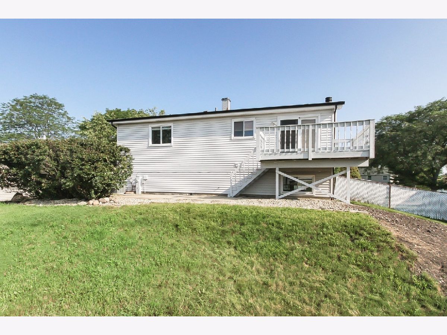
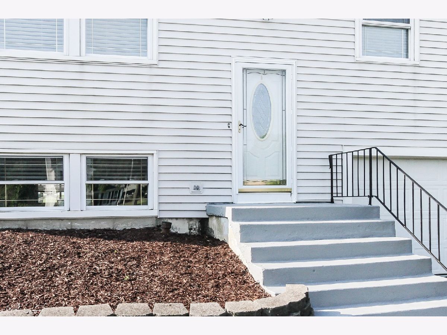
Room Specifics
Total Bedrooms: 3
Bedrooms Above Ground: 3
Bedrooms Below Ground: 0
Dimensions: —
Floor Type: Carpet
Dimensions: —
Floor Type: Carpet
Full Bathrooms: 2
Bathroom Amenities: —
Bathroom in Basement: 1
Rooms: No additional rooms
Basement Description: Finished,Exterior Access
Other Specifics
| 2 | |
| Concrete Perimeter | |
| Asphalt | |
| Deck | |
| Fenced Yard | |
| 69X115 | |
| Full | |
| None | |
| Wood Laminate Floors, First Floor Laundry | |
| Range, Microwave, Dishwasher, Refrigerator, Washer, Dryer | |
| Not in DB | |
| Park, Curbs, Sidewalks, Street Lights, Street Paved | |
| — | |
| — | |
| Electric |
Tax History
| Year | Property Taxes |
|---|---|
| 2015 | $6,240 |
| 2021 | $6,557 |
Contact Agent
Nearby Sold Comparables
Contact Agent
Listing Provided By
RE/MAX Central Inc.



