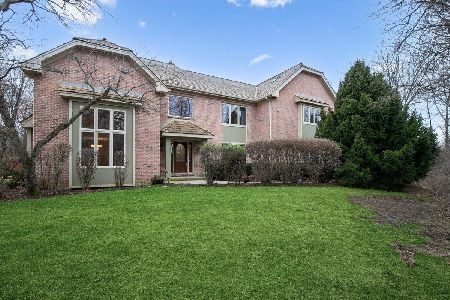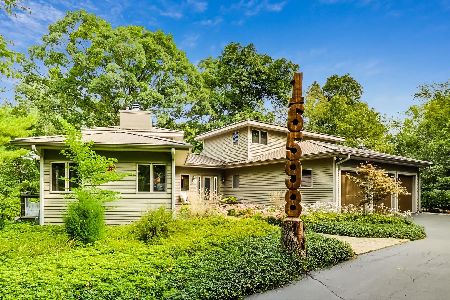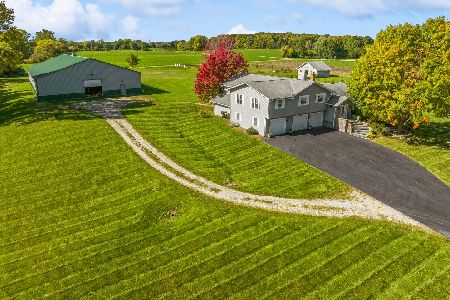40813 Thorne Meadow Circle, Wadsworth, Illinois 60083
$390,000
|
Sold
|
|
| Status: | Closed |
| Sqft: | 4,659 |
| Cost/Sqft: | $86 |
| Beds: | 3 |
| Baths: | 4 |
| Year Built: | 1991 |
| Property Taxes: | $11,653 |
| Days On Market: | 2733 |
| Lot Size: | 1,19 |
Description
Retreat-like setting. This lot is nestled deeply on a wooded cul-de-sac. More home than expected. The views are breath taking. Bigger than it appears. Contemporary floor plan to this inviting home, on 1.19 acres. Enjoy a gorgeous open layout. Gleaming oak flooring, stunning white kitchen, brand new granite counters, freshly painted interior, all so lovely. Take note of the sliders that lead to a wrap-around deck. First floor master suite and two-sided fireplace which warms the rooms creating a comfortable space. Huge center cook island and space for easy serving and breakfast bar. Upstairs is a delight, bright loft/office/galley space. Two bedrooms and a full bathroom finish this floor. A full finished basement expands the living areas of this home. Enjoy a 9' ceiling in the lower level rec room, an ample full bathroom, and an office. Potential easy addition on 2nd story. Ask list agent for details.
Property Specifics
| Single Family | |
| — | |
| Contemporary | |
| 1991 | |
| Full | |
| CUSTOM | |
| No | |
| 1.19 |
| Lake | |
| Mill Creek Woodlands | |
| 400 / Annual | |
| Insurance,Other | |
| Private Well | |
| Septic-Private | |
| 10071015 | |
| 03211010400000 |
Nearby Schools
| NAME: | DISTRICT: | DISTANCE: | |
|---|---|---|---|
|
Grade School
Millburn C C School |
24 | — | |
|
Middle School
Millburn C C School |
24 | Not in DB | |
|
High School
Warren Township High School |
121 | Not in DB | |
Property History
| DATE: | EVENT: | PRICE: | SOURCE: |
|---|---|---|---|
| 16 Nov, 2018 | Sold | $390,000 | MRED MLS |
| 7 Oct, 2018 | Under contract | $399,899 | MRED MLS |
| 4 Sep, 2018 | Listed for sale | $399,899 | MRED MLS |
Room Specifics
Total Bedrooms: 3
Bedrooms Above Ground: 3
Bedrooms Below Ground: 0
Dimensions: —
Floor Type: Carpet
Dimensions: —
Floor Type: Carpet
Full Bathrooms: 4
Bathroom Amenities: Whirlpool,Separate Shower,Double Sink
Bathroom in Basement: 1
Rooms: Office,Loft,Recreation Room,Foyer
Basement Description: Finished
Other Specifics
| 2 | |
| Concrete Perimeter | |
| Asphalt | |
| Deck, Brick Paver Patio, Storms/Screens | |
| Cul-De-Sac,Irregular Lot,Landscaped,Wooded,Rear of Lot | |
| 60X186X159X200X52X32X345 | |
| Unfinished | |
| Full | |
| Vaulted/Cathedral Ceilings, Skylight(s), Hardwood Floors, First Floor Bedroom, First Floor Full Bath | |
| Range, Dishwasher, Refrigerator, Washer, Dryer, Stainless Steel Appliance(s), Cooktop | |
| Not in DB | |
| Street Lights, Street Paved | |
| — | |
| — | |
| Double Sided |
Tax History
| Year | Property Taxes |
|---|---|
| 2018 | $11,653 |
Contact Agent
Nearby Similar Homes
Nearby Sold Comparables
Contact Agent
Listing Provided By
RE/MAX Suburban






