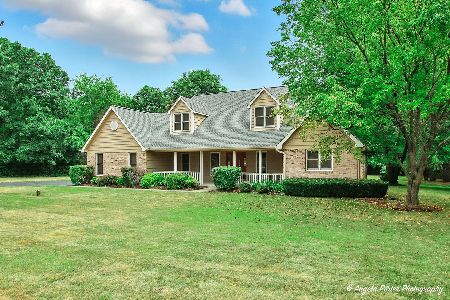40783 Thorne Meadow Circle, Wadsworth, Illinois 60083
$405,000
|
Sold
|
|
| Status: | Closed |
| Sqft: | 3,612 |
| Cost/Sqft: | $119 |
| Beds: | 4 |
| Baths: | 4 |
| Year Built: | 1992 |
| Property Taxes: | $14,071 |
| Days On Market: | 2205 |
| Lot Size: | 1,10 |
Description
Stunning and spacious custom Orren Pickell built luxury home w/3 car garage in desirable Mill Creek Woodlands. Situated on over 1 acre professionally landscaped and private lot. Over 3,600 sq ft including partially finished basement. Top quality craftsmanship evident as soon as you enter the dramatic foyer. Formal living and dining rooms w/relaxing views. First floor den with beautiful built-ins. The gourmet eat-in kitchen has many attributes, ample cabinets, huge center island, granite counters, eating area, sliders to deck, private breakfast nook and opens to spacious family room with vaulted ceilings and fireplace. Large 1st floor laundry and powder room. Note the elegant master suite with fireplace, walk-in closet and stunning updated spa style bathroom done in top quality finishes. The second floor features 3 additional bedrooms and 2 baths. As if that all was not enough, there is a full basement with exterior access to garage that is partially finished with rec room. More space to finish if you desire. Many additional updates include 1 of the 2 furnaces is brand new, water heater '15, roof sealed and stained '16, well pump '15, updated master bath. Upgrades include central vac, water softener, security system, stainless appliances, hardwood floors and elegant gardens. Convenient location close to I94 with direct access to Chicago and Milwaukee.
Property Specifics
| Single Family | |
| — | |
| Colonial | |
| 1992 | |
| Full | |
| CUSTOM | |
| No | |
| 1.1 |
| Lake | |
| Mill Creek Woodlands | |
| 400 / Annual | |
| Other | |
| Private Well | |
| Septic-Private | |
| 10565426 | |
| 03211010390000 |
Nearby Schools
| NAME: | DISTRICT: | DISTANCE: | |
|---|---|---|---|
|
Grade School
Millburn C C School |
24 | — | |
|
Middle School
Millburn C C School |
24 | Not in DB | |
|
High School
Warren Township High School |
121 | Not in DB | |
Property History
| DATE: | EVENT: | PRICE: | SOURCE: |
|---|---|---|---|
| 13 Jul, 2020 | Sold | $405,000 | MRED MLS |
| 13 May, 2020 | Under contract | $429,000 | MRED MLS |
| 4 Nov, 2019 | Listed for sale | $429,000 | MRED MLS |
Room Specifics
Total Bedrooms: 4
Bedrooms Above Ground: 4
Bedrooms Below Ground: 0
Dimensions: —
Floor Type: Carpet
Dimensions: —
Floor Type: Carpet
Dimensions: —
Floor Type: Carpet
Full Bathrooms: 4
Bathroom Amenities: Whirlpool,Separate Shower,Double Sink
Bathroom in Basement: 0
Rooms: Library,Breakfast Room,Foyer,Recreation Room
Basement Description: Partially Finished,Exterior Access
Other Specifics
| 3 | |
| Concrete Perimeter | |
| Asphalt | |
| Deck | |
| Cul-De-Sac,Landscaped,Wooded,Mature Trees | |
| 222X293X33X183X70X176 | |
| Full | |
| Full | |
| Skylight(s), Bar-Wet, Hardwood Floors, First Floor Laundry | |
| Double Oven, Microwave, Dishwasher, Refrigerator, Washer, Dryer, Disposal, Stainless Steel Appliance(s) | |
| Not in DB | |
| Curbs, Street Lights, Street Paved | |
| — | |
| — | |
| Electric, Gas Log |
Tax History
| Year | Property Taxes |
|---|---|
| 2020 | $14,071 |
Contact Agent
Nearby Similar Homes
Nearby Sold Comparables
Contact Agent
Listing Provided By
RE/MAX Plaza




