4083 Teak Circle, Naperville, Illinois 60564
$900,000
|
Sold
|
|
| Status: | Closed |
| Sqft: | 7,900 |
| Cost/Sqft: | $117 |
| Beds: | 7 |
| Baths: | 7 |
| Year Built: | 2011 |
| Property Taxes: | $21,629 |
| Days On Market: | 2068 |
| Lot Size: | 0,28 |
Description
Stunning, elegant custom built home on a premium water-view lot with breathtaking views of the pond and the trails behind it. Beautiful paver driveway and a walkway lead you up to the home with brick front and 3-car garage. Custom tile in the expansive, 2-story entryway with gorgeous chandelier. Sitting room, formal dining room and powder room off the foyer. Soaring windows and ceilings in the huge family room with fireplace. High-end kitchen with eating area, sunroom, large island, granite counters, custom cabinetry, SS appliances (including a new high-end fridge), walk-in pantry, and butler's pantry with wine cooler. Large mudroom off your huge 3-car garage. Tucked away behind the kitchen is a full bathroom, bedroom and office, with access to the Trex deck. The open wood staircase with iron spindles leads up to the second floor. A master bedroom retreat features a large sitting area, private deck with beautiful views of the pond, master bathroom with huge walk-in shower and two walk-in closets. Four additional large bedrooms and a bonus room you can use as an office or playroom. Two bedrooms with their own bathrooms and two bedrooms that share a jack and jill bathroom. Light-filled finished walkout basement features another bedroom, full bathroom, 2nd fireplace, full high-end kitchen and tons of storage! The back features a large patio and huge maintenance-free Trex deck. All of this and everything that Ashwood Park offers as well- pool, clubhouse, trails and award-winning Naperville Schools!
Property Specifics
| Single Family | |
| — | |
| — | |
| 2011 | |
| Full,Walkout | |
| — | |
| Yes | |
| 0.28 |
| Will | |
| Ashwood Park | |
| 122 / Monthly | |
| Clubhouse,Pool,Other | |
| Lake Michigan,Public | |
| Public Sewer | |
| 10766256 | |
| 0701172050150000 |
Nearby Schools
| NAME: | DISTRICT: | DISTANCE: | |
|---|---|---|---|
|
Grade School
Peterson Elementary School |
204 | — | |
|
Middle School
Scullen Middle School |
204 | Not in DB | |
|
High School
Waubonsie Valley High School |
204 | Not in DB | |
Property History
| DATE: | EVENT: | PRICE: | SOURCE: |
|---|---|---|---|
| 13 Oct, 2020 | Sold | $900,000 | MRED MLS |
| 15 Aug, 2020 | Under contract | $925,000 | MRED MLS |
| 1 Jul, 2020 | Listed for sale | $949,900 | MRED MLS |
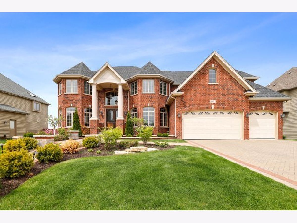
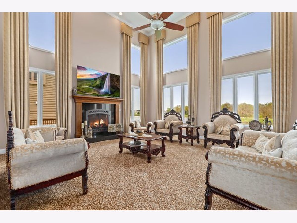
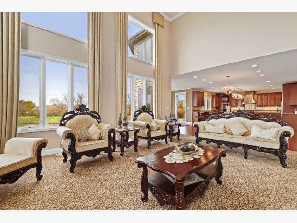
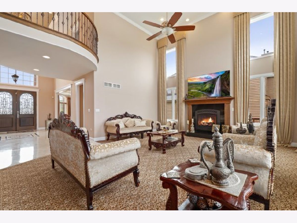
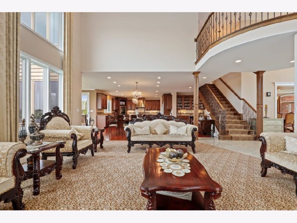
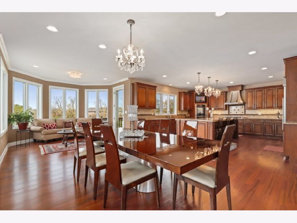
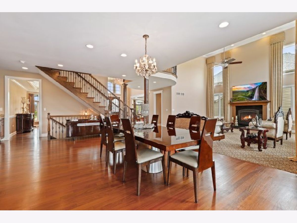
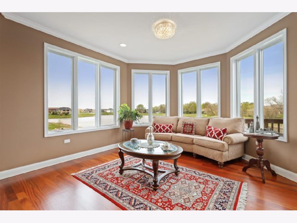
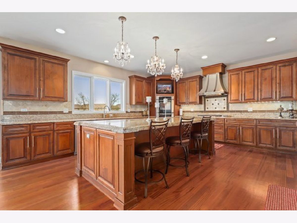
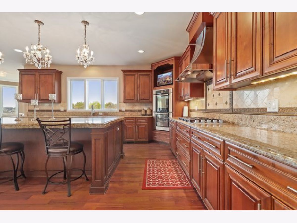
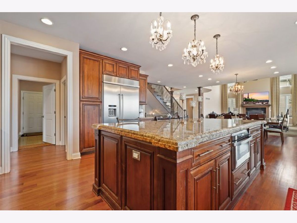
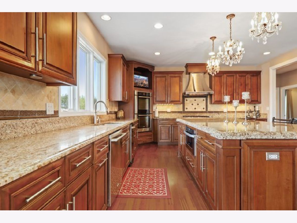
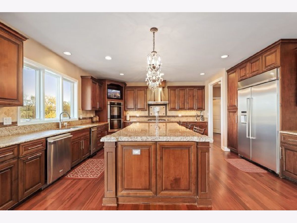
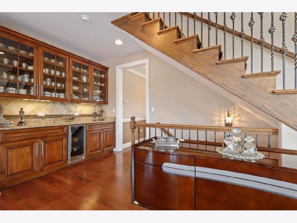
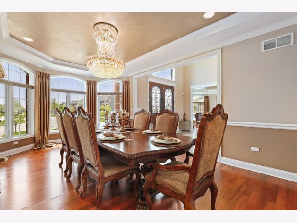
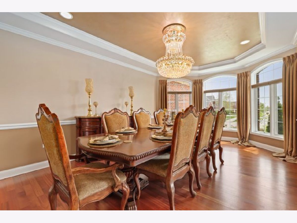
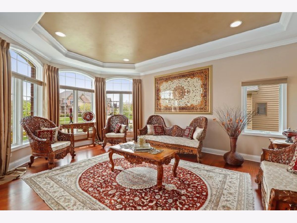
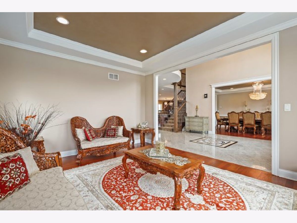
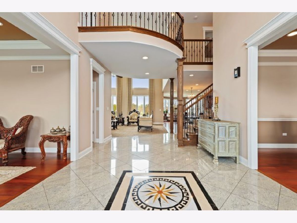
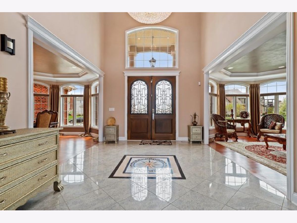
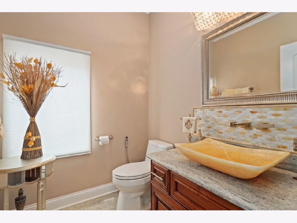
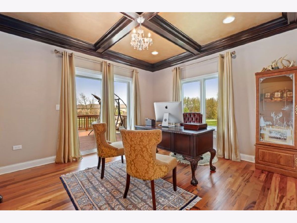
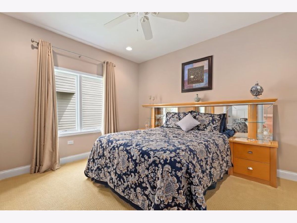
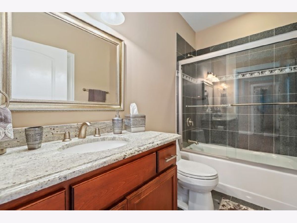
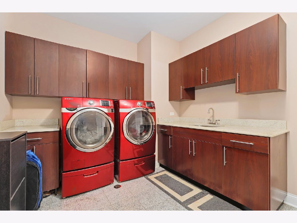
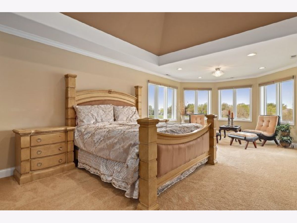
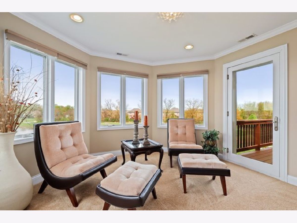
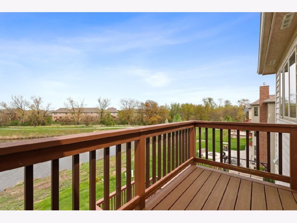
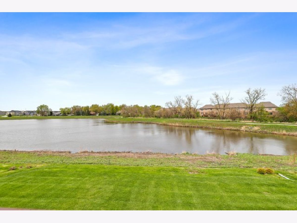
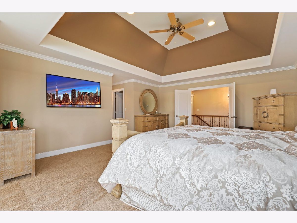
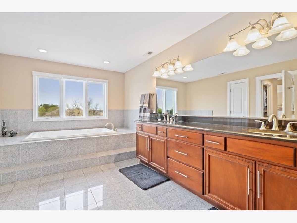
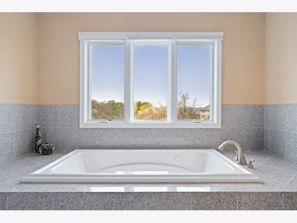
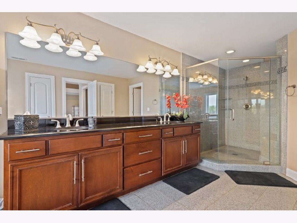
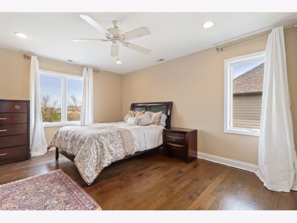
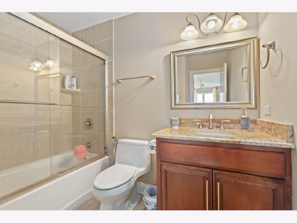
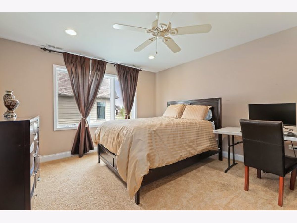
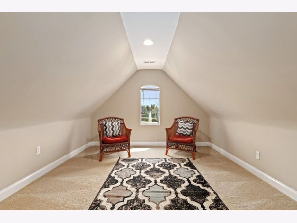
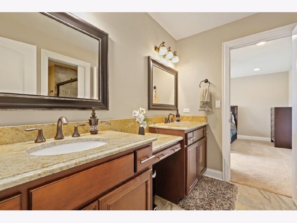
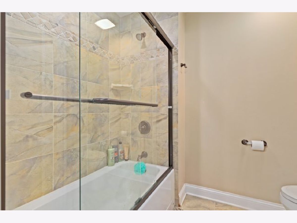
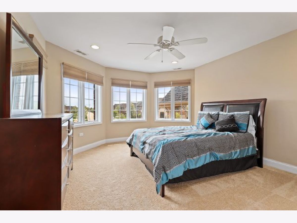
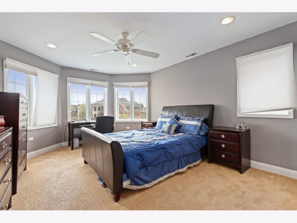
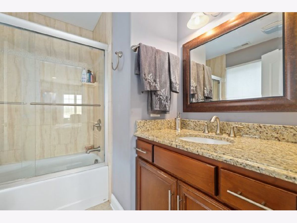
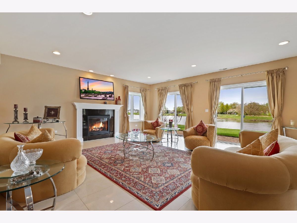
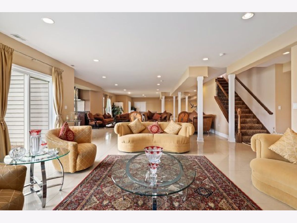
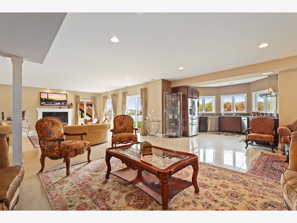
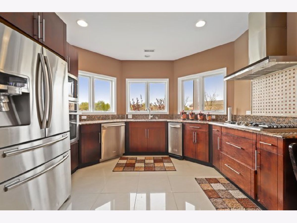
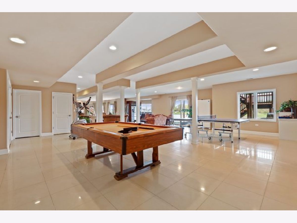
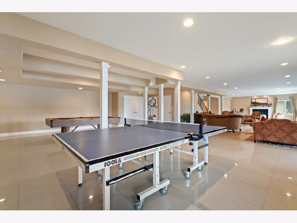
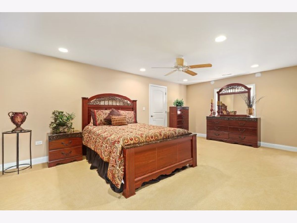
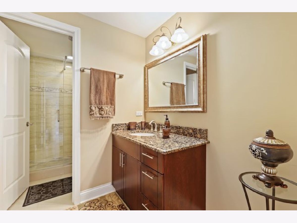
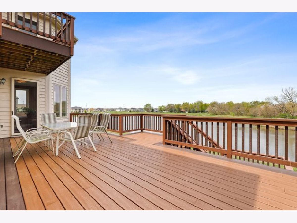
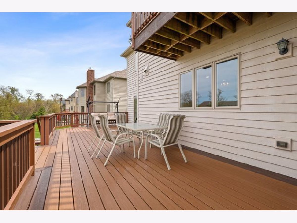
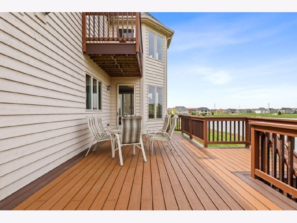
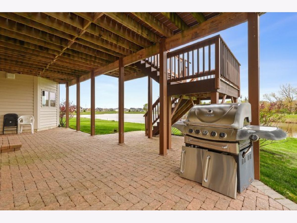
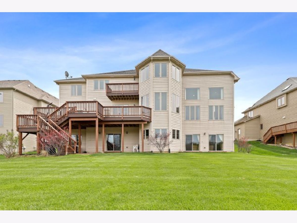
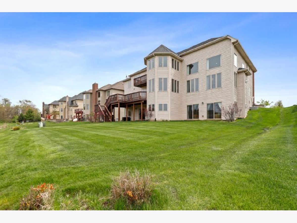
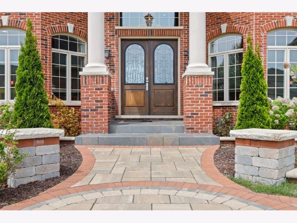
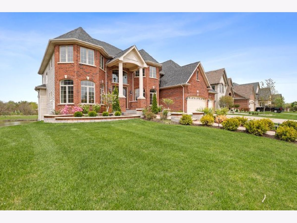
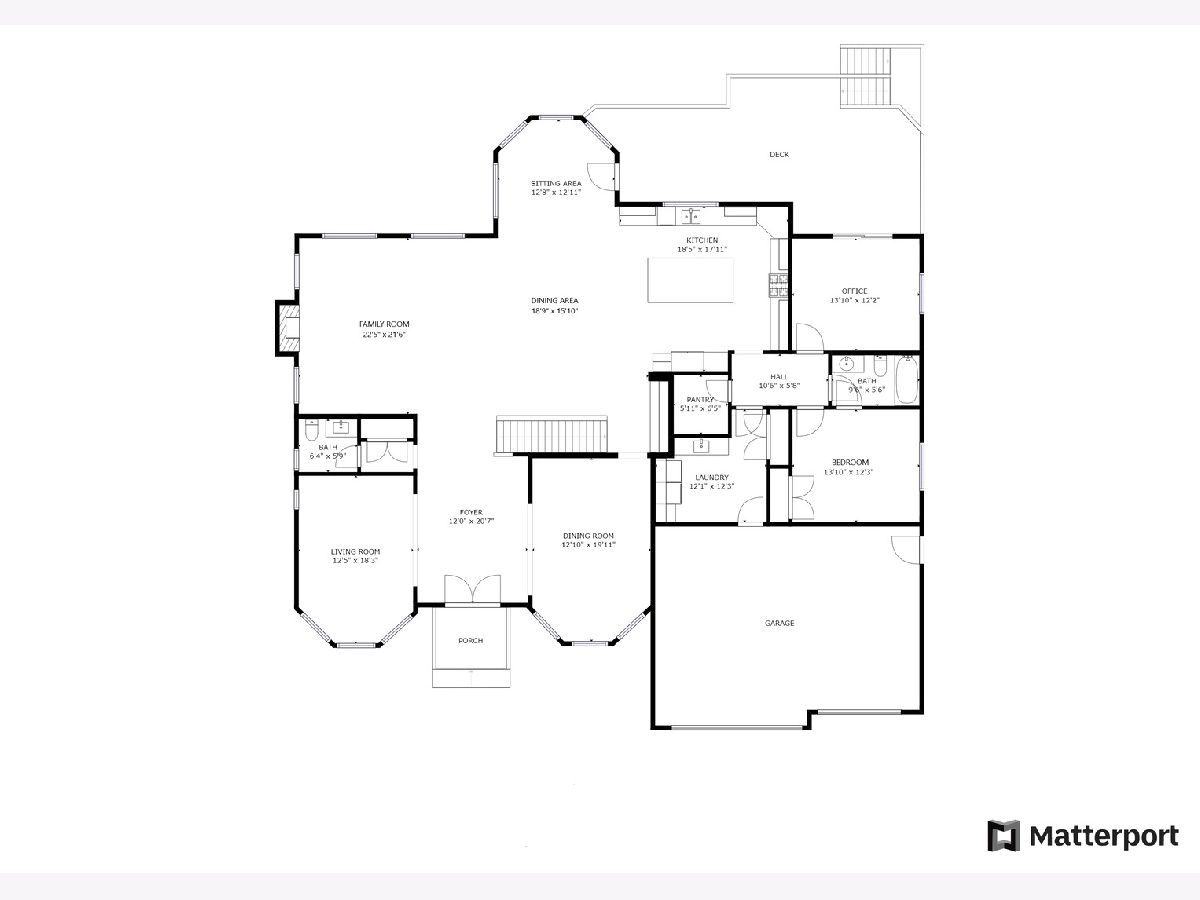
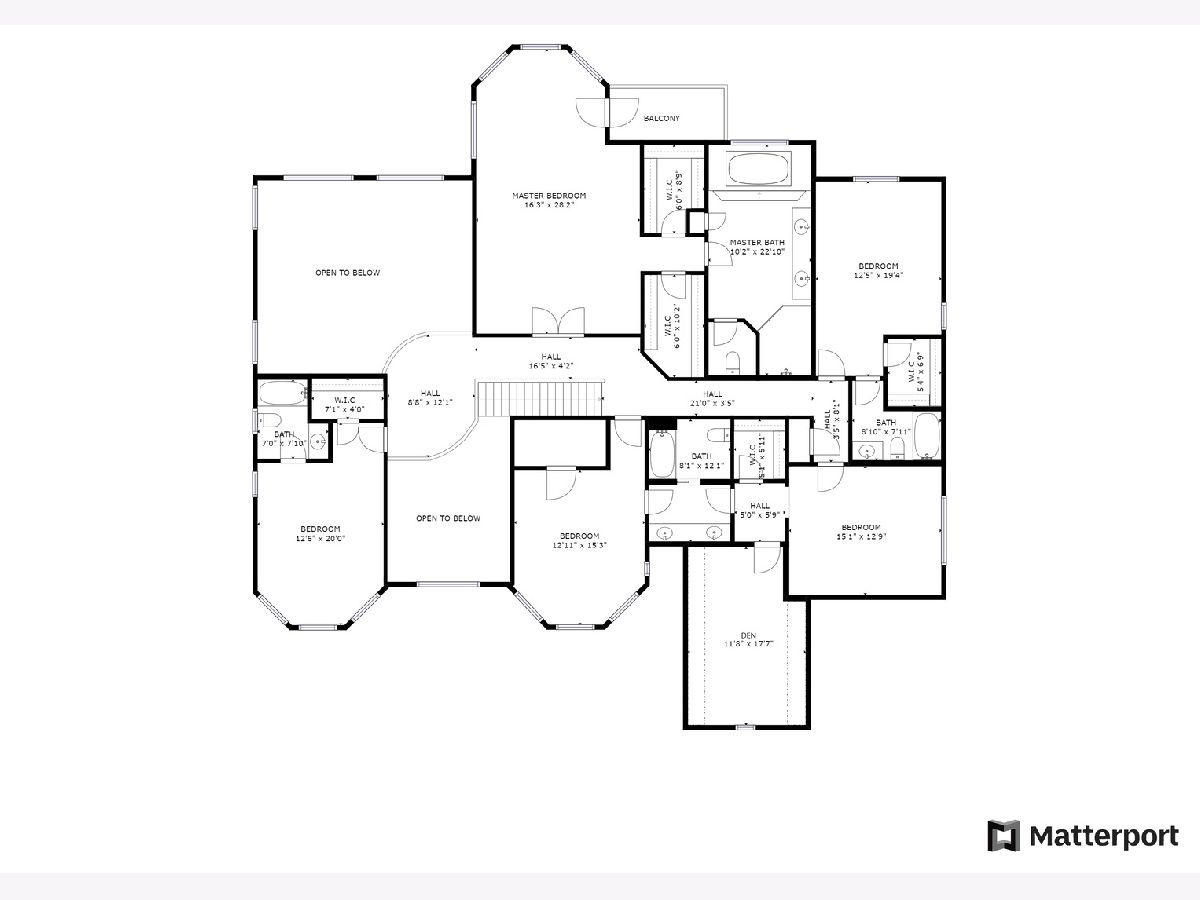
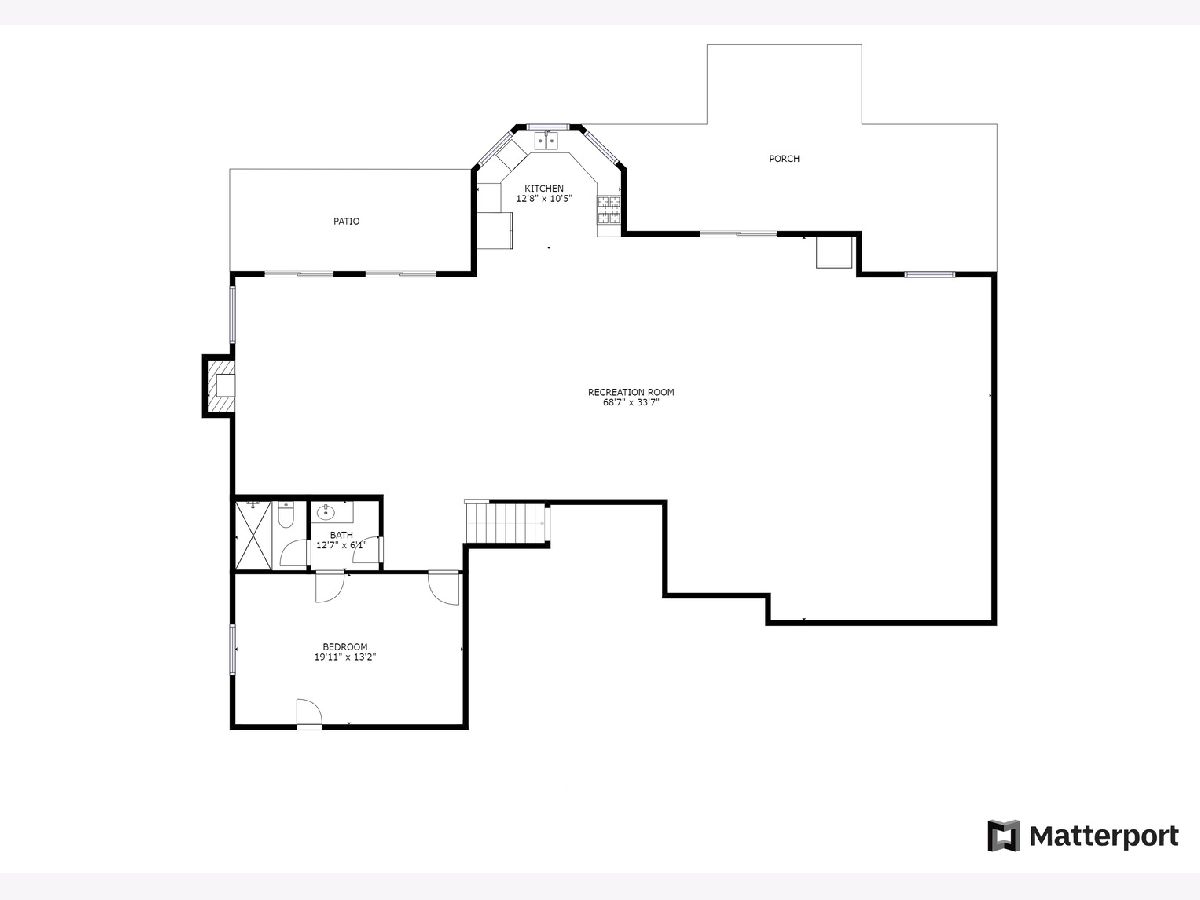
Room Specifics
Total Bedrooms: 7
Bedrooms Above Ground: 7
Bedrooms Below Ground: 0
Dimensions: —
Floor Type: Hardwood
Dimensions: —
Floor Type: Carpet
Dimensions: —
Floor Type: Carpet
Dimensions: —
Floor Type: —
Dimensions: —
Floor Type: —
Dimensions: —
Floor Type: —
Full Bathrooms: 7
Bathroom Amenities: Whirlpool,Separate Shower,Double Sink
Bathroom in Basement: 1
Rooms: Bedroom 5,Bedroom 6,Bedroom 7,Eating Area,Office,Sitting Room,Recreation Room,Den,Foyer,Kitchen
Basement Description: Finished
Other Specifics
| 3 | |
| — | |
| Concrete | |
| Balcony, Deck, Brick Paver Patio | |
| — | |
| 12150 | |
| Interior Stair | |
| Full | |
| Vaulted/Cathedral Ceilings, Bar-Wet, Hardwood Floors, Heated Floors, First Floor Bedroom, First Floor Laundry, First Floor Full Bath, Walk-In Closet(s) | |
| Double Oven, Microwave, Dishwasher, High End Refrigerator, Washer, Dryer, Disposal, Stainless Steel Appliance(s), Wine Refrigerator, Cooktop, Range Hood | |
| Not in DB | |
| Clubhouse, Park, Pool, Tennis Court(s), Lake | |
| — | |
| — | |
| — |
Tax History
| Year | Property Taxes |
|---|---|
| 2020 | $21,629 |
Contact Agent
Nearby Similar Homes
Nearby Sold Comparables
Contact Agent
Listing Provided By
Redfin Corporation







