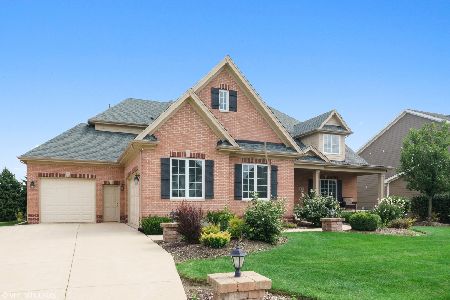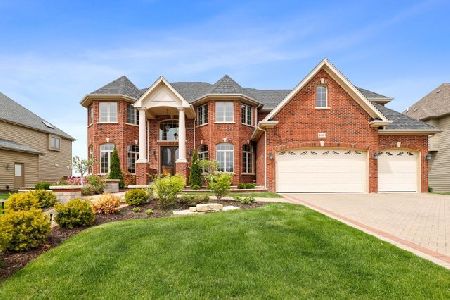4071 Teak Circle, Naperville, Illinois 60564
$840,000
|
Sold
|
|
| Status: | Closed |
| Sqft: | 5,615 |
| Cost/Sqft: | $169 |
| Beds: | 5 |
| Baths: | 6 |
| Year Built: | 2009 |
| Property Taxes: | $21,395 |
| Days On Market: | 5168 |
| Lot Size: | 0,00 |
Description
Elegant custom contemporary 2yr new home! Dacor applnces,Italian slate, Maple HW flrs w/walnut details, Heatd MBath flr, Moen faucets, organzd closets, study on 1st flr. Walkout bsmnt w/full bar,Theatr room, 925 bottle wine cellar, sauna in spa bath! Granite counter tops in all baths.Relax on deck, paver patio overlooking pond/woods! Lux master w/sit & exerc rm. This home is priced to sell!! Relocation addenda apply.
Property Specifics
| Single Family | |
| — | |
| — | |
| 2009 | |
| Walkout | |
| — | |
| Yes | |
| — |
| Will | |
| Ashwood Park | |
| 1400 / Annual | |
| Insurance,Clubhouse,Exercise Facilities,Pool | |
| Lake Michigan | |
| Public Sewer | |
| 07969193 | |
| 0701172050180000 |
Nearby Schools
| NAME: | DISTRICT: | DISTANCE: | |
|---|---|---|---|
|
Grade School
Peterson Elementary School |
204 | — | |
|
Middle School
Crone Middle School |
204 | Not in DB | |
|
High School
Waubonsie Valley High School |
204 | Not in DB | |
Property History
| DATE: | EVENT: | PRICE: | SOURCE: |
|---|---|---|---|
| 27 Feb, 2012 | Sold | $840,000 | MRED MLS |
| 19 Jan, 2012 | Under contract | $950,000 | MRED MLS |
| 5 Jan, 2012 | Listed for sale | $950,000 | MRED MLS |
Room Specifics
Total Bedrooms: 5
Bedrooms Above Ground: 5
Bedrooms Below Ground: 0
Dimensions: —
Floor Type: Carpet
Dimensions: —
Floor Type: Carpet
Dimensions: —
Floor Type: Carpet
Dimensions: —
Floor Type: —
Full Bathrooms: 6
Bathroom Amenities: Whirlpool,Separate Shower,Double Sink,Full Body Spray Shower,Double Shower
Bathroom in Basement: 1
Rooms: Bedroom 5,Exercise Room,Recreation Room,Sitting Room,Study,Theatre Room,Walk In Closet,Other Room
Basement Description: Finished,Exterior Access
Other Specifics
| 4 | |
| — | |
| Concrete | |
| Deck, Hot Tub, Brick Paver Patio | |
| Nature Preserve Adjacent,Landscaped,Pond(s),Water View | |
| 108X135X90X116X50 | |
| Full | |
| Full | |
| Vaulted/Cathedral Ceilings, Sauna/Steam Room, Bar-Wet, Hardwood Floors, First Floor Laundry | |
| Double Oven, Microwave, Dishwasher, High End Refrigerator, Bar Fridge, Disposal, Stainless Steel Appliance(s), Wine Refrigerator | |
| Not in DB | |
| Clubhouse, Pool, Tennis Courts, Sidewalks | |
| — | |
| — | |
| Gas Starter |
Tax History
| Year | Property Taxes |
|---|---|
| 2012 | $21,395 |
Contact Agent
Nearby Similar Homes
Nearby Sold Comparables
Contact Agent
Listing Provided By
Coldwell Banker Residential









