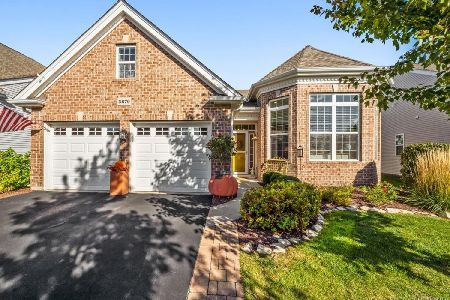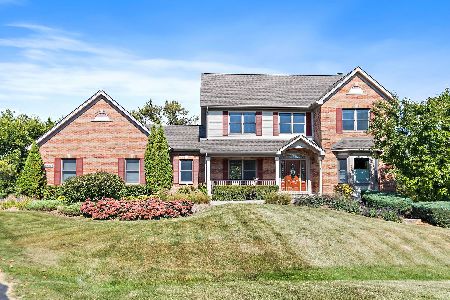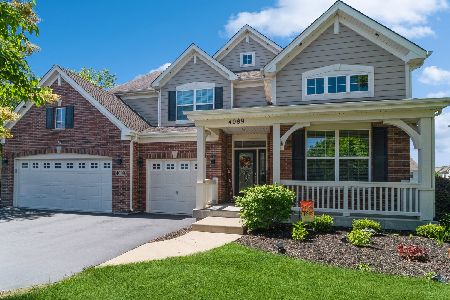4089 Pompton Avenue, Elgin, Illinois 60124
$420,000
|
Sold
|
|
| Status: | Closed |
| Sqft: | 3,055 |
| Cost/Sqft: | $139 |
| Beds: | 4 |
| Baths: | 4 |
| Year Built: | 2009 |
| Property Taxes: | $11,012 |
| Days On Market: | 2053 |
| Lot Size: | 0,23 |
Description
Located in the highly sought-after Burlington Central School District 301, this home is a former builder model with every upgrade imaginable from wainscoting in the living and dining room to the crown molding throughout the home. Be prepared to be impressed, this home also features dark maple cabinets, dark hardwood floors throughout the main level, large master bedroom with a tray ceiling, two large walk-in closets and a master bath that features a jacuzzi tub. Wait! There's more! The full finished English basement is an entertainer's dream with a full kitchen, separate office space, living room area, exercise room, powder room and two storage rooms! If you prefer to entertain outside, the backyard features a 11x13 wood deck, brick paver patio with a built-in fire pit in a fenced in yard! You have to see it to believe it! With over 4,000 square feet of living space, this home won't last long so why are you still reading this?! Come see it before it's gone!
Property Specifics
| Single Family | |
| — | |
| Contemporary | |
| 2009 | |
| Full,English | |
| WINDSOR | |
| No | |
| 0.23 |
| Kane | |
| Cedar Grove | |
| 55 / Monthly | |
| Other | |
| Lake Michigan | |
| Public Sewer | |
| 10705407 | |
| 0526279008 |
Nearby Schools
| NAME: | DISTRICT: | DISTANCE: | |
|---|---|---|---|
|
Grade School
Howard B Thomas Grade School |
301 | — | |
|
Middle School
Prairie Knolls Middle School |
301 | Not in DB | |
|
High School
Central High School |
301 | Not in DB | |
Property History
| DATE: | EVENT: | PRICE: | SOURCE: |
|---|---|---|---|
| 20 Mar, 2012 | Sold | $300,000 | MRED MLS |
| 13 Jan, 2012 | Under contract | $309,500 | MRED MLS |
| — | Last price change | $319,500 | MRED MLS |
| 19 Aug, 2011 | Listed for sale | $319,900 | MRED MLS |
| 31 Jul, 2020 | Sold | $420,000 | MRED MLS |
| 16 May, 2020 | Under contract | $425,000 | MRED MLS |
| 4 May, 2020 | Listed for sale | $425,000 | MRED MLS |
| 29 Jul, 2024 | Sold | $600,000 | MRED MLS |
| 19 Jun, 2024 | Under contract | $600,000 | MRED MLS |
| 16 Jun, 2024 | Listed for sale | $600,000 | MRED MLS |










































Room Specifics
Total Bedrooms: 4
Bedrooms Above Ground: 4
Bedrooms Below Ground: 0
Dimensions: —
Floor Type: Carpet
Dimensions: —
Floor Type: Carpet
Dimensions: —
Floor Type: Carpet
Full Bathrooms: 4
Bathroom Amenities: Whirlpool,Separate Shower,Double Sink
Bathroom in Basement: 1
Rooms: Study,Office,Exercise Room,Kitchen,Family Room,Play Room
Basement Description: Finished
Other Specifics
| 3 | |
| Concrete Perimeter | |
| Asphalt | |
| Deck, Patio, Porch, Brick Paver Patio, Fire Pit | |
| Fenced Yard,Landscaped | |
| 10019 | |
| — | |
| Full | |
| Vaulted/Cathedral Ceilings, Hardwood Floors, First Floor Laundry, Built-in Features, Walk-In Closet(s) | |
| Double Oven, Microwave, Dishwasher, High End Refrigerator, Washer, Dryer, Disposal, Stainless Steel Appliance(s), Cooktop | |
| Not in DB | |
| Park, Curbs, Sidewalks, Street Lights, Street Paved | |
| — | |
| — | |
| Gas Log, Gas Starter |
Tax History
| Year | Property Taxes |
|---|---|
| 2012 | $162 |
| 2020 | $11,012 |
| 2024 | $12,900 |
Contact Agent
Nearby Similar Homes
Nearby Sold Comparables
Contact Agent
Listing Provided By
Homesmart Connect LLC






