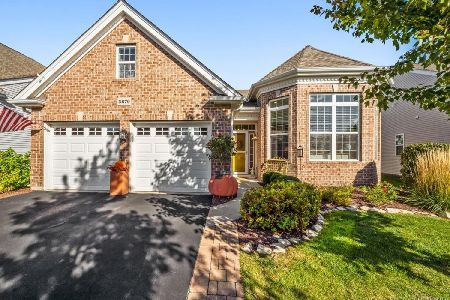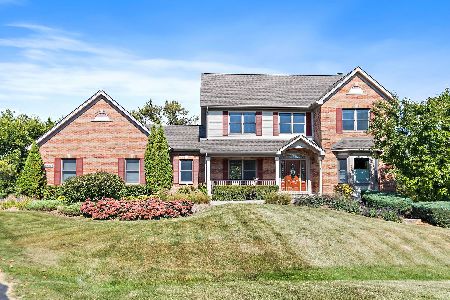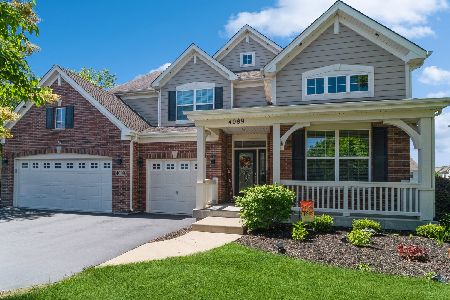4087 Pompton Avenue, Elgin, Illinois 60124
$389,990
|
Sold
|
|
| Status: | Closed |
| Sqft: | 3,055 |
| Cost/Sqft: | $128 |
| Beds: | 4 |
| Baths: | 3 |
| Year Built: | 2013 |
| Property Taxes: | $0 |
| Days On Market: | 2903 |
| Lot Size: | 0,00 |
Description
*** BUILDER'S MODEL LOADED WITH UPGRADES NOW AVAILABLE! *** Burlington school district! Premium corner lot! Standard features include 4 bedrooms, 2-1/2 baths, 2-story foyer, 9' 1st floor ceilings, kitchen + breakfast area, 1st floor study, living + dining rooms, walk-in closet in master bedroom, 3-car garage, and more! Over 150K in UPGRADES including professional interior decorator wall coverings, paint, trim & moulding, central air, gourmet kitchen with stainless steel appliances, deluxe cabinetry & counters, island peninsula, wood burning fireplace, washer & dryer, hardwood floors, garden master bath, oak railing with metal balusters, tray ceiling in master bedroom, laundry tub, expanded garden basement, bay window in dining room, brick front, professional landscape package and so much more! Convenient to Randall Rd and I-90! Hurry ... your dream home awaits you!
Property Specifics
| Single Family | |
| — | |
| Traditional | |
| 2013 | |
| Full,English | |
| WINDSOR | |
| No | |
| — |
| Kane | |
| Cedar Grove | |
| 45 / Monthly | |
| None | |
| Public | |
| Public Sewer, Sewer-Storm | |
| 09823551 | |
| 0111111111 |
Nearby Schools
| NAME: | DISTRICT: | DISTANCE: | |
|---|---|---|---|
|
Grade School
Howard B Thomas Grade School |
301 | — | |
|
Middle School
Prairie Knolls Middle School |
301 | Not in DB | |
|
High School
Central High School |
301 | Not in DB | |
Property History
| DATE: | EVENT: | PRICE: | SOURCE: |
|---|---|---|---|
| 11 May, 2018 | Sold | $389,990 | MRED MLS |
| 26 Mar, 2018 | Under contract | $389,990 | MRED MLS |
| — | Last price change | $399,990 | MRED MLS |
| 31 Dec, 2017 | Listed for sale | $399,990 | MRED MLS |
Room Specifics
Total Bedrooms: 4
Bedrooms Above Ground: 4
Bedrooms Below Ground: 0
Dimensions: —
Floor Type: Carpet
Dimensions: —
Floor Type: Carpet
Dimensions: —
Floor Type: Carpet
Full Bathrooms: 3
Bathroom Amenities: Separate Shower,Double Sink,Garden Tub
Bathroom in Basement: 0
Rooms: Breakfast Room,Study
Basement Description: Unfinished
Other Specifics
| 3 | |
| Concrete Perimeter | |
| Asphalt | |
| Deck, Porch | |
| Landscaped | |
| 10000 SFT | |
| — | |
| Full | |
| Hardwood Floors | |
| Range, Microwave, Dishwasher, Refrigerator, Washer, Dryer, Disposal, Stainless Steel Appliance(s) | |
| Not in DB | |
| Sidewalks, Street Lights, Street Paved | |
| — | |
| — | |
| Wood Burning, Gas Log |
Tax History
| Year | Property Taxes |
|---|
Contact Agent
Nearby Similar Homes
Nearby Sold Comparables
Contact Agent
Listing Provided By
Baird & Warner Real Estate







