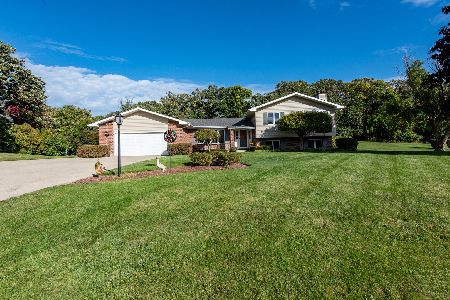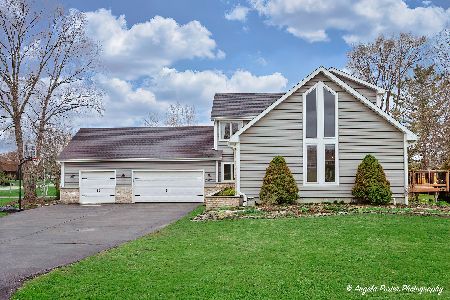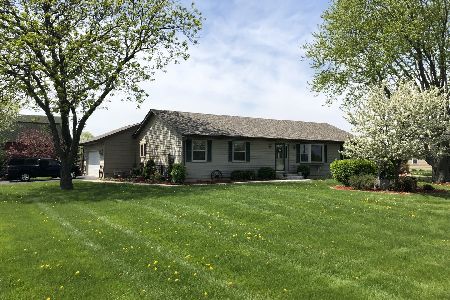40899 Nevelier Drive, Antioch, Illinois 60002
$282,000
|
Sold
|
|
| Status: | Closed |
| Sqft: | 3,384 |
| Cost/Sqft: | $84 |
| Beds: | 4 |
| Baths: | 4 |
| Year Built: | 1987 |
| Property Taxes: | $8,005 |
| Days On Market: | 2947 |
| Lot Size: | 0,93 |
Description
Welcome to your own oasis just minutes from downtown Antioch! This 4 bedroom 3.1 bath offers an abundance of space inside and outside. As you enter the home of your dreams you will notice the BRAND NEW carpet installed in 2017 throughout the entire home. Living room has beautiful views of the large front yard and plenty of natural light. Dining room is right off the living room and is perfect for dinner parties! Kitchen features an eating area and access to the deck making entertaining a breeze. Master bedroom is tucked away with your own little retreat. Master offers large sitting area his and her closets and ensuite; with dual vanities, soaking tub and separate shower! Another bedroom and full bathroom are also located on the main level. Family room located on the lower level will be great for gatherings of all sizes. Enjoy the cozy fireplace or entertaining guest at the bar! Plenty of storage space and 2 more bedrooms and another full bath on this level! Must see!!!
Property Specifics
| Single Family | |
| — | |
| — | |
| 1987 | |
| Full | |
| — | |
| No | |
| 0.93 |
| Lake | |
| — | |
| 0 / Not Applicable | |
| None | |
| Private Well | |
| Septic-Private | |
| 09832129 | |
| 02191060030000 |
Nearby Schools
| NAME: | DISTRICT: | DISTANCE: | |
|---|---|---|---|
|
Grade School
Emmons Grade School |
33 | — | |
|
Middle School
Emmons Grade School |
33 | Not in DB | |
|
High School
Antioch Community High School |
117 | Not in DB | |
Property History
| DATE: | EVENT: | PRICE: | SOURCE: |
|---|---|---|---|
| 22 May, 2018 | Sold | $282,000 | MRED MLS |
| 19 Mar, 2018 | Under contract | $284,900 | MRED MLS |
| 12 Jan, 2018 | Listed for sale | $284,900 | MRED MLS |
Room Specifics
Total Bedrooms: 4
Bedrooms Above Ground: 4
Bedrooms Below Ground: 0
Dimensions: —
Floor Type: Carpet
Dimensions: —
Floor Type: Carpet
Dimensions: —
Floor Type: Carpet
Full Bathrooms: 4
Bathroom Amenities: Whirlpool,Separate Shower,Double Sink
Bathroom in Basement: 1
Rooms: Eating Area,Storage
Basement Description: Finished
Other Specifics
| 2 | |
| Concrete Perimeter | |
| Asphalt | |
| Deck, Storms/Screens | |
| Landscaped | |
| 185X217X185X217 | |
| — | |
| Full | |
| First Floor Laundry, First Floor Full Bath | |
| Range, Microwave, Dishwasher, Refrigerator, Washer, Dryer | |
| Not in DB | |
| Street Paved | |
| — | |
| — | |
| Wood Burning |
Tax History
| Year | Property Taxes |
|---|---|
| 2018 | $8,005 |
Contact Agent
Nearby Similar Homes
Nearby Sold Comparables
Contact Agent
Listing Provided By
RE/MAX Top Performers







