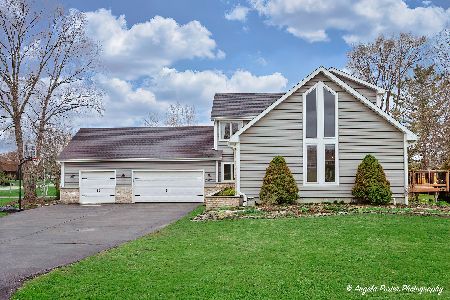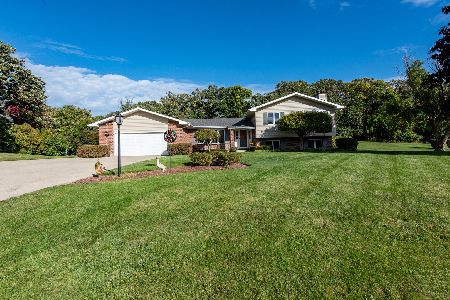40966 Nevelier Drive, Antioch, Illinois 60002
$280,000
|
Sold
|
|
| Status: | Closed |
| Sqft: | 1,824 |
| Cost/Sqft: | $164 |
| Beds: | 3 |
| Baths: | 3 |
| Year Built: | 2003 |
| Property Taxes: | $8,267 |
| Days On Market: | 1788 |
| Lot Size: | 1,00 |
Description
Serenity in the country, yet minutes to downtown Antioch. This 1800 sq ft ranch home has another 1800 sq ft in the basement (with 9' ceilings) just waiting for your finishing touches. Plus a 2400 sq ft two story historic barn that is featured in the pictorial book "The Barns of Lake County" with a concrete floor for all of your toys or a small home business. Featuring 3 bedrooms, 2.5 baths and an awesome family room/four seasons room with a Northwoods feel. Private master suite with separate shower and whirlpool tub. Relax on the spacious deck overlooking your beautifully landscaped 1 acre lot with tons of perennials. Brand new roof. Just down the street from Lake Marie where you can put your boat in and out with ease. Located in the highly desirable Emmons School District K-8. Great place to raise your family, close to shopping, dining, theatre and more. Come take a look! BARN IS LOCKED WITH SELLERS PERSONAL PROPERTY IN IT, WILL ONLY BE SHOWN UPON AN OFFER
Property Specifics
| Single Family | |
| — | |
| Ranch | |
| 2003 | |
| Full | |
| — | |
| No | |
| 1 |
| Lake | |
| — | |
| 0 / Not Applicable | |
| None | |
| Private Well | |
| Septic-Private | |
| 11025297 | |
| 02191050010000 |
Nearby Schools
| NAME: | DISTRICT: | DISTANCE: | |
|---|---|---|---|
|
Grade School
Emmons Grade School |
33 | — | |
|
Middle School
Emmons Grade School |
33 | Not in DB | |
|
High School
Antioch Community High School |
117 | Not in DB | |
Property History
| DATE: | EVENT: | PRICE: | SOURCE: |
|---|---|---|---|
| 5 Sep, 2018 | Under contract | $0 | MRED MLS |
| 22 Aug, 2018 | Listed for sale | $0 | MRED MLS |
| 30 Apr, 2021 | Sold | $280,000 | MRED MLS |
| 23 Mar, 2021 | Under contract | $299,900 | MRED MLS |
| 17 Mar, 2021 | Listed for sale | $299,900 | MRED MLS |
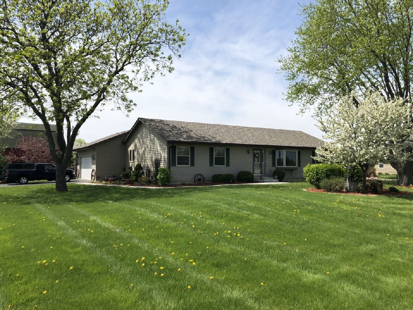
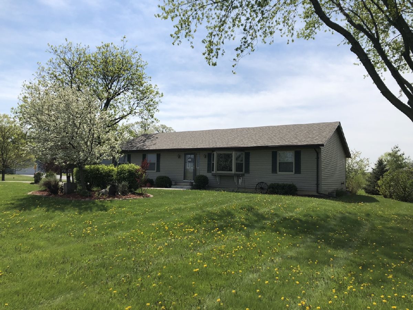
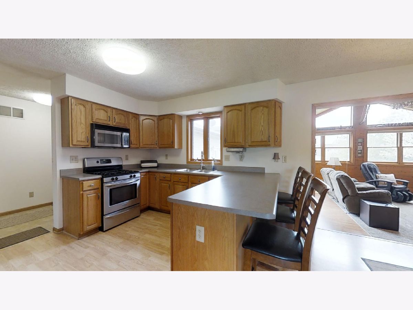
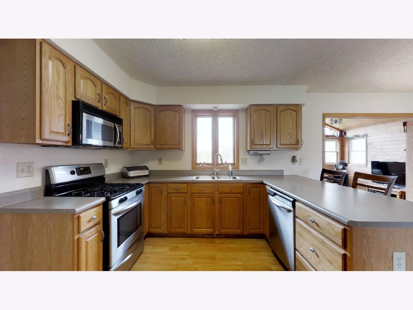
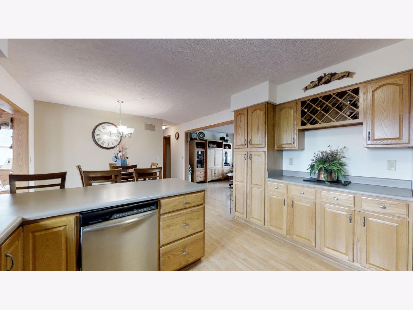
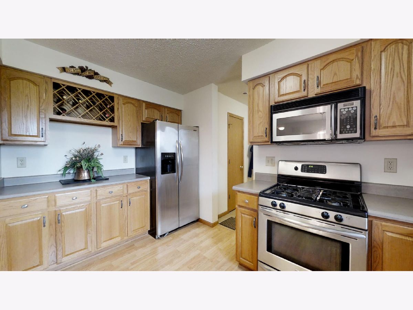
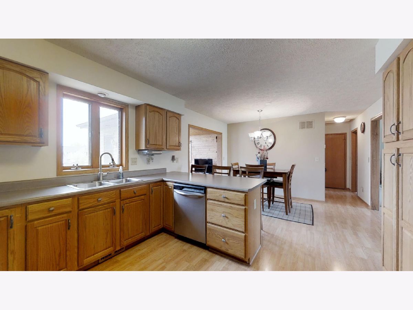
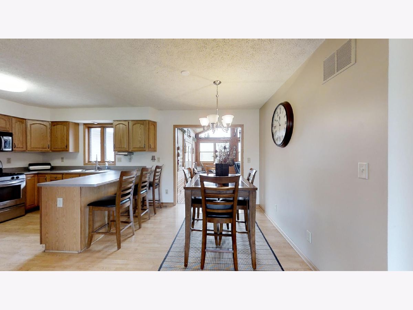
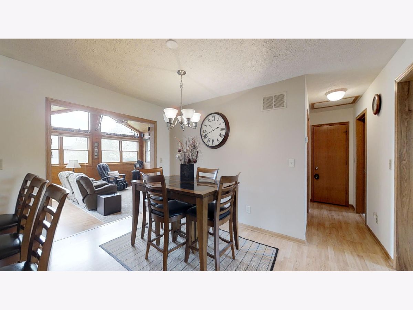
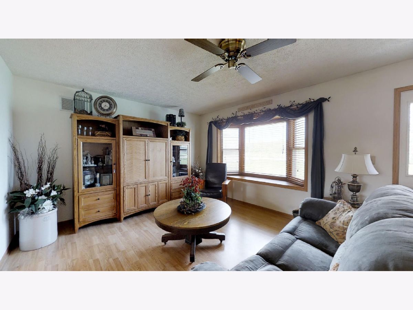
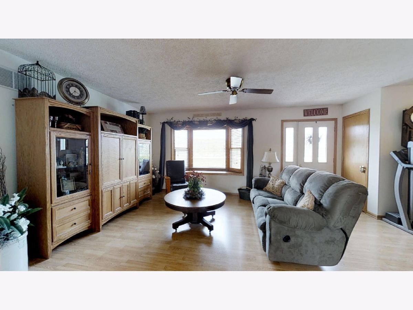
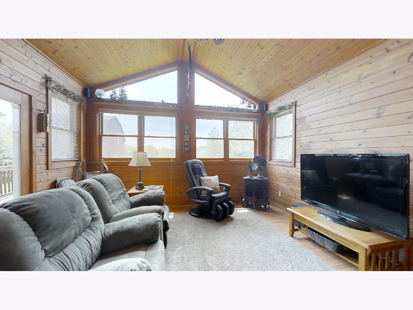
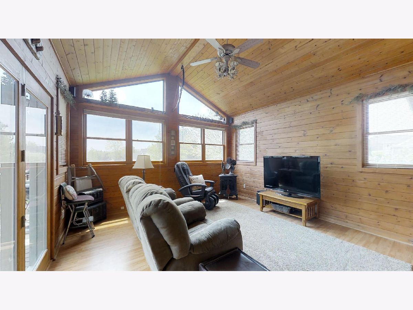
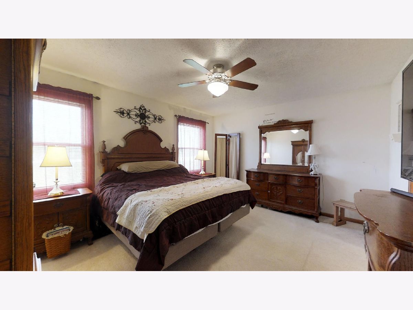
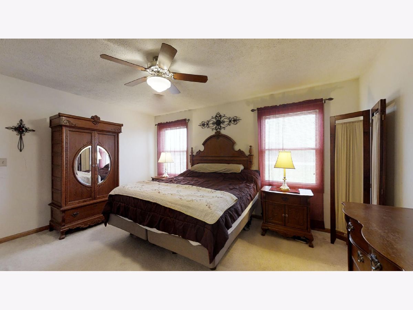
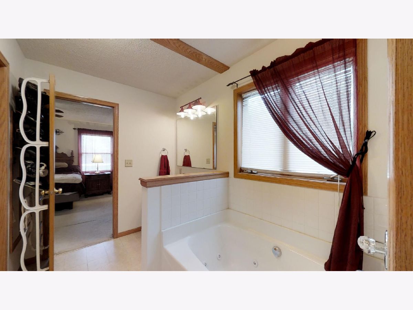
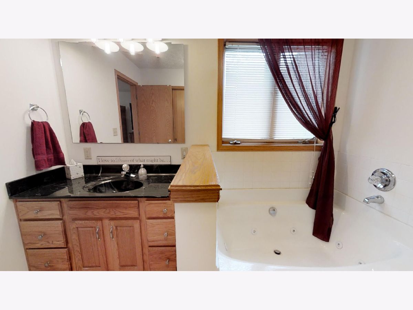
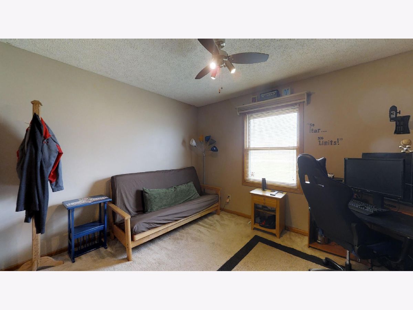
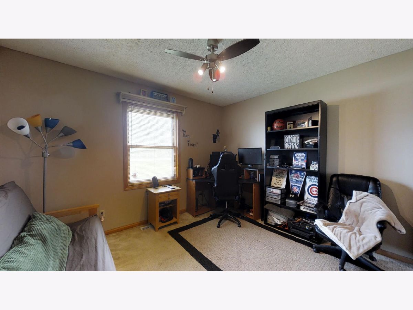
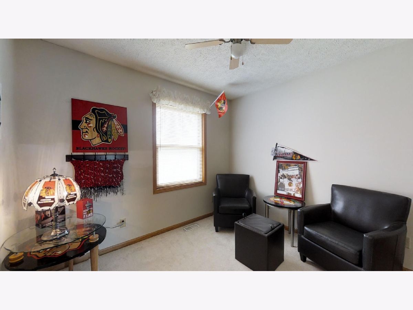
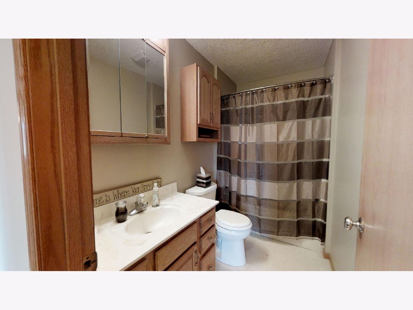
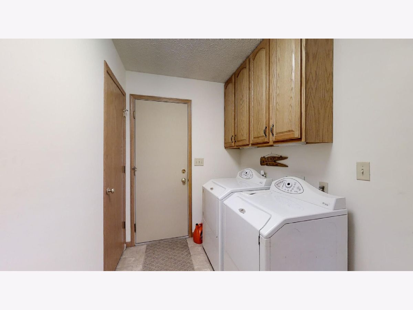
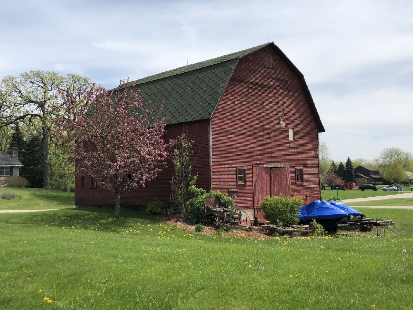
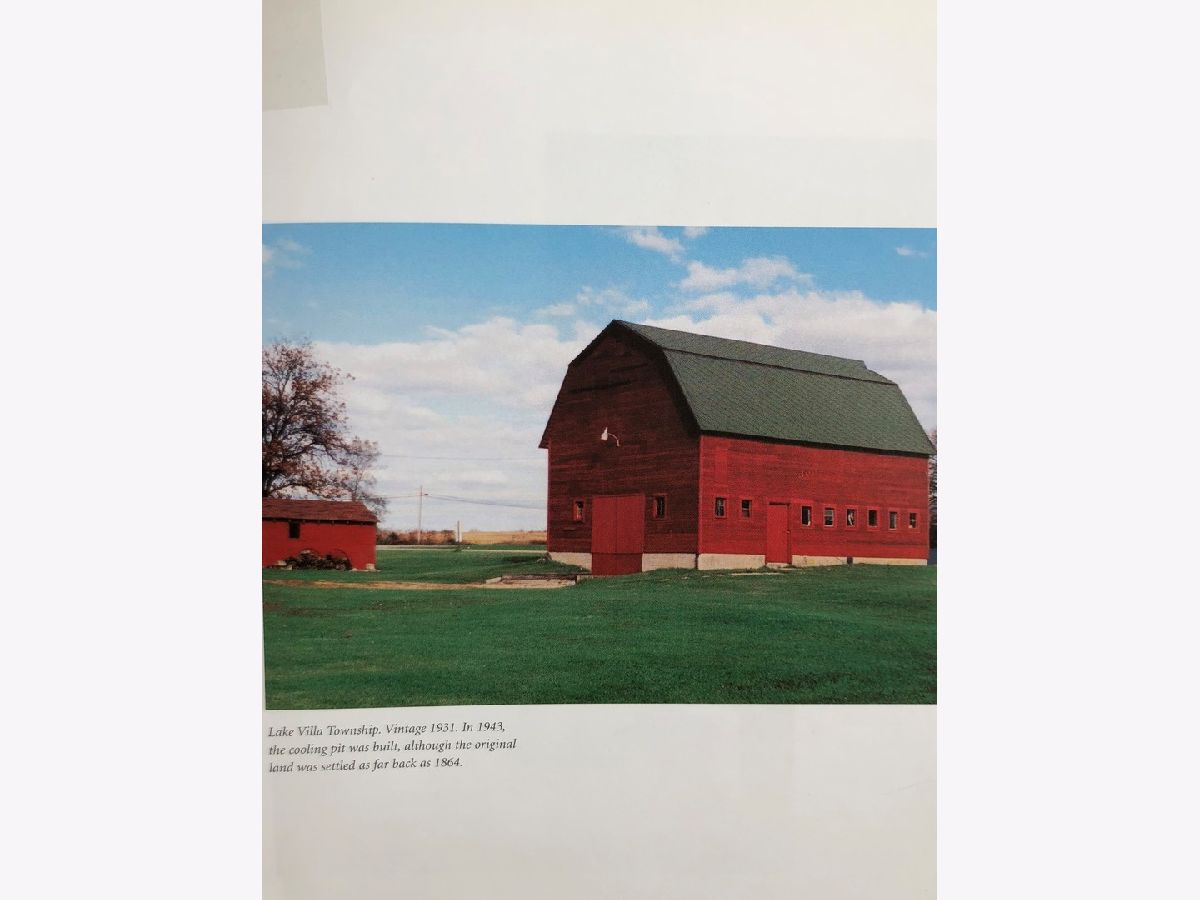
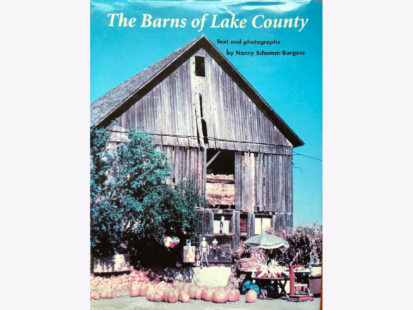
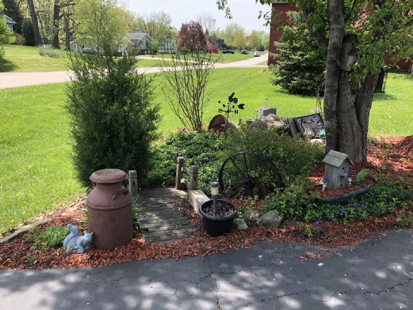
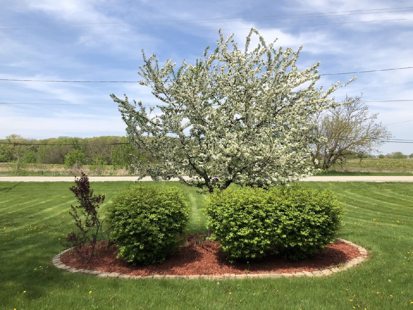
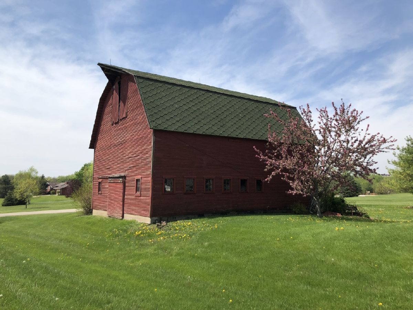
Room Specifics
Total Bedrooms: 3
Bedrooms Above Ground: 3
Bedrooms Below Ground: 0
Dimensions: —
Floor Type: Carpet
Dimensions: —
Floor Type: Carpet
Full Bathrooms: 3
Bathroom Amenities: Whirlpool,Separate Shower
Bathroom in Basement: 0
Rooms: Foyer
Basement Description: Unfinished,Bathroom Rough-In
Other Specifics
| 2.5 | |
| Concrete Perimeter | |
| Asphalt | |
| Deck, Patio, Porch | |
| Corner Lot,Landscaped | |
| 137X271X137X304 | |
| Unfinished | |
| Full | |
| Vaulted/Cathedral Ceilings, Wood Laminate Floors, First Floor Bedroom, First Floor Laundry, First Floor Full Bath | |
| Range, Microwave, Dishwasher, Refrigerator, Washer, Dryer, Stainless Steel Appliance(s) | |
| Not in DB | |
| — | |
| — | |
| — | |
| — |
Tax History
| Year | Property Taxes |
|---|---|
| 2021 | $8,267 |
Contact Agent
Nearby Similar Homes
Nearby Sold Comparables
Contact Agent
Listing Provided By
RE/MAX Advantage Realty

