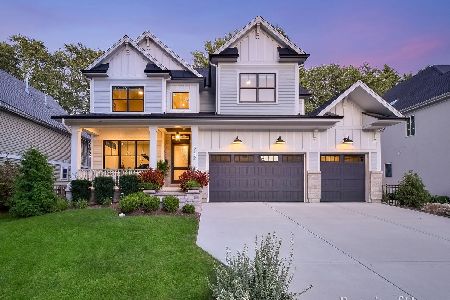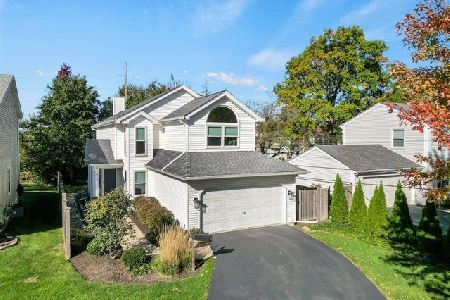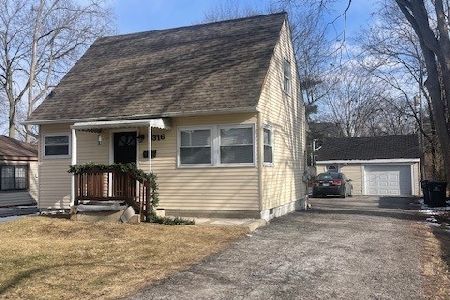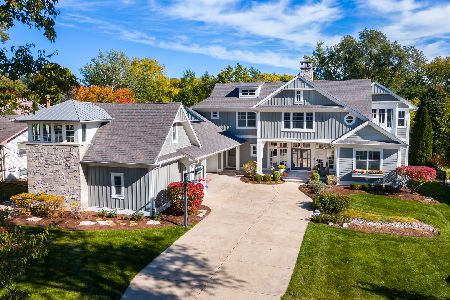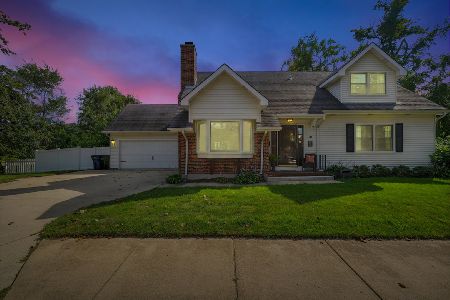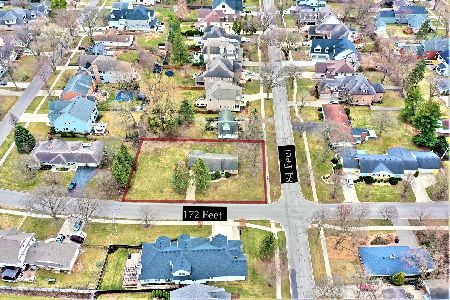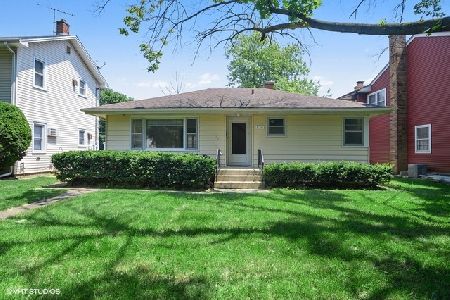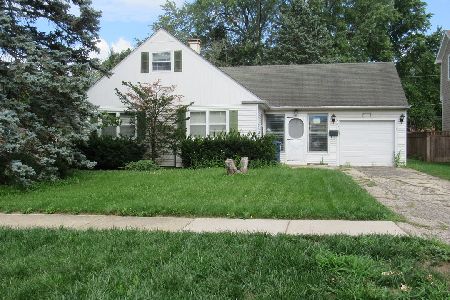409 8th Avenue, Naperville, Illinois 60563
$1,155,000
|
Sold
|
|
| Status: | Closed |
| Sqft: | 4,300 |
| Cost/Sqft: | $279 |
| Beds: | 4 |
| Baths: | 4 |
| Year Built: | 2015 |
| Property Taxes: | $18,196 |
| Days On Market: | 2484 |
| Lot Size: | 0,26 |
Description
Amazing custom home in downtown Naperville w/unique open floor plan. Gourmet kitchen boasts loads of shaker style cabinets, quartz counters & tile backsplash w/pot filler. Thermador appliances including built-in fridge/freezer. Vaulted family room w/beverage center. 1st floor master w/sitting room & lux bath w/barn door. Guest bed on 1st floor w/adjoining full bath. Beds 3&4 on 2nd floor w/gigantic bonus room. Basement has staircase to garage perfect for in-law/related living and is newly finished w/tons of space including large rec area w/bar, art room, game room, exercise room, 5th bed w/full bath & sport court + plenty of storage. 1st floor laundry/mud room + planning center. 10' 1st floor ceilings. Tons of architectural details & custom millwork inside & out. Oversized 5 car garage perfect for cars/studio/storage/play. Private side yard w/brick paver patio, pergola, outdoor fireplace, hot tub + plenty of green space. Great location, easy walk to train & downtown shops/restaurants.
Property Specifics
| Single Family | |
| — | |
| Traditional | |
| 2015 | |
| Full | |
| — | |
| No | |
| 0.26 |
| Du Page | |
| — | |
| 0 / Not Applicable | |
| None | |
| Lake Michigan | |
| Public Sewer | |
| 10251015 | |
| 0818118002 |
Nearby Schools
| NAME: | DISTRICT: | DISTANCE: | |
|---|---|---|---|
|
Grade School
Ellsworth Elementary School |
203 | — | |
|
Middle School
Washington Junior High School |
203 | Not in DB | |
|
High School
Naperville North High School |
203 | Not in DB | |
Property History
| DATE: | EVENT: | PRICE: | SOURCE: |
|---|---|---|---|
| 15 Mar, 2019 | Sold | $1,155,000 | MRED MLS |
| 4 Feb, 2019 | Under contract | $1,199,000 | MRED MLS |
| 17 Jan, 2019 | Listed for sale | $1,199,000 | MRED MLS |
Room Specifics
Total Bedrooms: 5
Bedrooms Above Ground: 4
Bedrooms Below Ground: 1
Dimensions: —
Floor Type: Hardwood
Dimensions: —
Floor Type: Carpet
Dimensions: —
Floor Type: Carpet
Dimensions: —
Floor Type: —
Full Bathrooms: 4
Bathroom Amenities: Separate Shower,Double Sink,Full Body Spray Shower,Double Shower,Soaking Tub
Bathroom in Basement: 1
Rooms: Bonus Room,Bedroom 5,Eating Area,Exercise Room,Game Room,Mud Room,Play Room,Recreation Room,Sitting Room,Storage
Basement Description: Finished,Exterior Access
Other Specifics
| 5 | |
| Concrete Perimeter | |
| Concrete | |
| Patio, Hot Tub, Brick Paver Patio, Fire Pit | |
| Corner Lot,Fenced Yard,Landscaped | |
| 52X162X59X163 | |
| Unfinished | |
| Full | |
| Vaulted/Cathedral Ceilings, Hardwood Floors, First Floor Bedroom, In-Law Arrangement, First Floor Laundry, First Floor Full Bath | |
| Double Oven, Microwave, Dishwasher, High End Refrigerator, Bar Fridge, Washer, Dryer, Disposal, Stainless Steel Appliance(s), Cooktop, Range Hood | |
| Not in DB | |
| Sidewalks, Street Lights, Street Paved | |
| — | |
| — | |
| Wood Burning, Gas Starter |
Tax History
| Year | Property Taxes |
|---|---|
| 2019 | $18,196 |
Contact Agent
Nearby Similar Homes
Nearby Sold Comparables
Contact Agent
Listing Provided By
Baird & Warner


