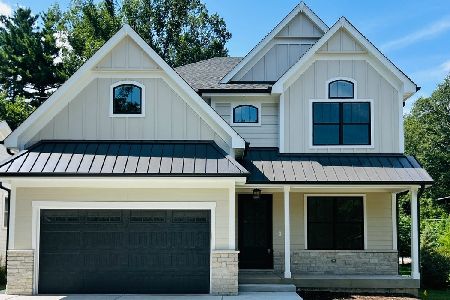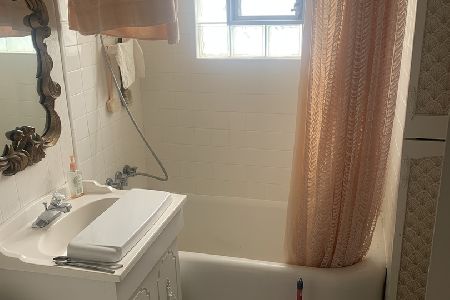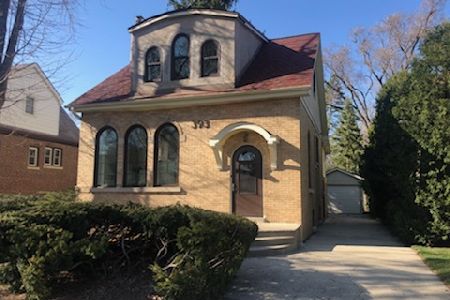409 Alexander Boulevard, Elmhurst, Illinois 60126
$615,000
|
Sold
|
|
| Status: | Closed |
| Sqft: | 3,394 |
| Cost/Sqft: | $200 |
| Beds: | 4 |
| Baths: | 5 |
| Year Built: | 1929 |
| Property Taxes: | $8,151 |
| Days On Market: | 1739 |
| Lot Size: | 0,23 |
Description
Completely custom contemporary style home in the heart of prestigious college view in Elmhurst. Modern finishes inside and out, 10ft ceilings in first floor with open concept layout, hardwood flooring throughout (including bedrooms), full/walk-out finished basement with office, family room, full kitchenette and separate bonus walk-out poker/game room. Home has modern lighting including about 60 4" LED can-lights throughout the home as well as a gourmet kitchen boasting white 42" shaker cabinets and gleaming white quartz. Backyard has a 2-car tandem garage, large cement patio, and sits on an oversized 10,000 sqft lot (50'x200'). Unbeatable location being 2 blocks from York HS, about 3-4 blocks from Elmhurst University, Elmhurst Library, Hawthorne and I.C. Schools, Wilder park, and Plunkett park. Owner is a licensed Real Estate Managing Broker in Illinois.
Property Specifics
| Single Family | |
| — | |
| Contemporary | |
| 1929 | |
| Full,Walkout | |
| — | |
| No | |
| 0.23 |
| Du Page | |
| — | |
| 0 / Not Applicable | |
| None | |
| Lake Michigan,Public | |
| Public Sewer, Overhead Sewers | |
| 11056989 | |
| 0602115025 |
Nearby Schools
| NAME: | DISTRICT: | DISTANCE: | |
|---|---|---|---|
|
Grade School
Hawthorne Elementary School |
205 | — | |
|
Middle School
Sandburg Middle School |
205 | Not in DB | |
|
High School
York Community High School |
205 | Not in DB | |
Property History
| DATE: | EVENT: | PRICE: | SOURCE: |
|---|---|---|---|
| 27 Aug, 2021 | Sold | $615,000 | MRED MLS |
| 30 Jul, 2021 | Under contract | $679,000 | MRED MLS |
| — | Last price change | $698,000 | MRED MLS |
| 16 Apr, 2021 | Listed for sale | $749,000 | MRED MLS |
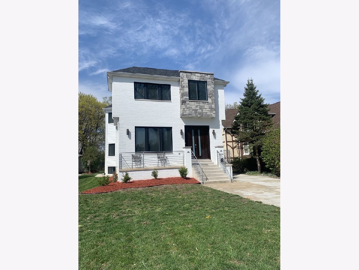
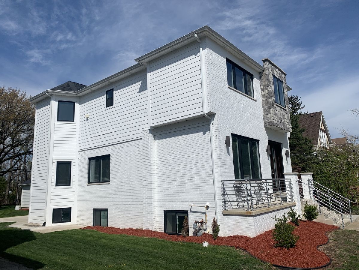
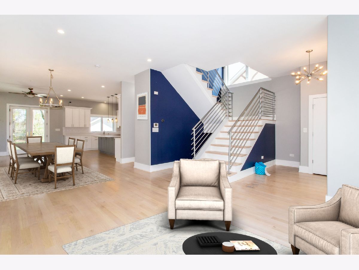
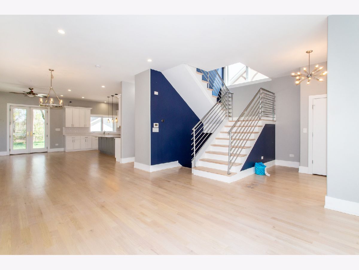
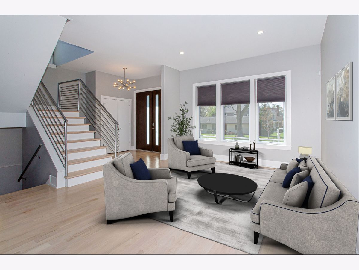
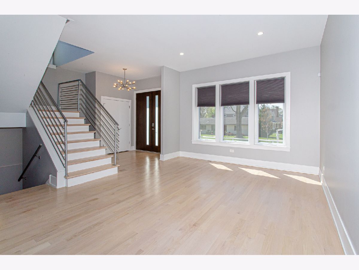
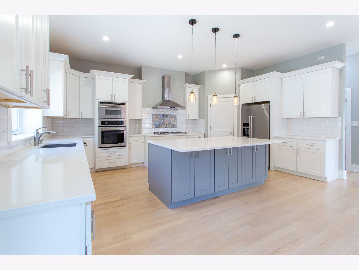
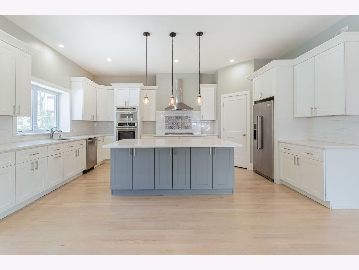
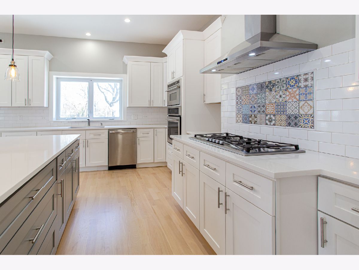
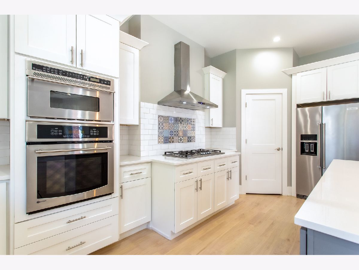
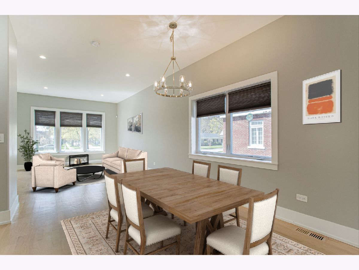
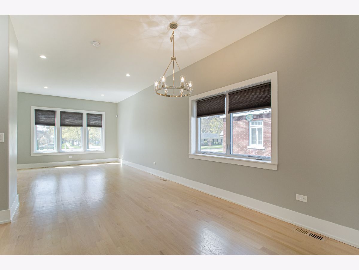
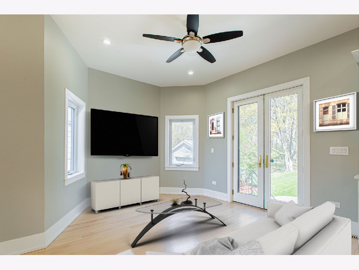
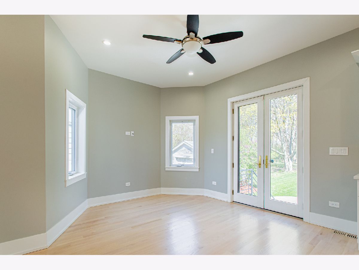
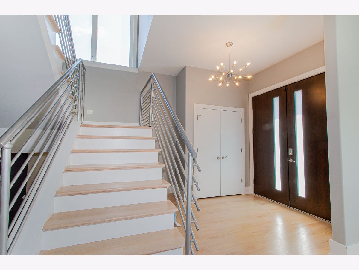
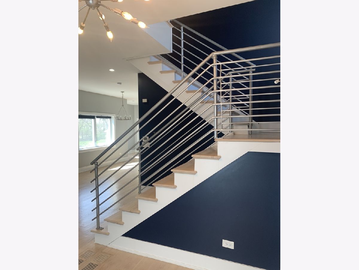
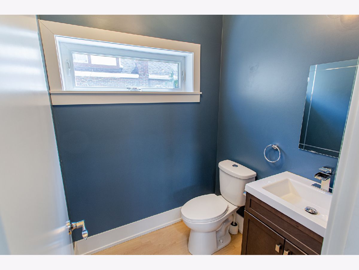
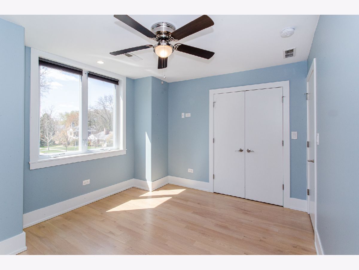
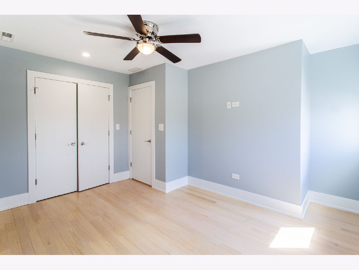
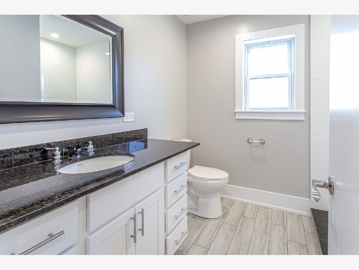
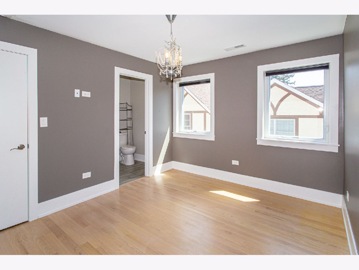
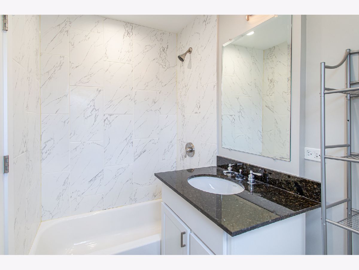
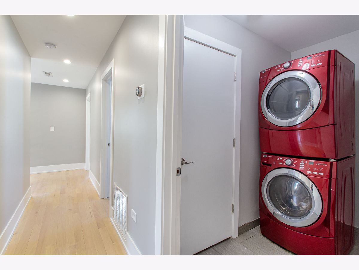
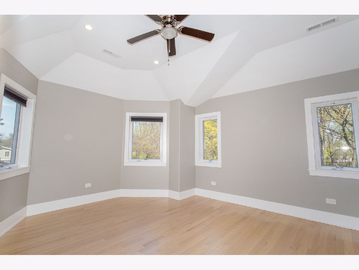
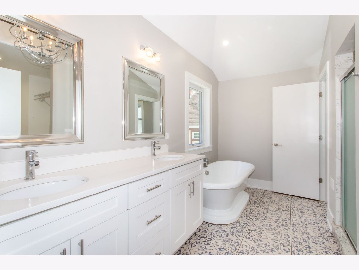
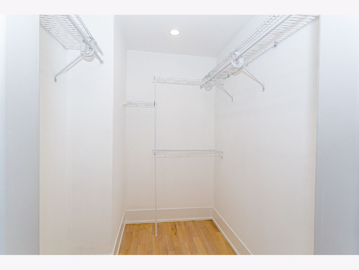
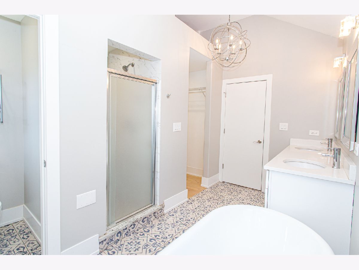
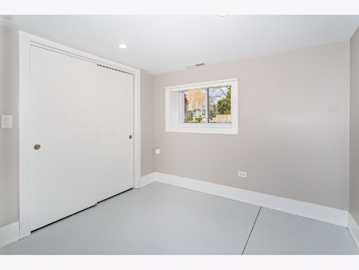
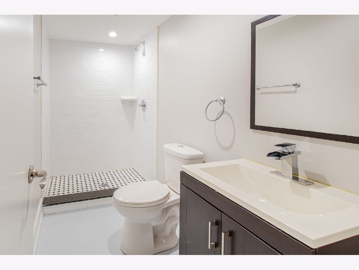
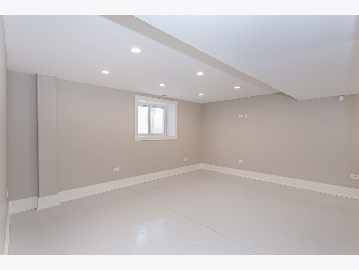
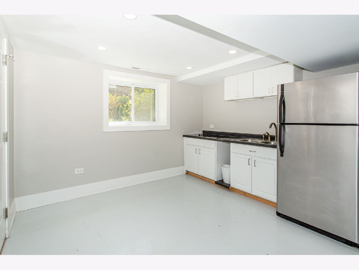
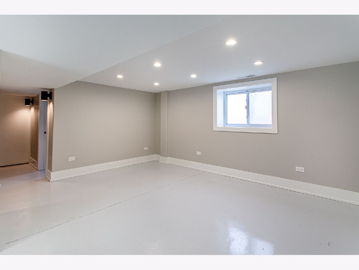
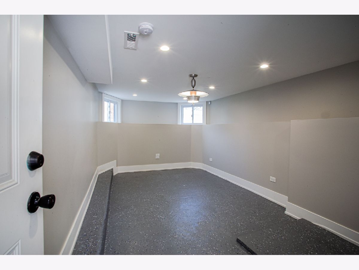
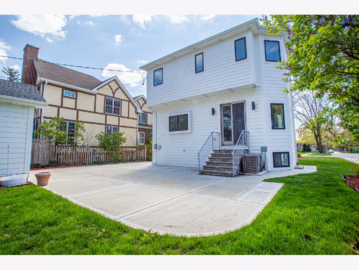
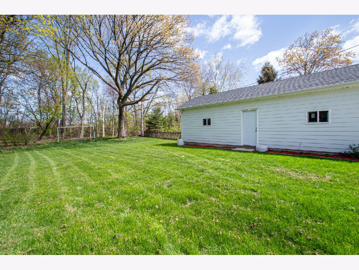
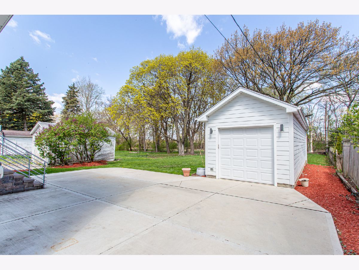
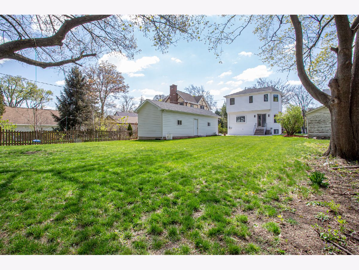
Room Specifics
Total Bedrooms: 4
Bedrooms Above Ground: 4
Bedrooms Below Ground: 0
Dimensions: —
Floor Type: Hardwood
Dimensions: —
Floor Type: Hardwood
Dimensions: —
Floor Type: Hardwood
Full Bathrooms: 5
Bathroom Amenities: Separate Shower,Double Sink,Soaking Tub
Bathroom in Basement: 1
Rooms: Family Room,Kitchen,Office,Bonus Room
Basement Description: Finished,Exterior Access,Lookout,Concrete (Basement),Rec/Family Area,Storage Space
Other Specifics
| 2 | |
| — | |
| Concrete | |
| Patio, Porch, Storms/Screens | |
| Landscaped,Mature Trees,Backs to Trees/Woods,Adjoins Government Land,Outdoor Lighting | |
| 50X200 | |
| — | |
| Full | |
| Vaulted/Cathedral Ceilings, Hardwood Floors, Second Floor Laundry, Walk-In Closet(s), Ceiling - 10 Foot, Open Floorplan, Some Window Treatmnt, Dining Combo, Drapes/Blinds | |
| — | |
| Not in DB | |
| Curbs, Sidewalks, Street Lights, Street Paved | |
| — | |
| — | |
| — |
Tax History
| Year | Property Taxes |
|---|---|
| 2021 | $8,151 |
Contact Agent
Nearby Similar Homes
Nearby Sold Comparables
Contact Agent
Listing Provided By
Redco, Inc.



