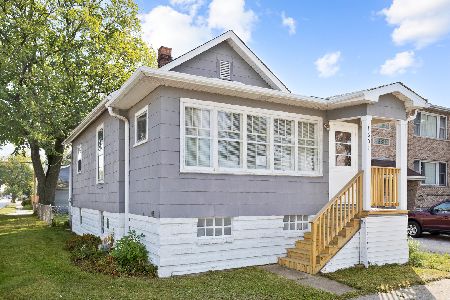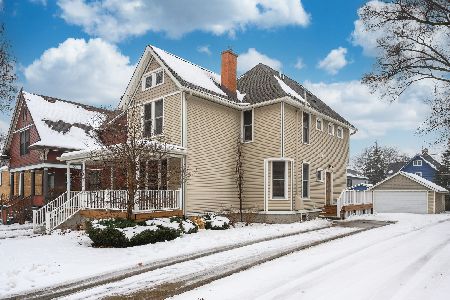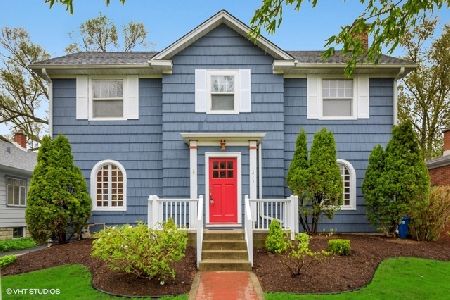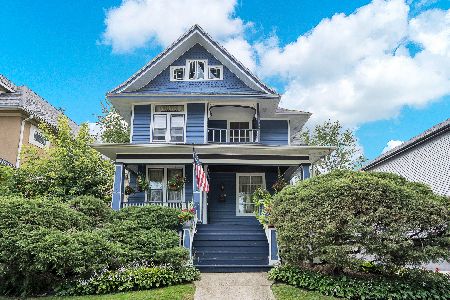409 Benton Avenue, La Grange, Illinois 60525
$675,000
|
Sold
|
|
| Status: | Closed |
| Sqft: | 2,719 |
| Cost/Sqft: | $248 |
| Beds: | 4 |
| Baths: | 4 |
| Year Built: | 1901 |
| Property Taxes: | $11,906 |
| Days On Market: | 1505 |
| Lot Size: | 0,16 |
Description
Nestled on a quiet block in the Historic district of La Grange, this stately turn-of-the century farmhouse welcomes you with a gracious covered front porch with a serene view of the neighborhood & new park/playground across the street! As you enter the spacious foyer, you'll notice the lovely natural light, 9 ft. ceilings, fresh paint colors & hardwood floors throughout. The flexible layout offers great flow from the cozy living room with corner brick fireplace & elegant formal dining room to the expansive well equipped eat-in kitchen with large center island & table space that leads to the huge out door newly replaced wrap-around back deck! A half bath & access to the finished lower level completes this entertainment friendly 1st floor. The 2nd floor primary bedroom includes an en suite bathroom, 2 walk-in closets & sliding doors to a charming balcony overlooking the backyard. 2 additional good sized bedrooms & office with built-ins + full walk up staircase to the 4th bedroom private retreat allows for a multitude of options for at home work or studies! The finished lower level family room is another perfect space for relaxing with a full bathroom, laundry room with new W/D & walkout access to the fenced in backyard. Plenty of storage, newer dual zoned HVAC systems, a 2 car detached garage & professional landscaping round out this fantastic home within walking distance to town, schools, shops, restaurants & the Metra. Move right in!
Property Specifics
| Single Family | |
| — | |
| Farmhouse | |
| 1901 | |
| Full,Walkout | |
| — | |
| No | |
| 0.16 |
| Cook | |
| — | |
| 0 / Not Applicable | |
| None | |
| Lake Michigan | |
| Public Sewer | |
| 11194582 | |
| 18044170110000 |
Nearby Schools
| NAME: | DISTRICT: | DISTANCE: | |
|---|---|---|---|
|
Grade School
Cossitt Avenue Elementary School |
102 | — | |
|
Middle School
Park Junior High School |
102 | Not in DB | |
|
High School
Lyons Twp High School |
204 | Not in DB | |
Property History
| DATE: | EVENT: | PRICE: | SOURCE: |
|---|---|---|---|
| 16 Jan, 2014 | Sold | $556,000 | MRED MLS |
| 16 Dec, 2013 | Under contract | $599,000 | MRED MLS |
| 3 Dec, 2013 | Listed for sale | $599,000 | MRED MLS |
| 20 Sep, 2021 | Sold | $675,000 | MRED MLS |
| 23 Aug, 2021 | Under contract | $675,000 | MRED MLS |
| 19 Aug, 2021 | Listed for sale | $675,000 | MRED MLS |
| 15 Mar, 2024 | Sold | $750,409 | MRED MLS |
| 27 Jan, 2024 | Under contract | $725,000 | MRED MLS |
| 25 Jan, 2024 | Listed for sale | $725,000 | MRED MLS |
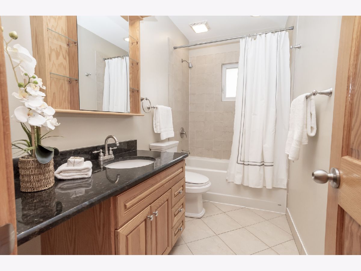
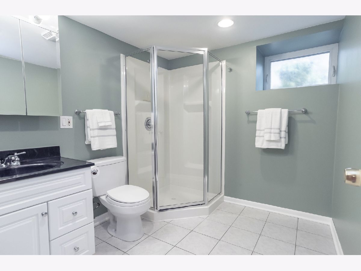
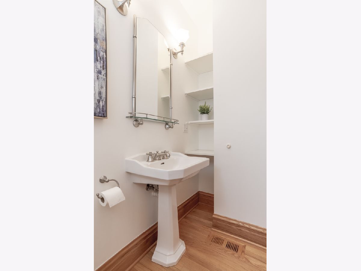
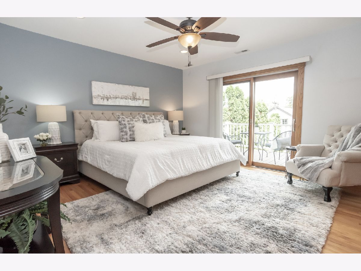
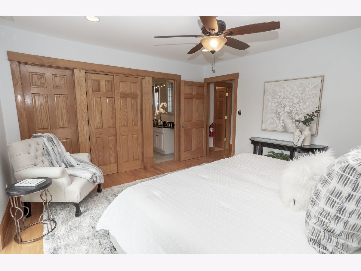
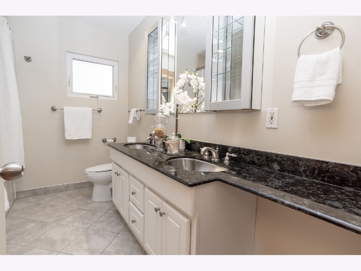
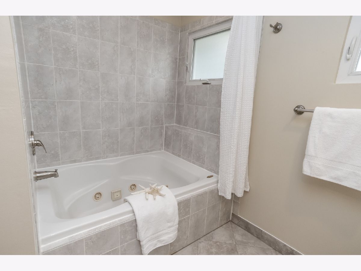
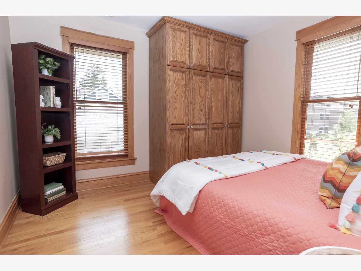
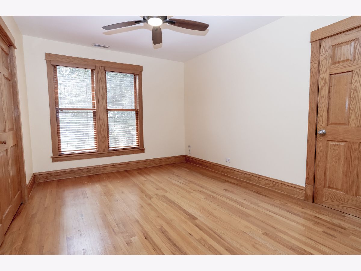
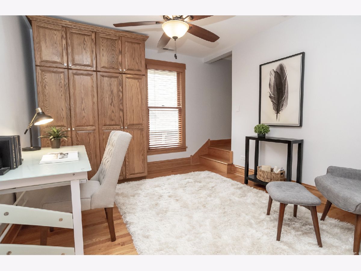
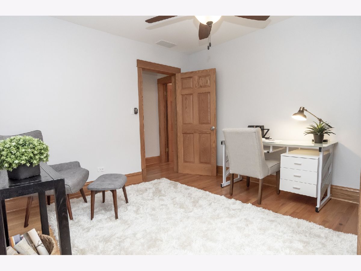
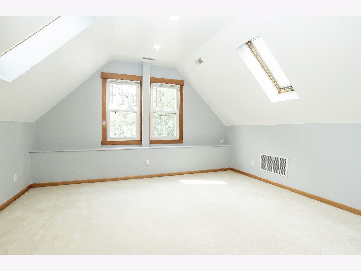
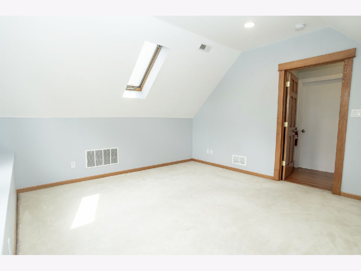
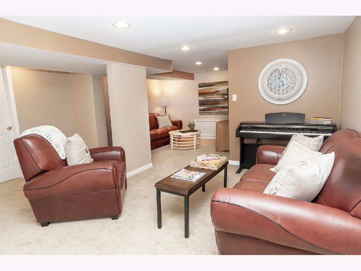
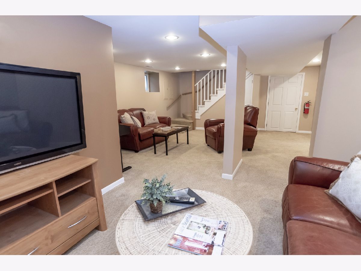
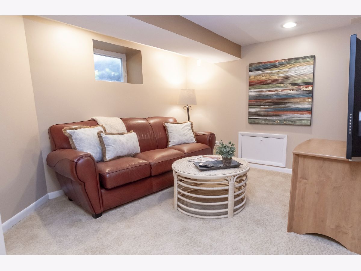
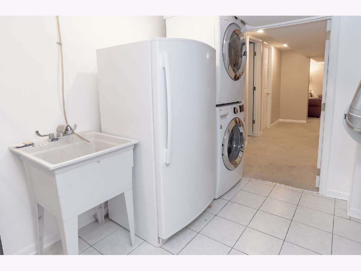
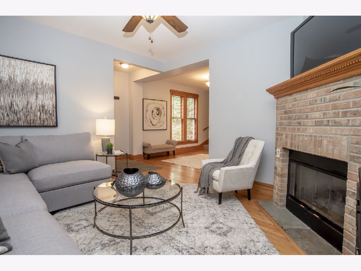
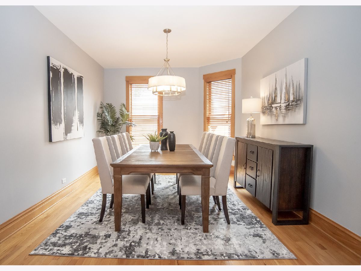
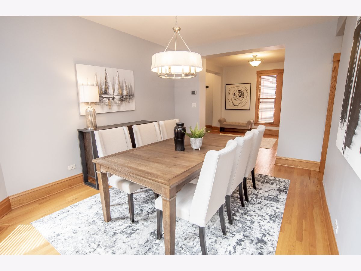
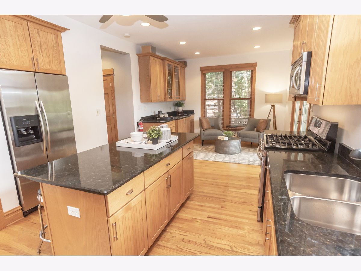
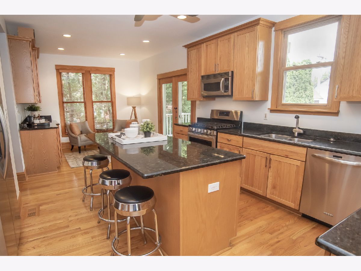
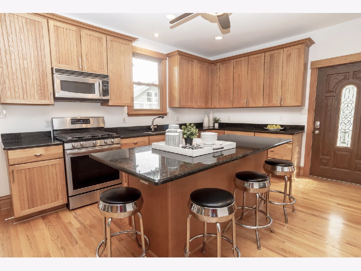
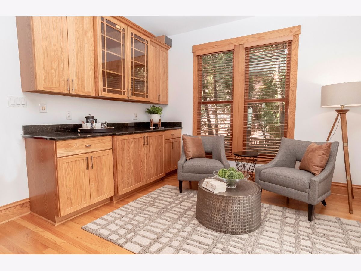
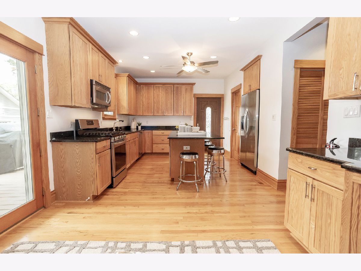
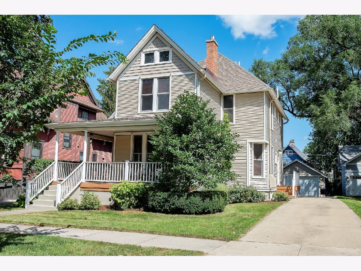
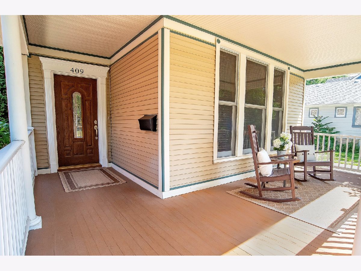
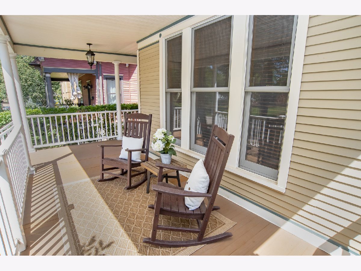
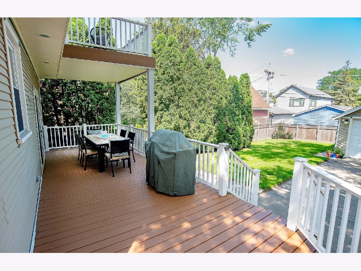
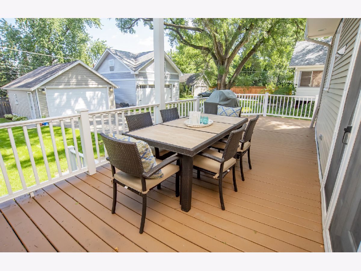
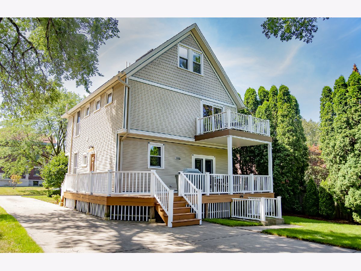
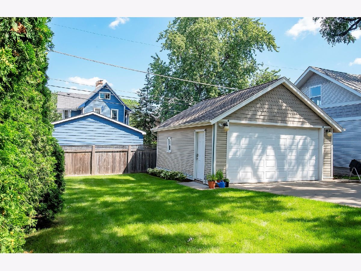
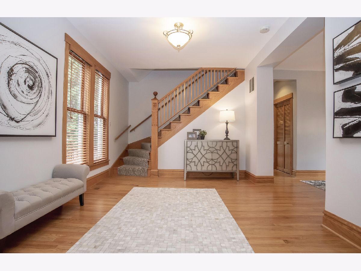
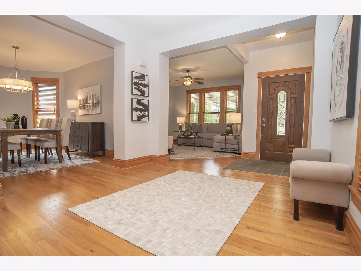
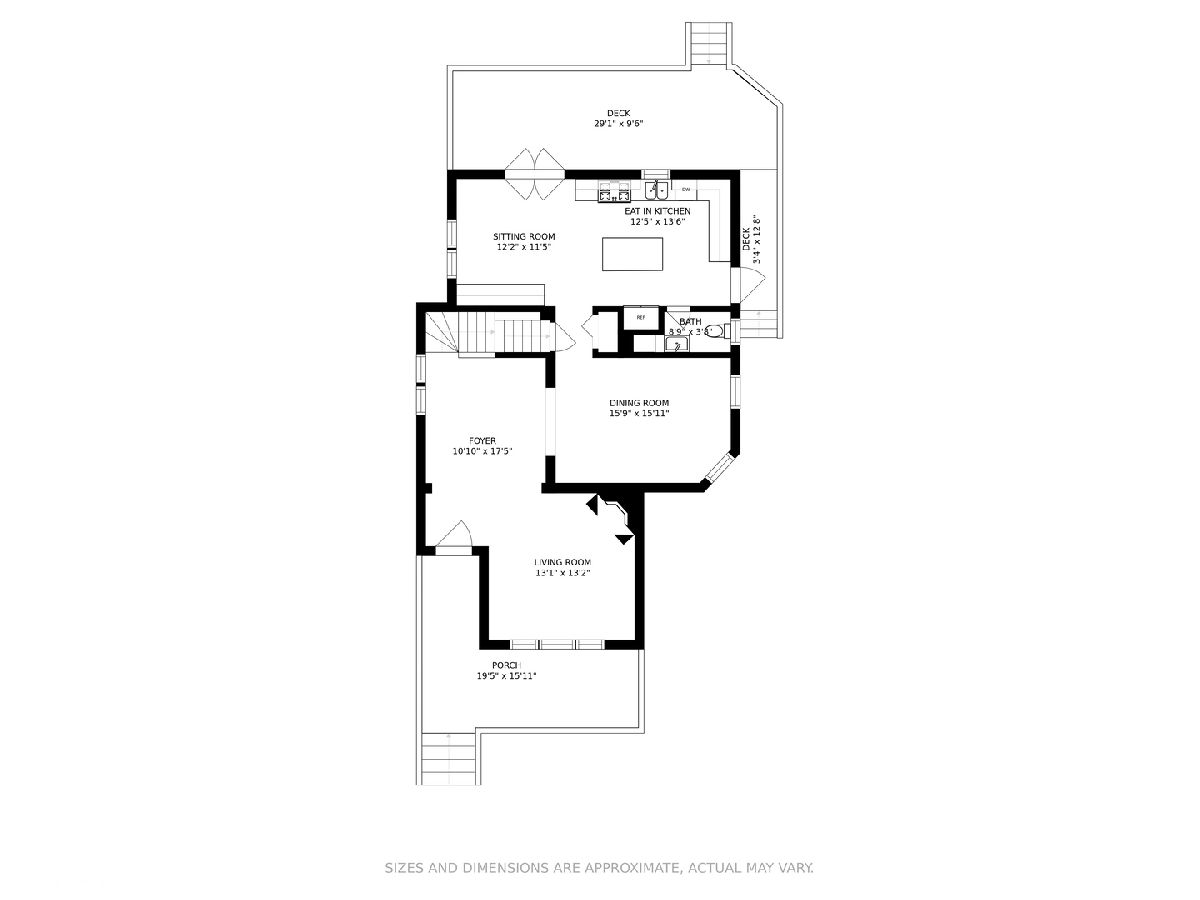
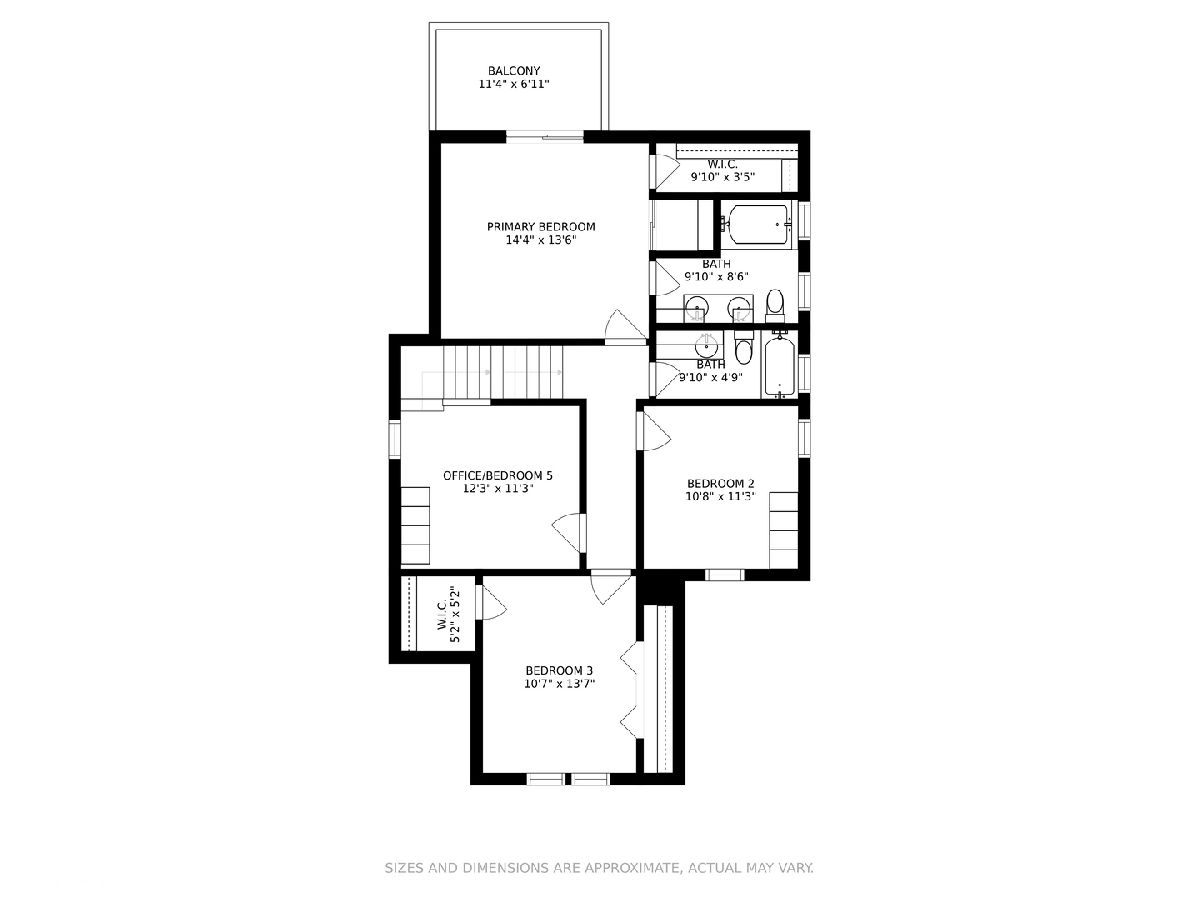
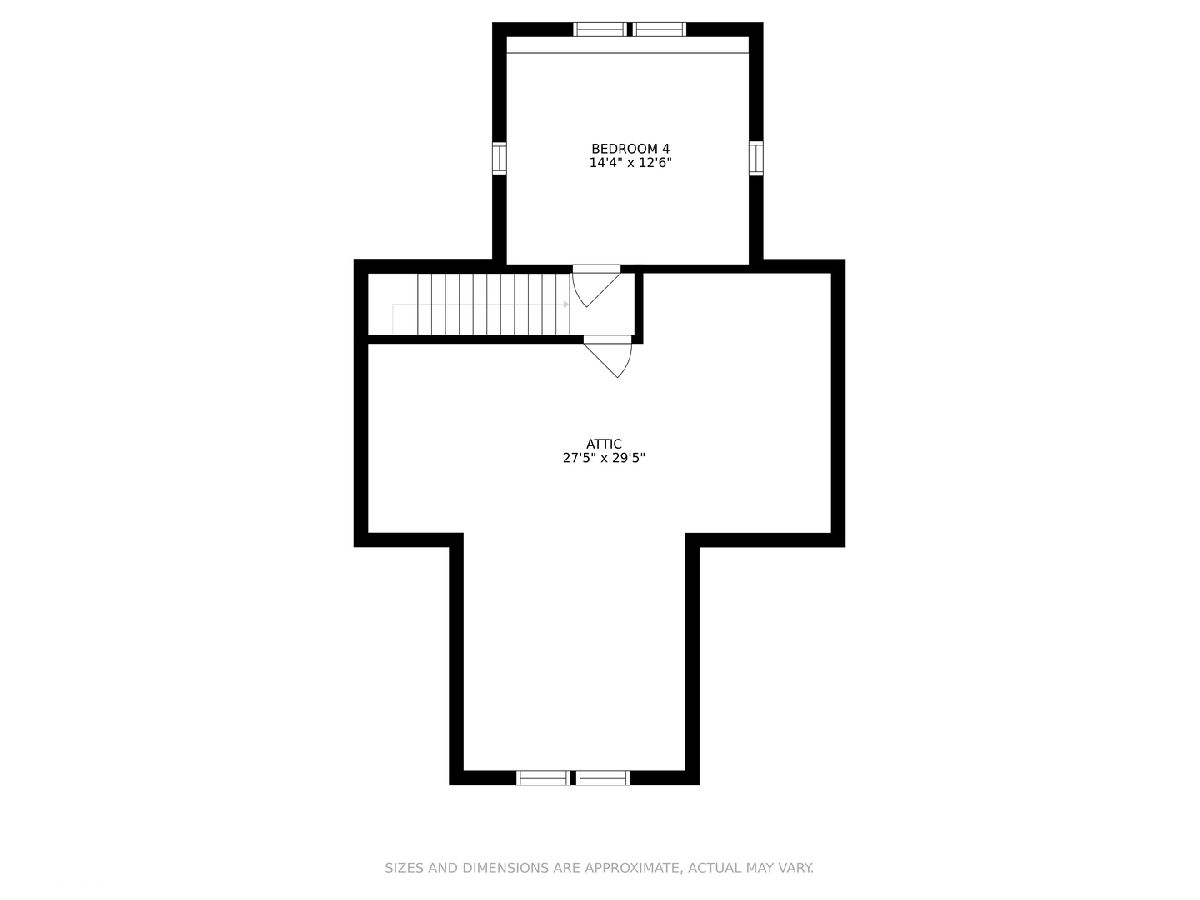
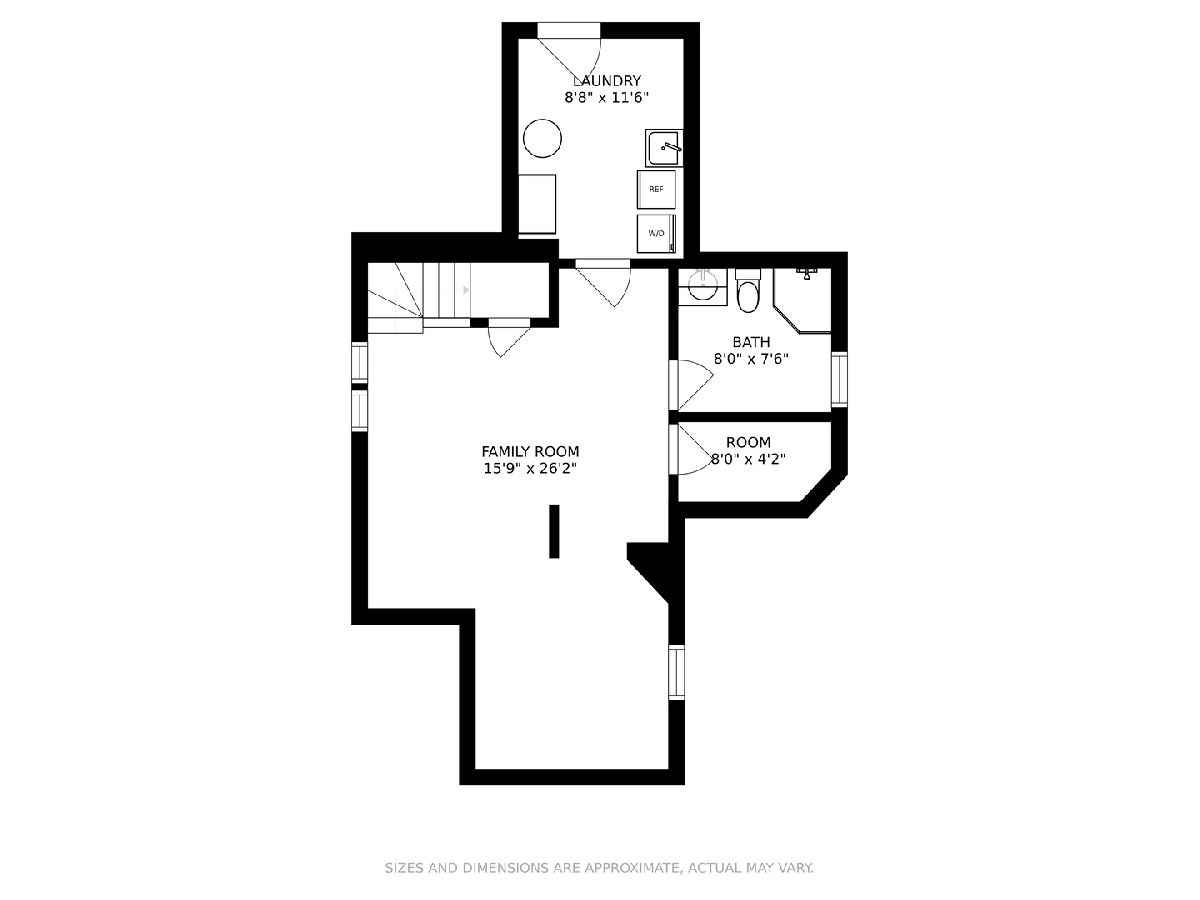
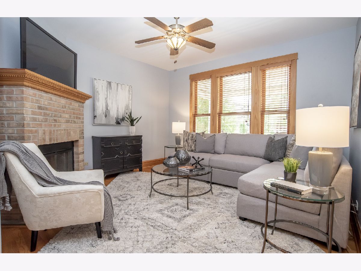
Room Specifics
Total Bedrooms: 4
Bedrooms Above Ground: 4
Bedrooms Below Ground: 0
Dimensions: —
Floor Type: Hardwood
Dimensions: —
Floor Type: Hardwood
Dimensions: —
Floor Type: Carpet
Full Bathrooms: 4
Bathroom Amenities: Whirlpool,Double Sink
Bathroom in Basement: 1
Rooms: Balcony/Porch/Lanai,Deck,Foyer,Office
Basement Description: Finished,Exterior Access
Other Specifics
| 2 | |
| Stone | |
| Concrete | |
| Balcony, Deck, Porch, Storms/Screens | |
| Fenced Yard | |
| 50 X 144 | |
| Finished,Interior Stair | |
| Full | |
| Skylight(s), Hardwood Floors, Walk-In Closet(s) | |
| Range, Microwave, Dishwasher, Refrigerator, Freezer, Washer, Dryer, Disposal, Stainless Steel Appliance(s), Range Hood | |
| Not in DB | |
| Park, Curbs, Sidewalks, Street Lights, Street Paved | |
| — | |
| — | |
| Gas Log, Gas Starter |
Tax History
| Year | Property Taxes |
|---|---|
| 2014 | $12,082 |
| 2021 | $11,906 |
| 2024 | $14,986 |
Contact Agent
Nearby Similar Homes
Nearby Sold Comparables
Contact Agent
Listing Provided By
@properties






