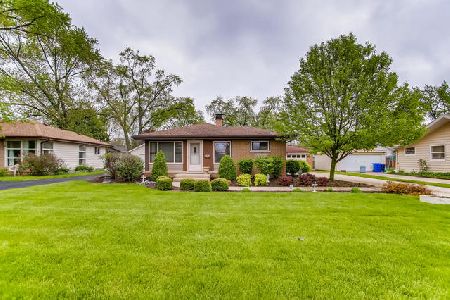409 Beverly Street, Wheaton, Illinois 60187
$264,900
|
Sold
|
|
| Status: | Closed |
| Sqft: | 1,284 |
| Cost/Sqft: | $206 |
| Beds: | 3 |
| Baths: | 2 |
| Year Built: | 1957 |
| Property Taxes: | $5,405 |
| Days On Market: | 1618 |
| Lot Size: | 0,00 |
Description
Bring Your Vision Board and Create a New Place to Call Home! On a Tree Lined Street, This Cute Ranch has Just Received Numerous Improvements Which Include: Fresh Exterior and Interior Paint Thruout; Refinished Hardwood Floors; New Kitchen and Hallway Flooring; Totally Remodeled Full Bath with Trendy Tiles and Skylight; Updated Powder Room; & Some New Lighting! Entertainment Sized Living Room with Large Windows; Separate Dining Area Next to Kitchen; Large Eat-in Kitchen with Abundant Cabinetry Plus Ample Table Area; Huge Family Room with Vaulted Wood Ceiling and Woodburning Fireplace; 3 Nice Sized Bedrooms; Full Basement with Lots of Storage; Pull-Down Stairs to Access Attic; 6 Panel Doors; Oversized Garage; Gutter Guards; and Great Backyard. Mechanicals Regularly Maintained. Close to Shopping, Downtown Wheaton, Metra Train Station, and CDH. This Well Maintained Estate Property will be Sold "As Is".
Property Specifics
| Single Family | |
| — | |
| Ranch | |
| 1957 | |
| Full | |
| RANCH | |
| No | |
| — |
| Du Page | |
| — | |
| — / Not Applicable | |
| None | |
| Lake Michigan | |
| Public Sewer | |
| 11198556 | |
| 0518417002 |
Nearby Schools
| NAME: | DISTRICT: | DISTANCE: | |
|---|---|---|---|
|
Grade School
Emerson Elementary School |
200 | — | |
|
Middle School
Monroe Middle School |
200 | Not in DB | |
|
High School
Wheaton North High School |
200 | Not in DB | |
Property History
| DATE: | EVENT: | PRICE: | SOURCE: |
|---|---|---|---|
| 1 Oct, 2021 | Sold | $264,900 | MRED MLS |
| 26 Aug, 2021 | Under contract | $264,900 | MRED MLS |
| 24 Aug, 2021 | Listed for sale | $264,900 | MRED MLS |
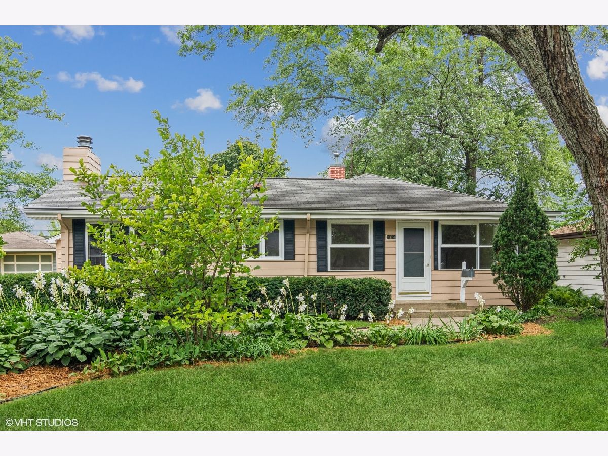
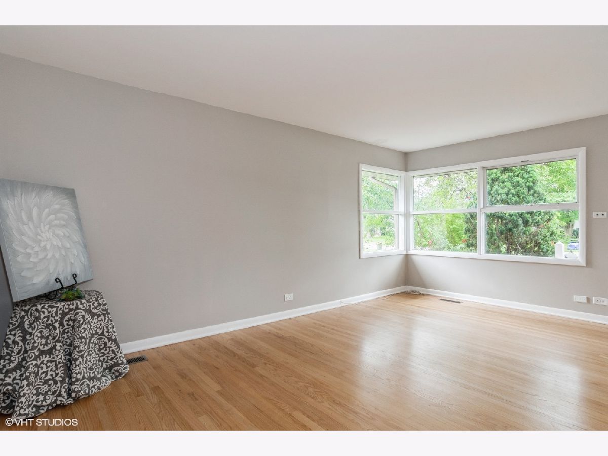
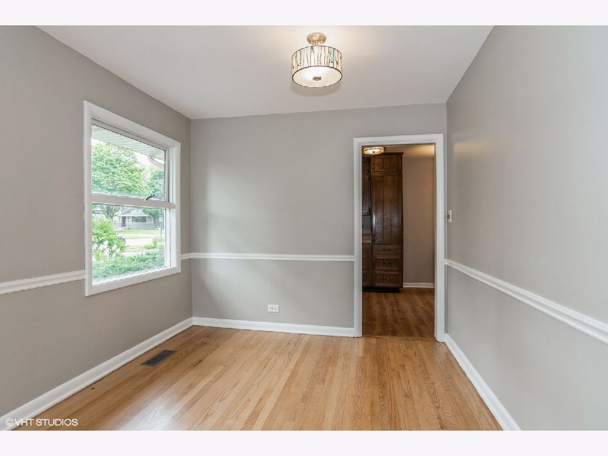
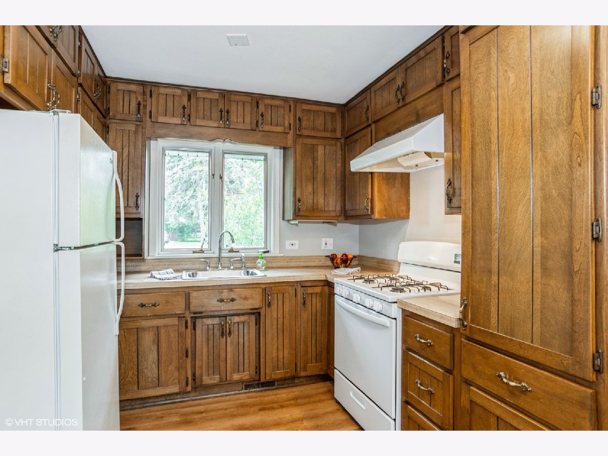
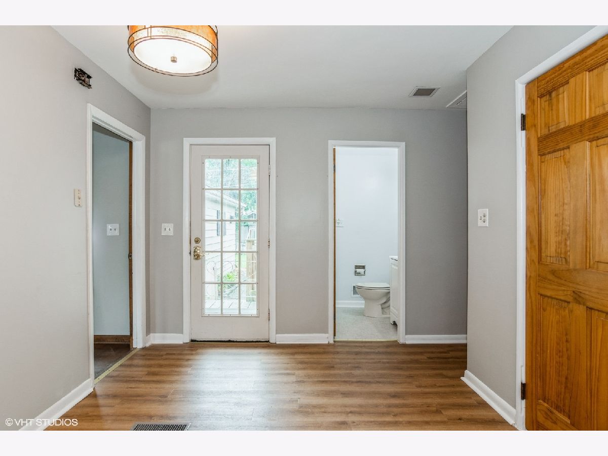
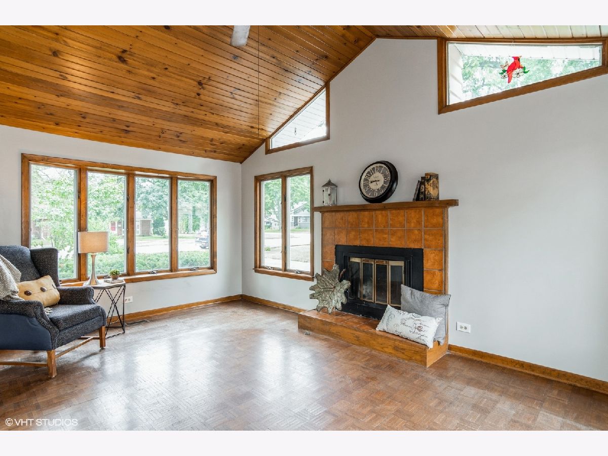
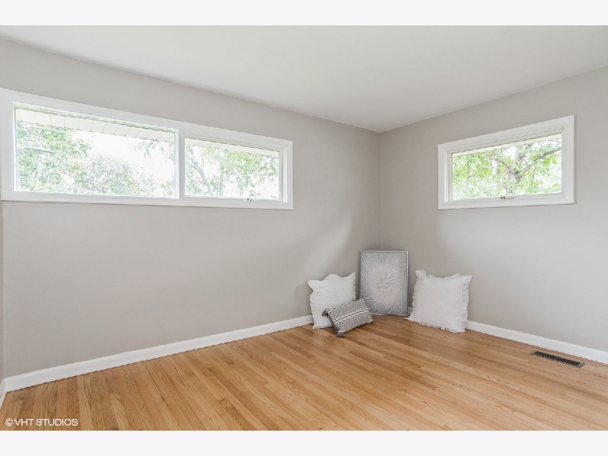
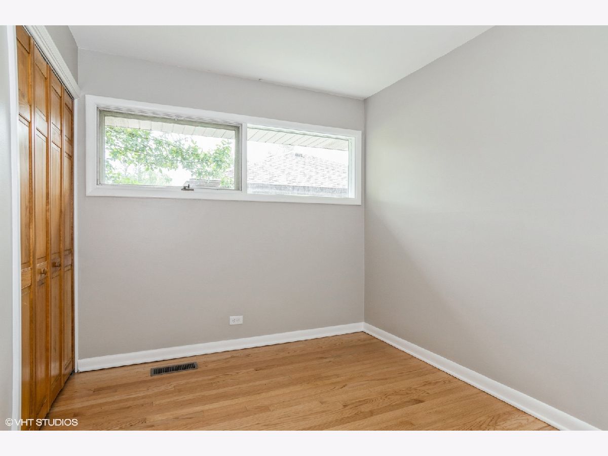
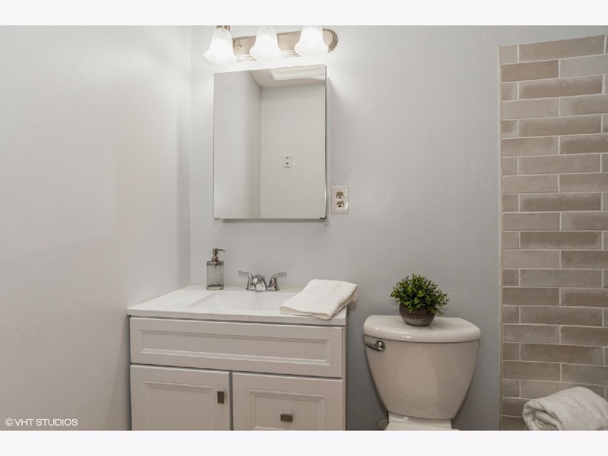
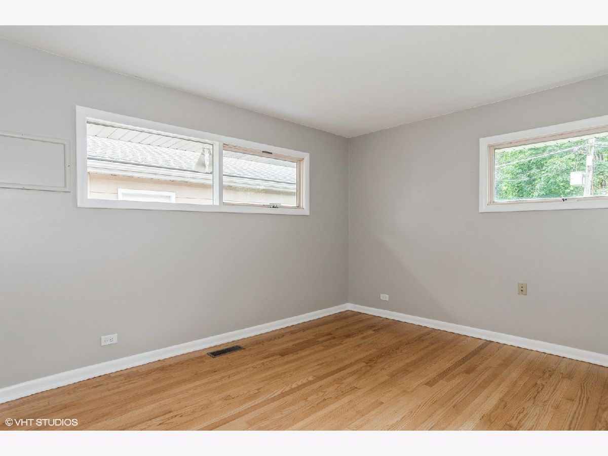
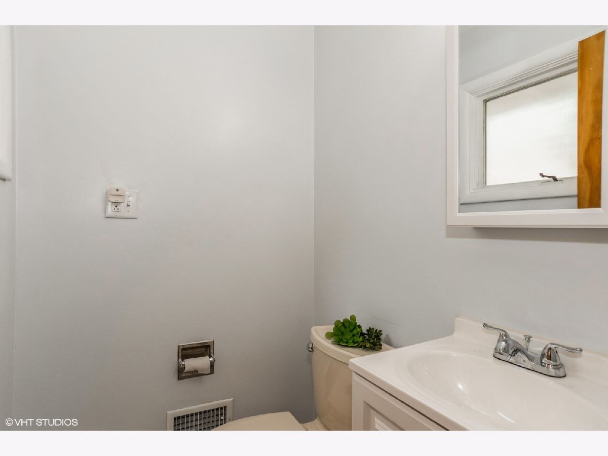
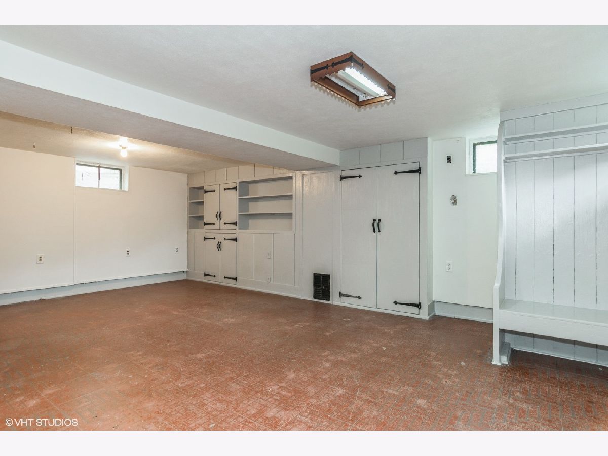
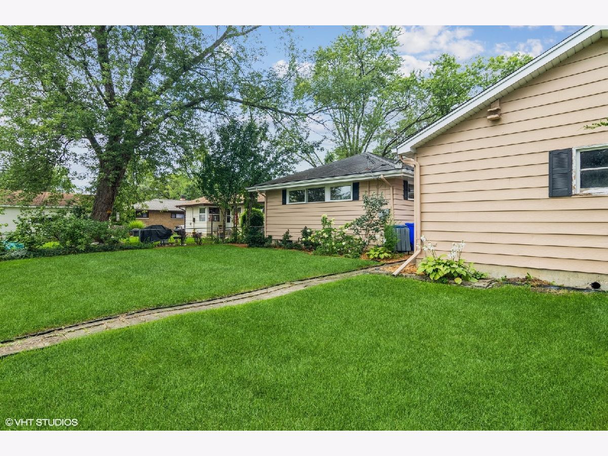
Room Specifics
Total Bedrooms: 3
Bedrooms Above Ground: 3
Bedrooms Below Ground: 0
Dimensions: —
Floor Type: Hardwood
Dimensions: —
Floor Type: Hardwood
Full Bathrooms: 2
Bathroom Amenities: —
Bathroom in Basement: 0
Rooms: No additional rooms
Basement Description: Unfinished
Other Specifics
| 1 | |
| Concrete Perimeter | |
| Asphalt | |
| — | |
| Mature Trees | |
| 66 X 133 | |
| — | |
| None | |
| Vaulted/Cathedral Ceilings, Skylight(s), Hardwood Floors, Wood Laminate Floors, First Floor Bedroom, First Floor Full Bath | |
| Range, Microwave, Refrigerator, Washer, Dryer | |
| Not in DB | |
| Curbs, Street Lights, Street Paved | |
| — | |
| — | |
| Wood Burning |
Tax History
| Year | Property Taxes |
|---|---|
| 2021 | $5,405 |
Contact Agent
Nearby Sold Comparables
Contact Agent
Listing Provided By
@properties



