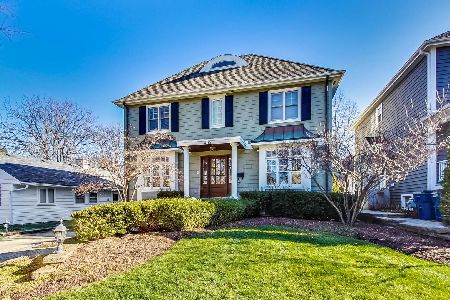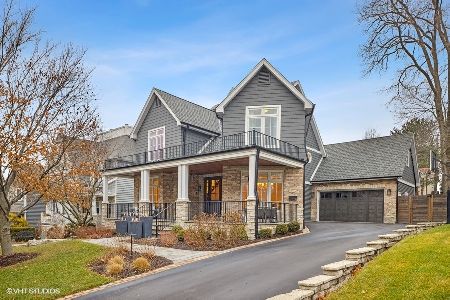409 Bodin Street, Hinsdale, Illinois 60521
$943,500
|
Sold
|
|
| Status: | Closed |
| Sqft: | 3,492 |
| Cost/Sqft: | $282 |
| Beds: | 4 |
| Baths: | 4 |
| Year Built: | 1995 |
| Property Taxes: | $11,621 |
| Days On Market: | 2189 |
| Lot Size: | 0,14 |
Description
Opportunity awaits you in this completely reimagined 5 bedroom, 3.1 bath home located in the prime Madison School district. In a highly desired location, this is a true walk to town home and within walking distance to the train. The first floor is flooded with natural sunlight and features a magazine worthy kitchen, immaculate hardwood floors, spacious private office and formal living and dining room. Upstairs you will find the master suite along with 3 additional bedrooms. The back yard is an outside oasis with a lush landscaped yard and paver patio. A detached 2 car garage also awaits you. The lower level features newly installed radiant heated carpet floors, 5thbedroom and full bathroom. Nestled on a picture perfect street, this home truly has it all!
Property Specifics
| Single Family | |
| — | |
| Traditional | |
| 1995 | |
| Full | |
| — | |
| No | |
| 0.14 |
| Du Page | |
| — | |
| 0 / Not Applicable | |
| None | |
| Lake Michigan | |
| Public Sewer | |
| 10616824 | |
| 0911232003 |
Nearby Schools
| NAME: | DISTRICT: | DISTANCE: | |
|---|---|---|---|
|
Grade School
Madison Elementary School |
181 | — | |
|
Middle School
Hinsdale Middle School |
181 | Not in DB | |
|
High School
Hinsdale Central High School |
86 | Not in DB | |
Property History
| DATE: | EVENT: | PRICE: | SOURCE: |
|---|---|---|---|
| 1 Jun, 2011 | Sold | $880,000 | MRED MLS |
| 18 Apr, 2011 | Under contract | $925,000 | MRED MLS |
| 30 Mar, 2011 | Listed for sale | $925,000 | MRED MLS |
| 5 Mar, 2018 | Sold | $890,000 | MRED MLS |
| 24 Jan, 2018 | Under contract | $899,000 | MRED MLS |
| — | Last price change | $949,000 | MRED MLS |
| 18 Sep, 2017 | Listed for sale | $999,000 | MRED MLS |
| 18 Mar, 2020 | Sold | $943,500 | MRED MLS |
| 31 Jan, 2020 | Under contract | $985,000 | MRED MLS |
| 22 Jan, 2020 | Listed for sale | $985,000 | MRED MLS |
Room Specifics
Total Bedrooms: 5
Bedrooms Above Ground: 4
Bedrooms Below Ground: 1
Dimensions: —
Floor Type: Other
Dimensions: —
Floor Type: Other
Dimensions: —
Floor Type: Other
Dimensions: —
Floor Type: —
Full Bathrooms: 4
Bathroom Amenities: Separate Shower,Double Sink,Soaking Tub
Bathroom in Basement: 1
Rooms: Bedroom 5,Office,Recreation Room,Eating Area
Basement Description: Finished
Other Specifics
| 2 | |
| Concrete Perimeter | |
| Off Alley | |
| Patio | |
| Landscaped | |
| 50 X 125 | |
| Pull Down Stair | |
| Full | |
| Vaulted/Cathedral Ceilings, Bar-Dry, Hardwood Floors, Heated Floors, First Floor Laundry | |
| Range, Microwave, Dishwasher, Refrigerator, Washer, Dryer, Disposal | |
| Not in DB | |
| Park, Pool, Curbs, Street Lights, Street Paved | |
| — | |
| — | |
| Gas Starter |
Tax History
| Year | Property Taxes |
|---|---|
| 2011 | $11,006 |
| 2018 | $12,795 |
| 2020 | $11,621 |
Contact Agent
Nearby Similar Homes
Nearby Sold Comparables
Contact Agent
Listing Provided By
Berkshire Hathaway HomeServices Chicago











