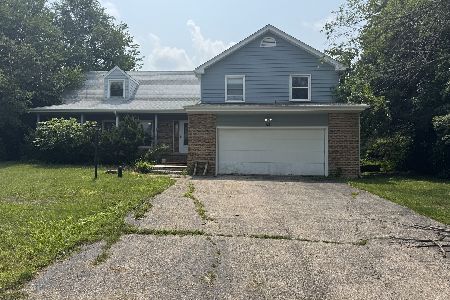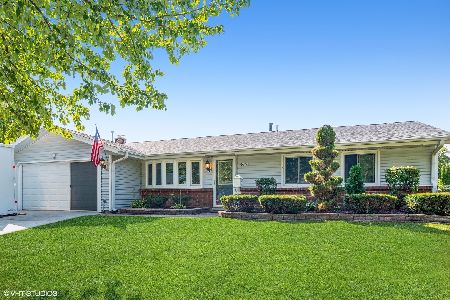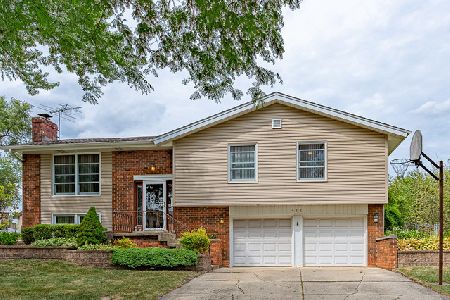409 Chopin Court, Schaumburg, Illinois 60193
$380,000
|
Sold
|
|
| Status: | Closed |
| Sqft: | 2,409 |
| Cost/Sqft: | $162 |
| Beds: | 4 |
| Baths: | 3 |
| Year Built: | 1971 |
| Property Taxes: | $7,278 |
| Days On Market: | 2056 |
| Lot Size: | 0,21 |
Description
Lovingly cared for, beautiful home sits back on deep cul-de-sac with tons of updates! Great hardwood flooring greets you in the foyer with huge walk-in closet great for guests & storage! Large living/dining room combo adjacent to remodeled kitchen (2014) with 42" white cabinetry, granite countertops, stainless steel appliances, under cabinet lighting & beautiful backsplash! Eating area is large and gives a stunning view of serene back yard! Family room is spacious with neutral carpeting, beautiful stone fireplace & sliding door to large brick paver patio and professionally manicured yard with mature trees! 1st floor powder room & laundry with new flooring & 2nd access to yard! Upstairs features 4 exceptionally large bedrooms including master suite with tons of closet space and private bath with walk-in shower, large vanity & updated fixtures! Large hall bath with tub/shower combo! Hardwood under carpeting in bedrooms! White doors & trim, light & bright decor! 2.5 car garage plus shed in yard! All newer windows, newer siding, roof approx 5 years old, furnace approx 7 years old! Don't miss this one!
Property Specifics
| Single Family | |
| — | |
| Traditional | |
| 1971 | |
| None | |
| — | |
| No | |
| 0.21 |
| Cook | |
| Weathersfield | |
| 0 / Not Applicable | |
| None | |
| Public | |
| Public Sewer | |
| 10733822 | |
| 07282110280000 |
Nearby Schools
| NAME: | DISTRICT: | DISTANCE: | |
|---|---|---|---|
|
Grade School
Buzz Aldrin Elementary School |
54 | — | |
|
Middle School
Robert Frost Junior High School |
54 | Not in DB | |
|
High School
Schaumburg High School |
211 | Not in DB | |
Property History
| DATE: | EVENT: | PRICE: | SOURCE: |
|---|---|---|---|
| 12 Aug, 2020 | Sold | $380,000 | MRED MLS |
| 19 Jun, 2020 | Under contract | $389,900 | MRED MLS |
| 3 Jun, 2020 | Listed for sale | $389,900 | MRED MLS |
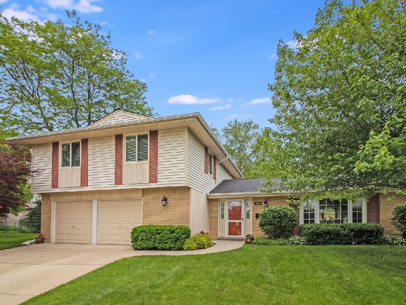
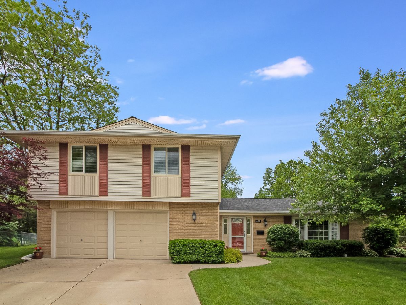
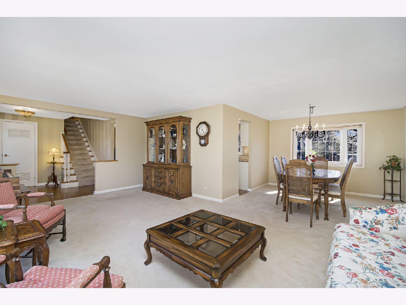
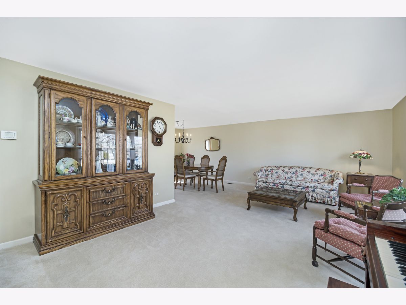
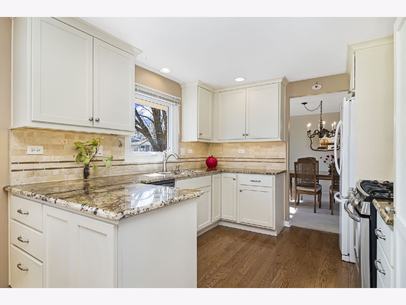
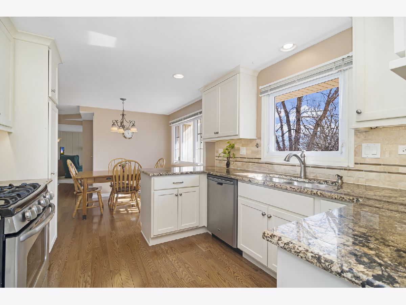
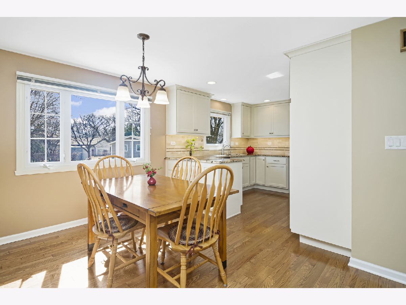
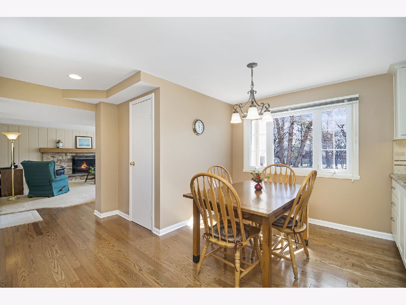
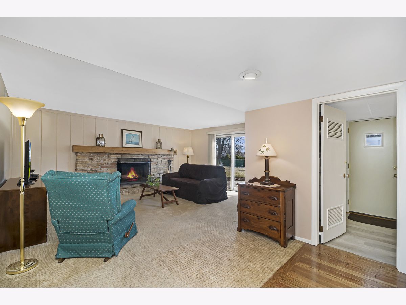
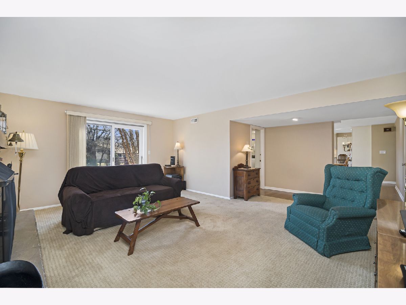
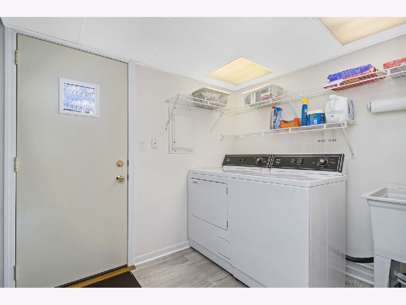
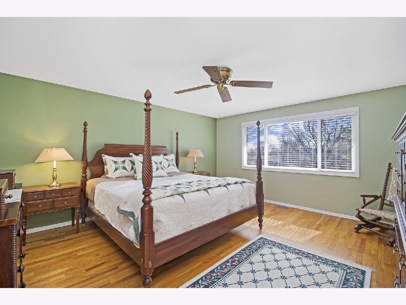
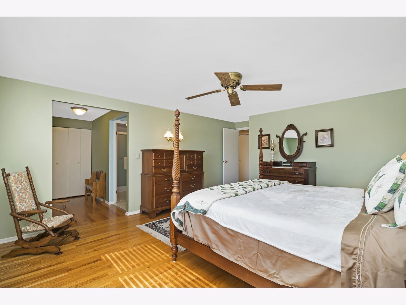
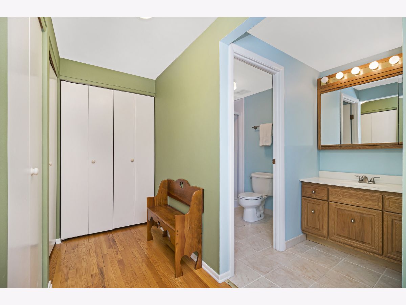
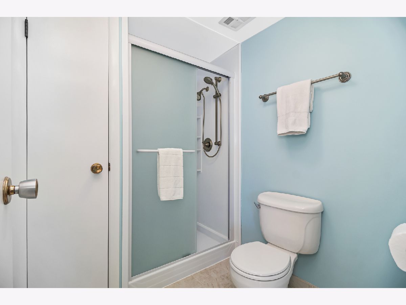
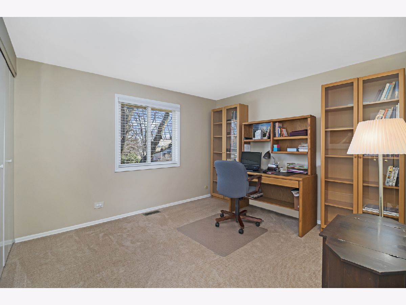
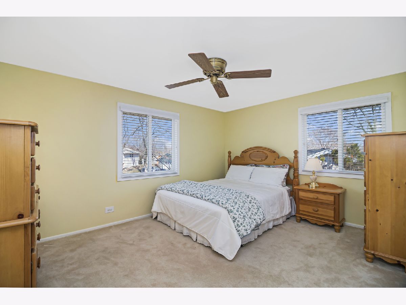
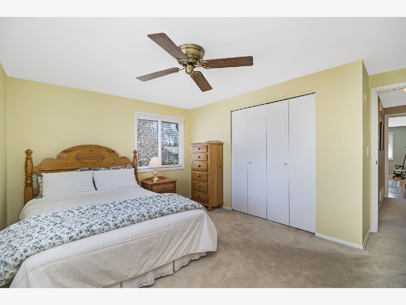
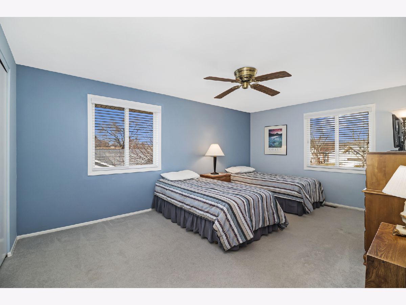
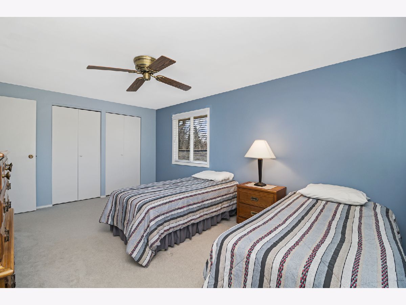
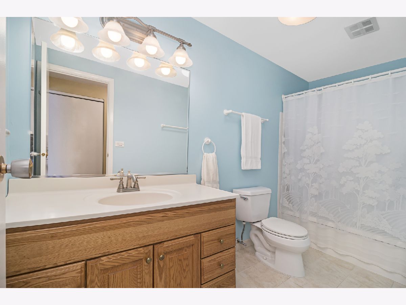
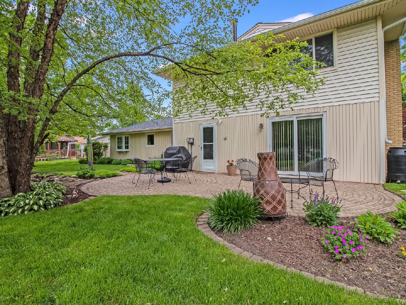
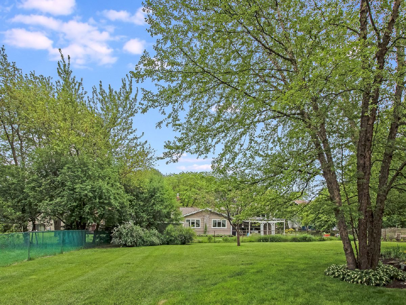
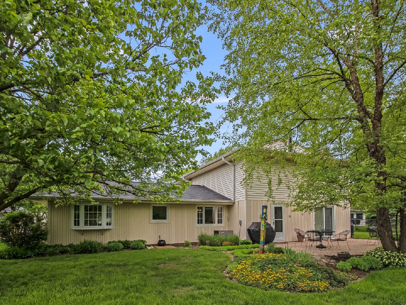
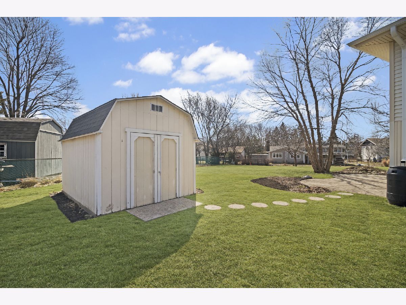
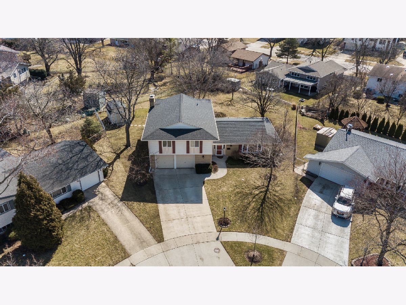
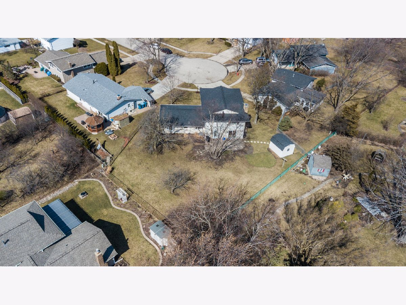
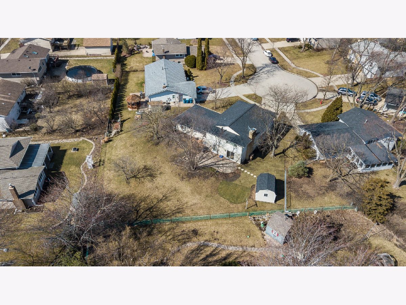
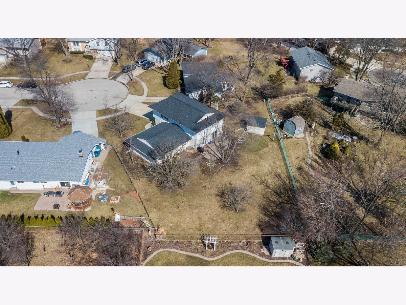
Room Specifics
Total Bedrooms: 4
Bedrooms Above Ground: 4
Bedrooms Below Ground: 0
Dimensions: —
Floor Type: Carpet
Dimensions: —
Floor Type: Carpet
Dimensions: —
Floor Type: Carpet
Full Bathrooms: 3
Bathroom Amenities: —
Bathroom in Basement: 0
Rooms: Eating Area
Basement Description: Slab
Other Specifics
| 2.5 | |
| Concrete Perimeter | |
| Concrete | |
| Brick Paver Patio | |
| Cul-De-Sac,Landscaped | |
| 18X21X106X98X71X117 | |
| Unfinished | |
| Full | |
| Hardwood Floors, First Floor Laundry, Walk-In Closet(s) | |
| Range, Microwave, Dishwasher, Refrigerator, Washer, Dryer, Disposal | |
| Not in DB | |
| Park, Curbs, Sidewalks, Street Lights, Street Paved | |
| — | |
| — | |
| Wood Burning |
Tax History
| Year | Property Taxes |
|---|---|
| 2020 | $7,278 |
Contact Agent
Nearby Similar Homes
Nearby Sold Comparables
Contact Agent
Listing Provided By
RE/MAX Professionals Select





