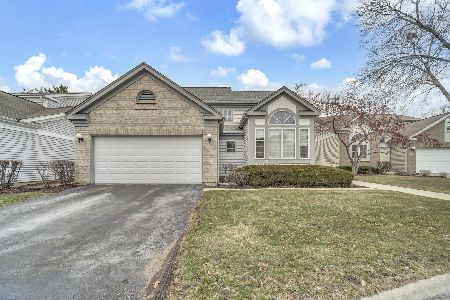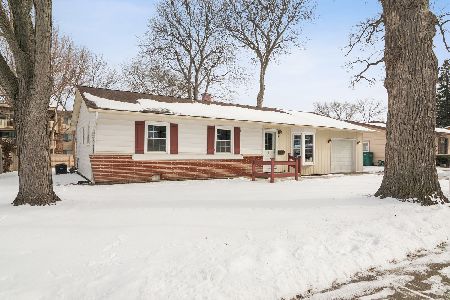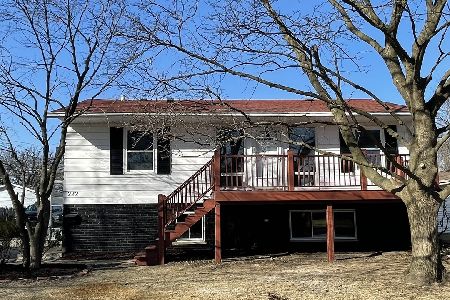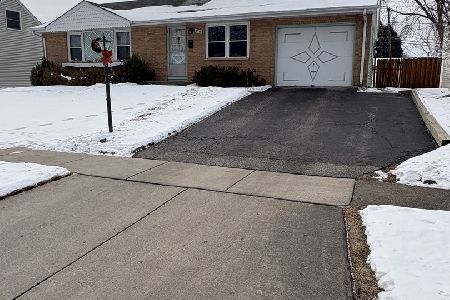409 Claret Drive, Buffalo Grove, Illinois 60089
$580,000
|
Sold
|
|
| Status: | Closed |
| Sqft: | 2,320 |
| Cost/Sqft: | $233 |
| Beds: | 4 |
| Baths: | 4 |
| Year Built: | 1987 |
| Property Taxes: | $13,291 |
| Days On Market: | 1467 |
| Lot Size: | 0,22 |
Description
Exceptionally well cared for and expanded Middlebury model, pride of ownership is reflected both inside and outside. Features include the oversized family room with hardwood floors, slider to the large deck overlooking beautifully landscaped backyard and views of the golf course in the distance. Also, the family room is open to the island kitchen with bay eating area, Cambria quartz countertops and stainless steel appliances. Space for everyday living in addition to those larger gatherings is all here. The more formal living room and dining room flow beautifully as part of the main floor living space. A 1st floor laundry room and half bath complete the main level. Upstairs you will find 4 bedrooms and 2 full baths. The master suite is generous in size and features hardwood floors, a walk-in closet and master bath with separate shower, soaking tub, and double sink vanity. The finished basement is spacious and offers a recreation area, bedroom/office and a full bath. Loads of updates include: 2020 Furnace, a/c, humidifier, and landscaping sprinkler system control valve, 2019 sump pump, 2018 Bosch dishwasher and ejector pump, 2017 water heater, 2008 Gilkey family room sliding door, 2007 roof, 2002 new Gilkey windows. Lastly, while the weather does not allow for you to see the extensive landscaping, please look at the pictures to see what you'll be enjoying this summer!
Property Specifics
| Single Family | |
| — | |
| — | |
| 1987 | |
| — | |
| EXPANDED MIDDLEBURY | |
| No | |
| 0.22 |
| Lake | |
| Vintage | |
| — / Not Applicable | |
| — | |
| — | |
| — | |
| 11331010 | |
| 15324010310000 |
Nearby Schools
| NAME: | DISTRICT: | DISTANCE: | |
|---|---|---|---|
|
Grade School
Ivy Hall Elementary School |
96 | — | |
|
Middle School
Twin Groves Middle School |
96 | Not in DB | |
|
High School
Adlai E Stevenson High School |
125 | Not in DB | |
Property History
| DATE: | EVENT: | PRICE: | SOURCE: |
|---|---|---|---|
| 2 May, 2022 | Sold | $580,000 | MRED MLS |
| 27 Feb, 2022 | Under contract | $539,900 | MRED MLS |
| 23 Feb, 2022 | Listed for sale | $539,900 | MRED MLS |

Room Specifics
Total Bedrooms: 5
Bedrooms Above Ground: 4
Bedrooms Below Ground: 1
Dimensions: —
Floor Type: —
Dimensions: —
Floor Type: —
Dimensions: —
Floor Type: —
Dimensions: —
Floor Type: —
Full Bathrooms: 4
Bathroom Amenities: Separate Shower,Double Sink,Soaking Tub
Bathroom in Basement: 1
Rooms: —
Basement Description: Finished
Other Specifics
| 2 | |
| — | |
| Concrete | |
| — | |
| — | |
| 75X125 | |
| — | |
| — | |
| — | |
| — | |
| Not in DB | |
| — | |
| — | |
| — | |
| — |
Tax History
| Year | Property Taxes |
|---|---|
| 2022 | $13,291 |
Contact Agent
Nearby Similar Homes
Nearby Sold Comparables
Contact Agent
Listing Provided By
Century 21 Affiliated










