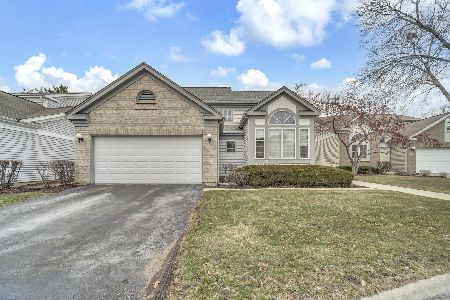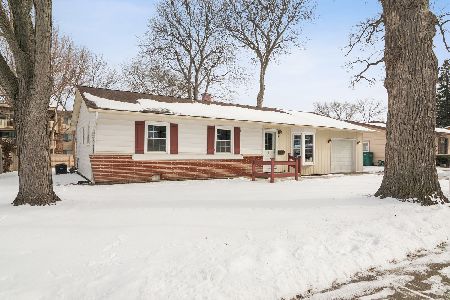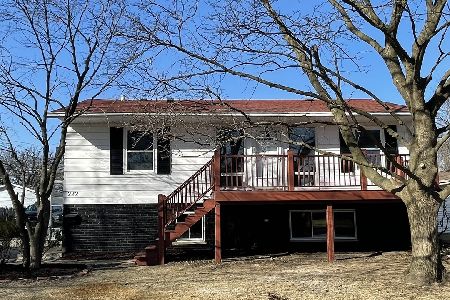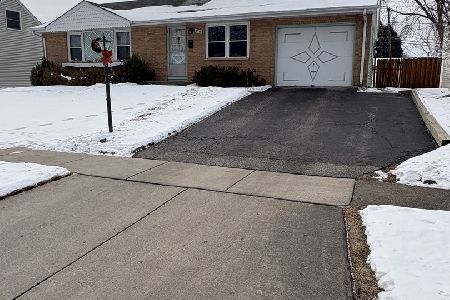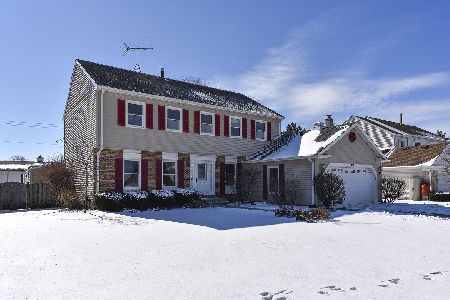410 Claret Drive, Buffalo Grove, Illinois 60089
$605,000
|
Sold
|
|
| Status: | Closed |
| Sqft: | 2,389 |
| Cost/Sqft: | $249 |
| Beds: | 4 |
| Baths: | 4 |
| Year Built: | 1987 |
| Property Taxes: | $16,145 |
| Days On Market: | 900 |
| Lot Size: | 0,39 |
Description
Truly the perfect Buffalo Grove home. Two story updated residence with 5 bedroom and 3 1/2 baths, in total. 4 Bedrooms upstairs and one below grade with a full bath. Open and bright, it was designed with formal and family casual space. The gourmet kitchen was redesigned in 2021. Top of the line floor to ceiling cabinetry, appliances and stunning quartz countertop are open to the family room and kitchen. Eating area is surrounded by windows overlooking the brand new (2022) deck. Fireplace in Family room. There is hardwood flooring in Living Room and Full dining room. Freshly remodeled powder room. Updated bathrooms. This corner lot has lots of space, the back of the home overlooks professionally landscaped yard and garden. Lovingly maintained, new water heater, sump pump, roof/gutters. Kildeer Countryside School District and Stevenson H.S. MID-DECEMBER CLOSING REQUESTED BY SELLER.
Property Specifics
| Single Family | |
| — | |
| — | |
| 1987 | |
| — | |
| COLONIAL | |
| No | |
| 0.39 |
| Lake | |
| Vintage | |
| 0 / Not Applicable | |
| — | |
| — | |
| — | |
| 11877035 | |
| 15324010250000 |
Nearby Schools
| NAME: | DISTRICT: | DISTANCE: | |
|---|---|---|---|
|
Grade School
Ivy Hall Elementary School |
96 | — | |
|
Middle School
Twin Groves Middle School |
96 | Not in DB | |
|
High School
Adlai E Stevenson High School |
125 | Not in DB | |
Property History
| DATE: | EVENT: | PRICE: | SOURCE: |
|---|---|---|---|
| 15 Dec, 2023 | Sold | $605,000 | MRED MLS |
| 19 Sep, 2023 | Under contract | $595,000 | MRED MLS |
| 13 Sep, 2023 | Listed for sale | $595,000 | MRED MLS |
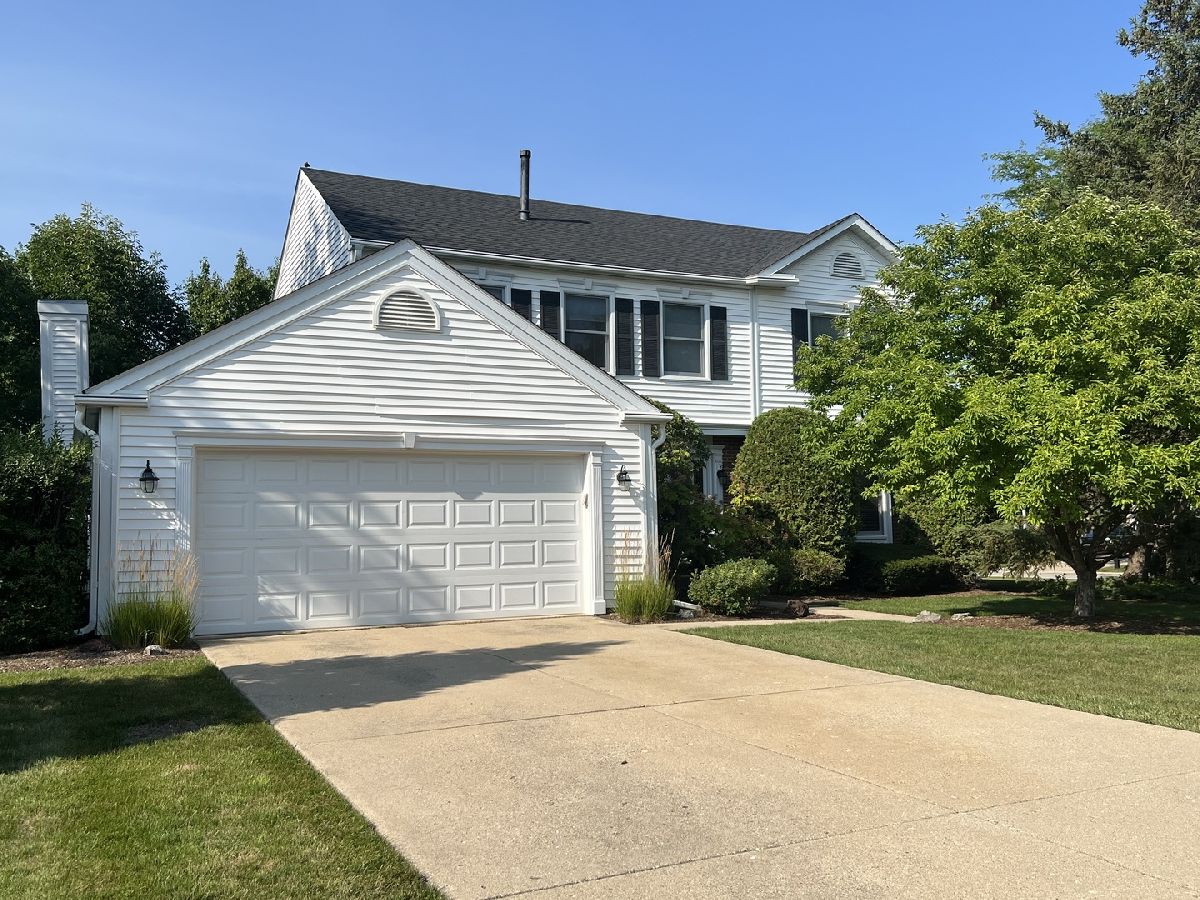























Room Specifics
Total Bedrooms: 5
Bedrooms Above Ground: 4
Bedrooms Below Ground: 1
Dimensions: —
Floor Type: —
Dimensions: —
Floor Type: —
Dimensions: —
Floor Type: —
Dimensions: —
Floor Type: —
Full Bathrooms: 4
Bathroom Amenities: Separate Shower,Double Sink
Bathroom in Basement: 1
Rooms: —
Basement Description: Partially Finished,Crawl,Rec/Family Area
Other Specifics
| 2 | |
| — | |
| Concrete | |
| — | |
| — | |
| 98X 46.4X120X95X199.3 | |
| Unfinished | |
| — | |
| — | |
| — | |
| Not in DB | |
| — | |
| — | |
| — | |
| — |
Tax History
| Year | Property Taxes |
|---|---|
| 2023 | $16,145 |
Contact Agent
Nearby Similar Homes
Nearby Sold Comparables
Contact Agent
Listing Provided By
Baird & Warner

