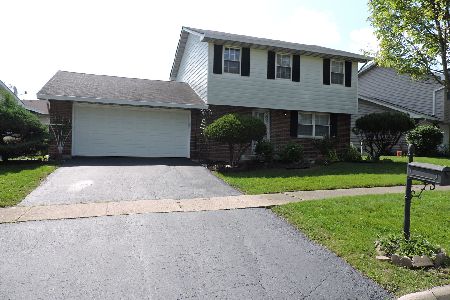409 Cove Lane, Westmont, Illinois 60559
$480,000
|
Sold
|
|
| Status: | Closed |
| Sqft: | 2,324 |
| Cost/Sqft: | $215 |
| Beds: | 3 |
| Baths: | 3 |
| Year Built: | 1978 |
| Property Taxes: | $8,261 |
| Days On Market: | 866 |
| Lot Size: | 0,00 |
Description
Outstanding Gallager & Henry home in established Farmingdale Cove neighborhood! Set in a prime cul-de-sac location, the coveted Montclare model features a handsome brick and stone exterior and exceptional curb appeal. This welcoming home is perfect for entertaining family and friends. The formal living and dining rooms are flooded with natural light from the bay window. A bright eat-in kitchen with southern exposure features Corian counters, new stainless-steel appliances, solid wood cabinetry, and a sliding door with access to the backyard concrete patio. Large primary bedroom with two closets and access to shared hall bath with double bowl vanity and bathtub. Two generously sized additional bedrooms complete the second level. Head down to the lower level to find a fantastic family room with a gas fireplace, a large laundry room with storage, and a second full bath. Freshly painted and hardwood floors throughout, new roof, and newer thermopane windows. Attached 2-car garage. Fully fenced backyard with mature trees and storage shed. Schedule your appointment to see this home today. It will not last long!!
Property Specifics
| Single Family | |
| — | |
| — | |
| 1978 | |
| — | |
| MONTCLARE | |
| No | |
| — |
| Du Page | |
| Farmingdale Cove | |
| 0 / Not Applicable | |
| — | |
| — | |
| — | |
| 11878703 | |
| 0921106025 |
Nearby Schools
| NAME: | DISTRICT: | DISTANCE: | |
|---|---|---|---|
|
Middle School
Westview Hills Middle School |
60 | Not in DB | |
|
High School
North High School |
99 | Not in DB | |
Property History
| DATE: | EVENT: | PRICE: | SOURCE: |
|---|---|---|---|
| 2 Jul, 2008 | Sold | $325,000 | MRED MLS |
| 16 Apr, 2008 | Under contract | $359,000 | MRED MLS |
| — | Last price change | $369,000 | MRED MLS |
| 1 Feb, 2008 | Listed for sale | $369,000 | MRED MLS |
| 27 Oct, 2023 | Sold | $480,000 | MRED MLS |
| 19 Sep, 2023 | Under contract | $499,500 | MRED MLS |
| 14 Sep, 2023 | Listed for sale | $499,500 | MRED MLS |
































Room Specifics
Total Bedrooms: 3
Bedrooms Above Ground: 3
Bedrooms Below Ground: 0
Dimensions: —
Floor Type: —
Dimensions: —
Floor Type: —
Full Bathrooms: 3
Bathroom Amenities: Double Sink
Bathroom in Basement: 0
Rooms: —
Basement Description: Crawl
Other Specifics
| 2 | |
| — | |
| Concrete | |
| — | |
| — | |
| 66 X 125 | |
| Unfinished | |
| — | |
| — | |
| — | |
| Not in DB | |
| — | |
| — | |
| — | |
| — |
Tax History
| Year | Property Taxes |
|---|---|
| 2008 | $5,156 |
| 2023 | $8,261 |
Contact Agent
Nearby Sold Comparables
Contact Agent
Listing Provided By
Jaffe Realty Inc.




