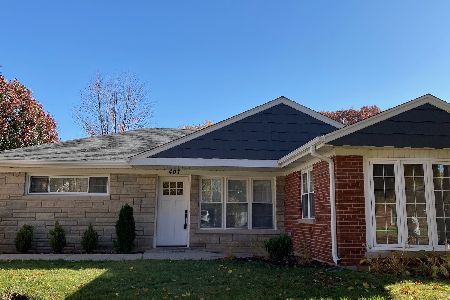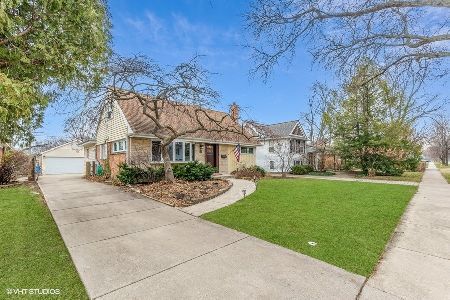409 Eastwood Avenue, Mount Prospect, Illinois 60056
$360,000
|
Sold
|
|
| Status: | Closed |
| Sqft: | 1,329 |
| Cost/Sqft: | $278 |
| Beds: | 3 |
| Baths: | 3 |
| Year Built: | 1950 |
| Property Taxes: | $6,184 |
| Days On Market: | 1615 |
| Lot Size: | 0,17 |
Description
Such an incredibly updated and charming home nestled mid-block on a lovely tree lined street. Opened up and updated with a fabulous kitchen complete with gray cabinets, quartz counters, breakfast bar, farmhouse sink & custom lighting (2016). Finished basement with vinyl wood plank flooring, drywall, recessed lighting - room for play and work (2021). Newly built front steps (2021). Updated bathrooms, newly refinished HW floors, recessed lighting throughout. All windows have been replaced (2011). A/C (2012), 75 gallon water heater (2013). All new electrical panel (2021). You'll find style and charm at every turn. Let's talk location!! 2 blocks from Fairview Elementary School & Park and highly ranked Prospect High School. 1 mile to downtown Mount Prospect & Metra Train. Moments from Randhurst Shopping Center and all of your shopping needs. Move right in!
Property Specifics
| Single Family | |
| — | |
| Cape Cod | |
| 1950 | |
| Full | |
| CAPE COD | |
| No | |
| 0.17 |
| Cook | |
| — | |
| — / Not Applicable | |
| None | |
| Lake Michigan,Public | |
| Public Sewer, Sewer-Storm | |
| 11191319 | |
| 03341270070000 |
Nearby Schools
| NAME: | DISTRICT: | DISTANCE: | |
|---|---|---|---|
|
Grade School
Fairview Elementary School |
57 | — | |
|
Middle School
Lincoln Junior High School |
57 | Not in DB | |
|
High School
Prospect High School |
214 | Not in DB | |
|
Alternate Elementary School
Westbrook School For Young Learn |
— | Not in DB | |
Property History
| DATE: | EVENT: | PRICE: | SOURCE: |
|---|---|---|---|
| 4 Oct, 2021 | Sold | $360,000 | MRED MLS |
| 11 Sep, 2021 | Under contract | $369,000 | MRED MLS |
| 16 Aug, 2021 | Listed for sale | $369,000 | MRED MLS |
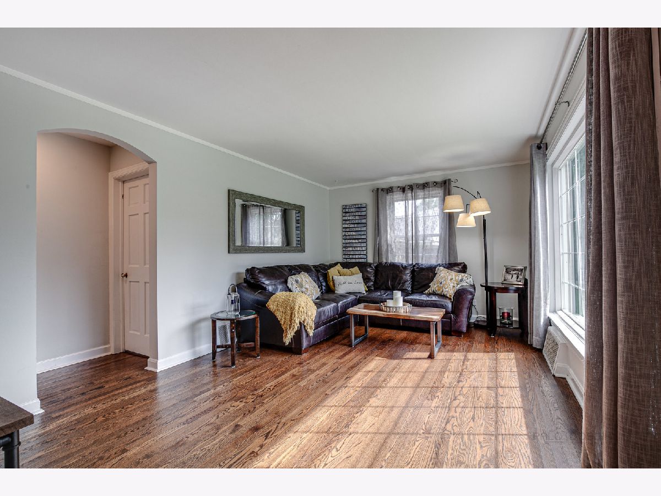







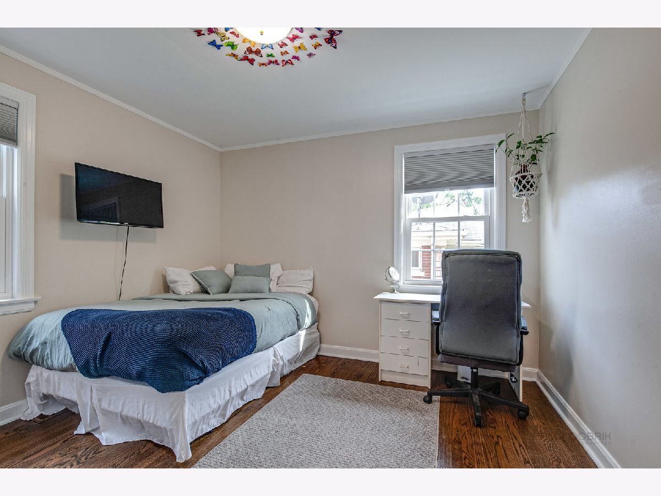
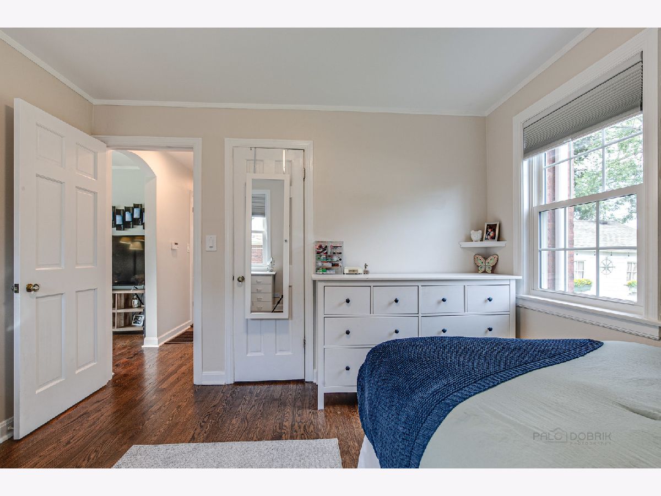

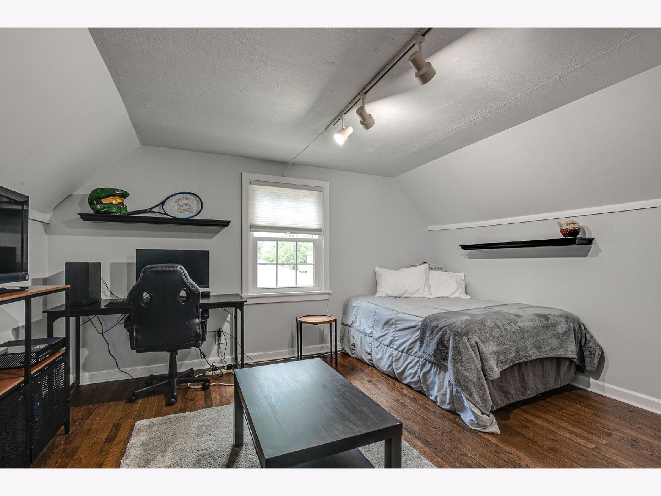



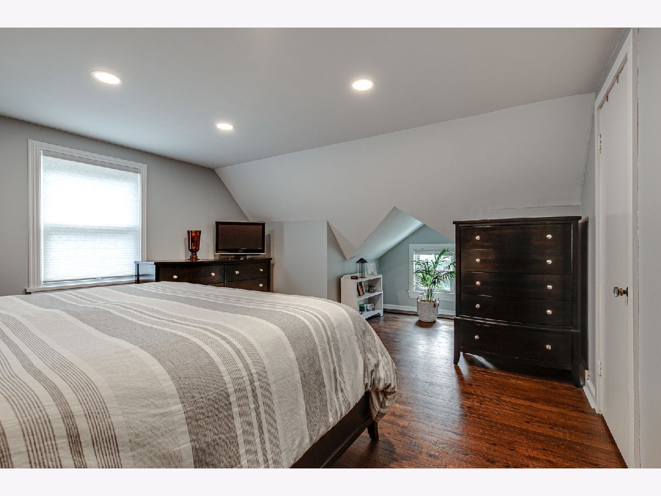
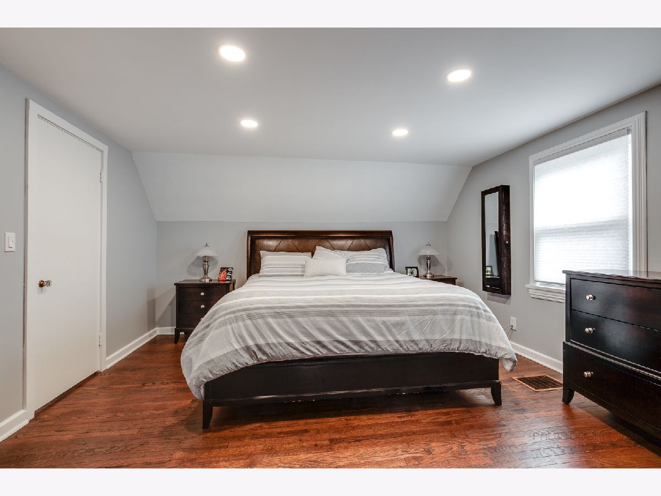
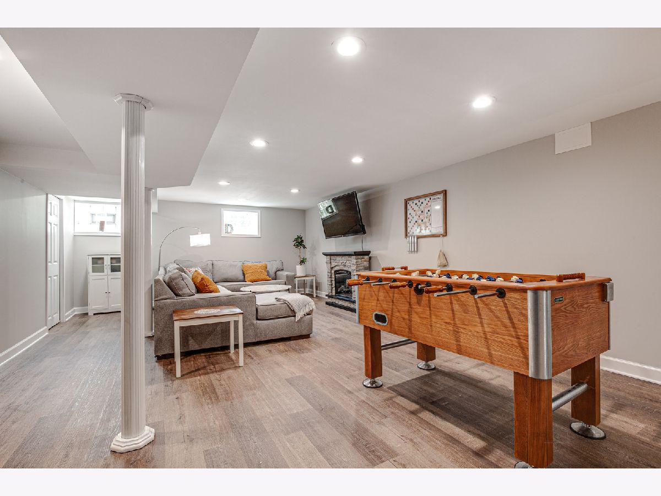

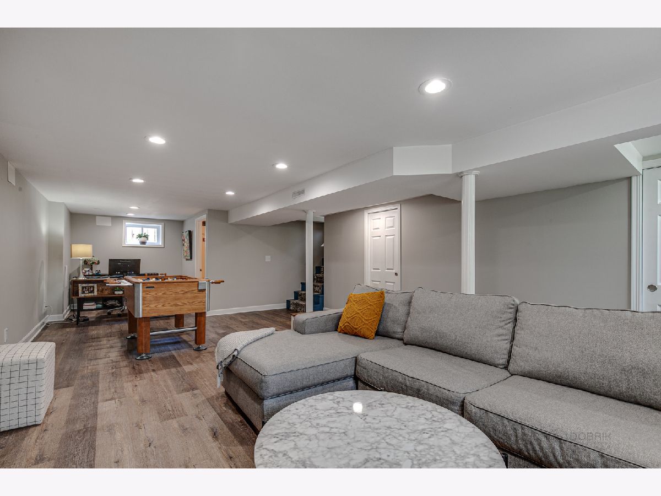

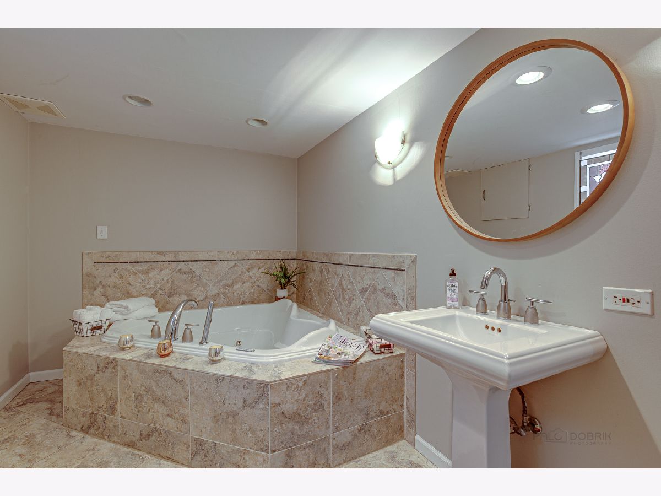

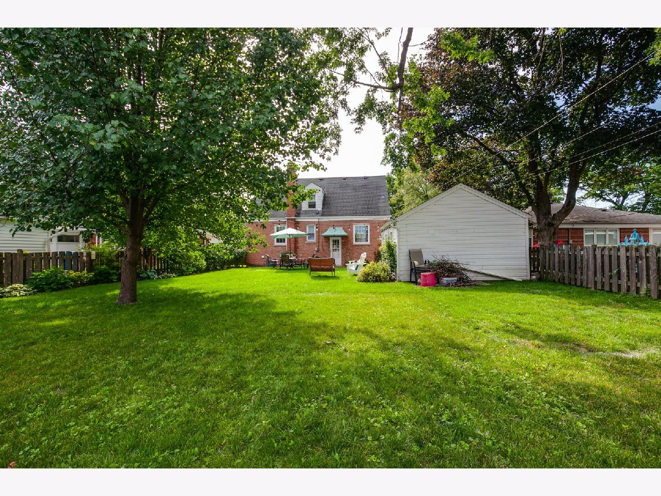
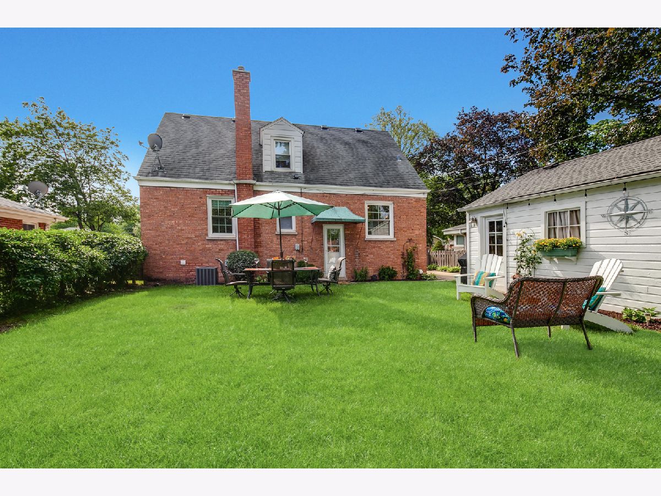
Room Specifics
Total Bedrooms: 3
Bedrooms Above Ground: 3
Bedrooms Below Ground: 0
Dimensions: —
Floor Type: Hardwood
Dimensions: —
Floor Type: Hardwood
Full Bathrooms: 3
Bathroom Amenities: Whirlpool
Bathroom in Basement: 1
Rooms: Recreation Room,Foyer,Storage
Basement Description: Finished
Other Specifics
| 1 | |
| — | |
| — | |
| — | |
| — | |
| 55X135 | |
| — | |
| None | |
| Hardwood Floors, First Floor Bedroom, First Floor Full Bath | |
| Range, Microwave, Dishwasher, Refrigerator, Washer, Dryer, Disposal, Stainless Steel Appliance(s) | |
| Not in DB | |
| Park, Pool, Curbs, Sidewalks, Street Lights, Street Paved | |
| — | |
| — | |
| — |
Tax History
| Year | Property Taxes |
|---|---|
| 2021 | $6,184 |
Contact Agent
Nearby Similar Homes
Nearby Sold Comparables
Contact Agent
Listing Provided By
d'aprile properties






