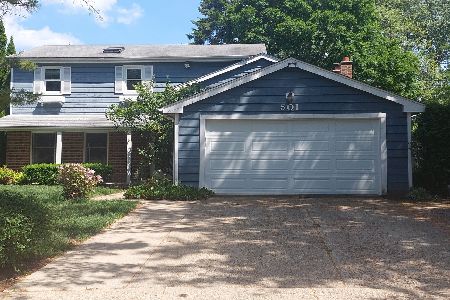409 Greentree Parkway, Libertyville, Illinois 60048
$420,000
|
Sold
|
|
| Status: | Closed |
| Sqft: | 2,446 |
| Cost/Sqft: | $175 |
| Beds: | 4 |
| Baths: | 3 |
| Year Built: | 1973 |
| Property Taxes: | $11,155 |
| Days On Market: | 2606 |
| Lot Size: | 0,24 |
Description
Come and see what 85k in updates looks like to this 4bd 2.5br Greentree "oak" and relax in the private fenced and tree-lined backyard. Updated MudRoom/Wet Bar with Scotsman ice maker, Skylight and XL washer/dryer. Recently renovated basement with movie room, kids playroom and exercise room. 1st floor, basement and outdoors wired for sound. Perfect for entertaining or cozying up by the wood burning fireplace. Large master walk-in closet and balcony, New Roof '17, Variable speed furnace ' 17 and AC '16. SS Appliances - Micro, Stove and Dishwasher '18, Fridge '14. 1st floor laundry, Heated Garage, Outdoor Paint '15, Granite countertops throughout, Large outdoor patio.
Property Specifics
| Single Family | |
| — | |
| Colonial | |
| 1973 | |
| Full | |
| OAK | |
| No | |
| 0.24 |
| Lake | |
| — | |
| 65 / Annual | |
| Other | |
| Lake Michigan | |
| Public Sewer | |
| 10122415 | |
| 11281080080000 |
Nearby Schools
| NAME: | DISTRICT: | DISTANCE: | |
|---|---|---|---|
|
Grade School
Hawthorn Elementary School (nor |
73 | — | |
Property History
| DATE: | EVENT: | PRICE: | SOURCE: |
|---|---|---|---|
| 26 May, 2009 | Sold | $355,000 | MRED MLS |
| 7 Apr, 2009 | Under contract | $364,500 | MRED MLS |
| 26 Mar, 2009 | Listed for sale | $364,500 | MRED MLS |
| 30 Apr, 2014 | Sold | $379,000 | MRED MLS |
| 30 Jan, 2014 | Under contract | $399,900 | MRED MLS |
| 23 Jan, 2014 | Listed for sale | $399,900 | MRED MLS |
| 14 Dec, 2018 | Sold | $420,000 | MRED MLS |
| 30 Oct, 2018 | Under contract | $429,000 | MRED MLS |
| 26 Oct, 2018 | Listed for sale | $429,000 | MRED MLS |
Room Specifics
Total Bedrooms: 4
Bedrooms Above Ground: 4
Bedrooms Below Ground: 0
Dimensions: —
Floor Type: Carpet
Dimensions: —
Floor Type: Carpet
Dimensions: —
Floor Type: Carpet
Full Bathrooms: 3
Bathroom Amenities: Whirlpool,Separate Shower,Steam Shower
Bathroom in Basement: 0
Rooms: Bonus Room,Recreation Room,Foyer
Basement Description: Finished
Other Specifics
| 2 | |
| Concrete Perimeter | |
| Concrete | |
| Balcony, Deck, Patio | |
| Fenced Yard,Landscaped | |
| 80X125 | |
| — | |
| Full | |
| Skylight(s), Bar-Wet, Hardwood Floors, First Floor Laundry | |
| Range, Microwave, Dishwasher, Refrigerator, Washer, Dryer, Disposal, Stainless Steel Appliance(s) | |
| Not in DB | |
| Sidewalks, Street Lights, Street Paved | |
| — | |
| — | |
| Wood Burning |
Tax History
| Year | Property Taxes |
|---|---|
| 2009 | $8,942 |
| 2014 | $9,779 |
| 2018 | $11,155 |
Contact Agent
Nearby Similar Homes
Nearby Sold Comparables
Contact Agent
Listing Provided By
Kale Realty











