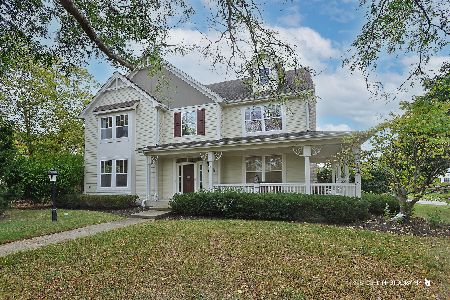401 Greentree Parkway, Libertyville, Illinois 60048
$300,000
|
Sold
|
|
| Status: | Closed |
| Sqft: | 1,790 |
| Cost/Sqft: | $173 |
| Beds: | 3 |
| Baths: | 2 |
| Year Built: | 1973 |
| Property Taxes: | $9,109 |
| Days On Market: | 1865 |
| Lot Size: | 0,25 |
Description
Prepare to create new memories and fall in love in this charming split-level home located in desirable Greentree subdivision. Main level offers new carpet and new wood laminate flooring (2019). Formal living room with large picture window allows in ample natural light and with the adjoining dining room both spaces provide the perfect setup for entertaining family and friends. Step out the slider (brand new this year) to extend the gathering outdoors to your patio. Enjoy summer BBQ's or just some fresh air out here. Head back inside to the kitchen. Enjoy a peaceful morning coffee in the eat-in kitchen overlooking views of the spacious backyard. The kitchen showcases a myriad of custom cabinetry providing plenty of storage and quality stainless steel Whirlpool appliances new in 2017. With a pass-through window into the family room, you can keep conversations going while you wind down after a meal. The family room is accented with a floor-to-ceiling brick fireplace with raised hearth and custom built-in bookshelves, adding not only storage but style! Cozy up by a warm fire on cold winter nights or find yourself enjoying a family movie night in. A full bathroom and laundry/storage room complete the lower level. Once you are ready to call it a night just head upstairs to the second level where you are sure to find a place for everyone. The main bedroom offers dual wall closets and a private entrance into the full bathroom. Two additional bedrooms with generous closet space both just steps from the full bath complete this level. Two car garage. Added features include: Ecobee smart thermostat with 3 room sensors, keyless entry and smart light switches for the foyer and front porch. Close to EVERYTHING; downtown, train, restaurants and MORE! Choice zone high school: children can attend Libertyville or Vernon Hills. Don't miss this opportunity.
Property Specifics
| Single Family | |
| — | |
| Tri-Level | |
| 1973 | |
| None | |
| — | |
| No | |
| 0.25 |
| Lake | |
| Greentree | |
| 46 / Annual | |
| Other | |
| Public | |
| Public Sewer | |
| 10954845 | |
| 11281080100000 |
Nearby Schools
| NAME: | DISTRICT: | DISTANCE: | |
|---|---|---|---|
|
Grade School
Hawthorn Elementary School (nor |
73 | — | |
|
Middle School
Hawthorn Middle School North |
73 | Not in DB | |
|
High School
Libertyville High School |
128 | Not in DB | |
|
Alternate High School
Vernon Hills High School |
— | Not in DB | |
Property History
| DATE: | EVENT: | PRICE: | SOURCE: |
|---|---|---|---|
| 1 Mar, 2021 | Sold | $300,000 | MRED MLS |
| 20 Dec, 2020 | Under contract | $309,000 | MRED MLS |
| 16 Dec, 2020 | Listed for sale | $309,000 | MRED MLS |
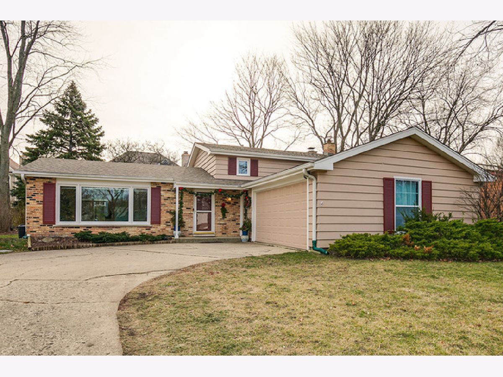
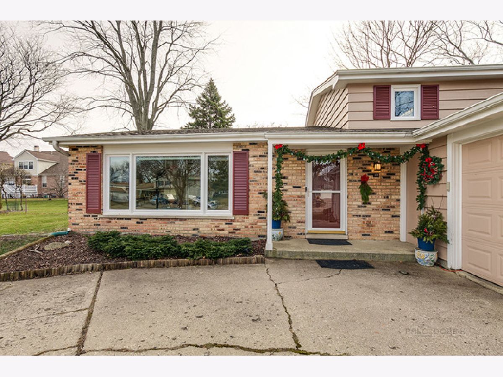
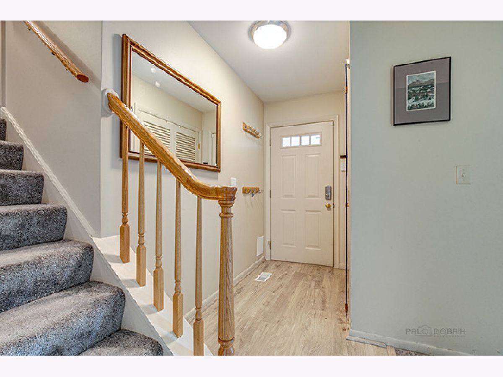
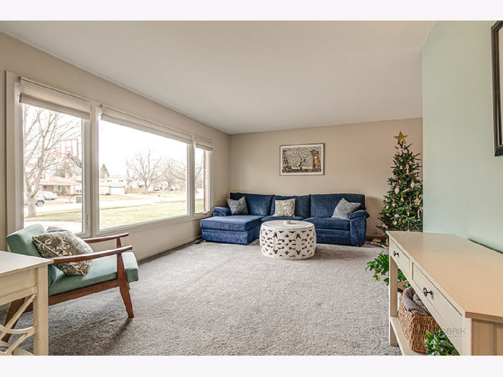

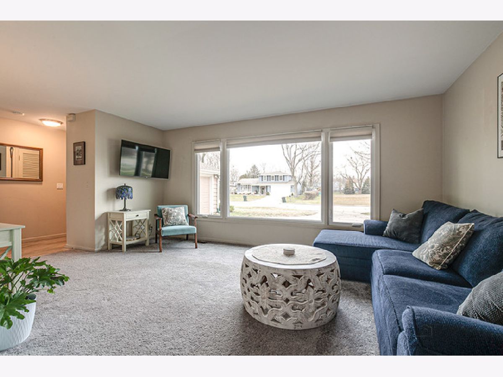
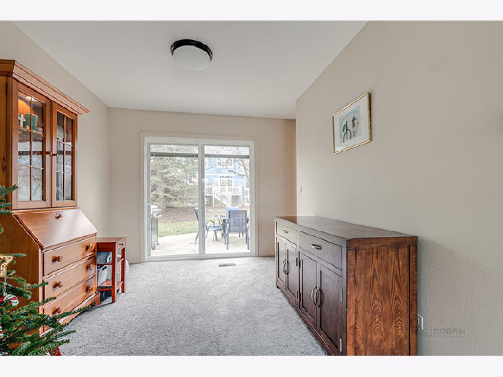
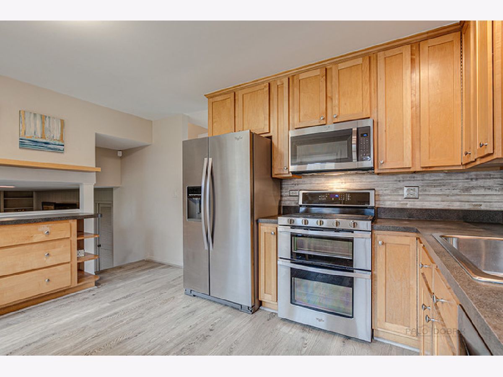
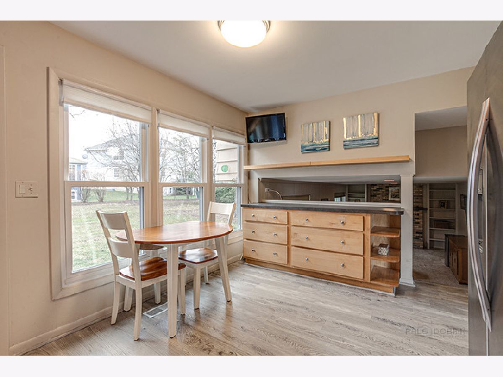
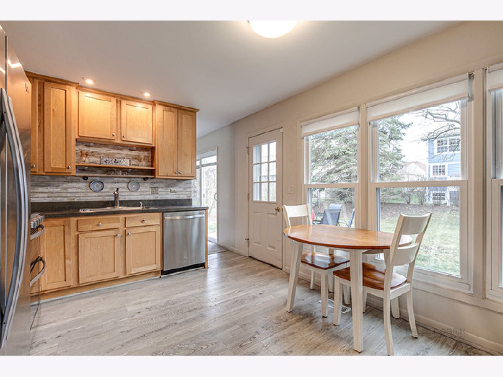

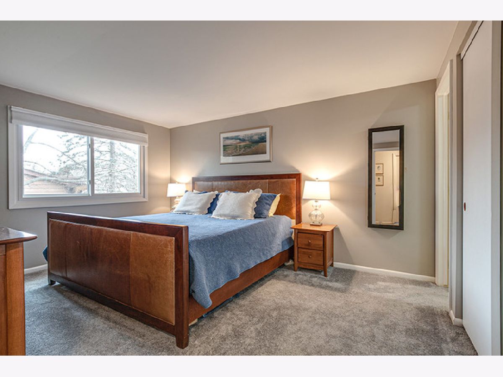
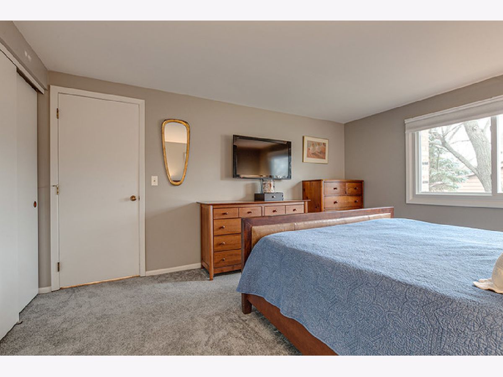
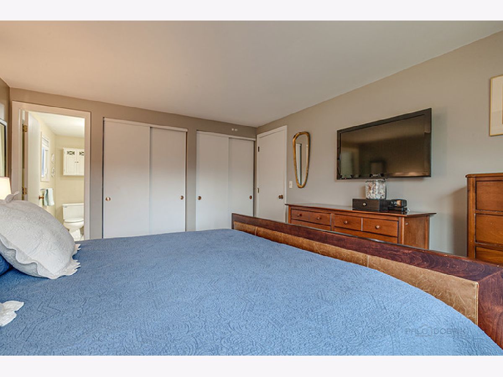
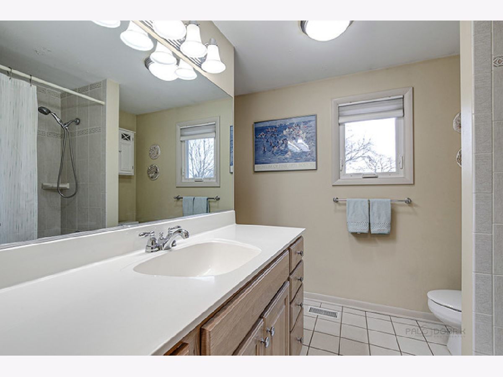




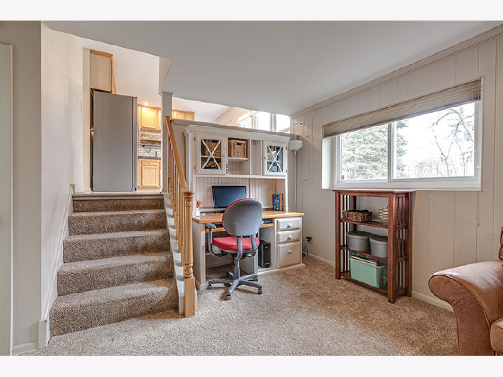
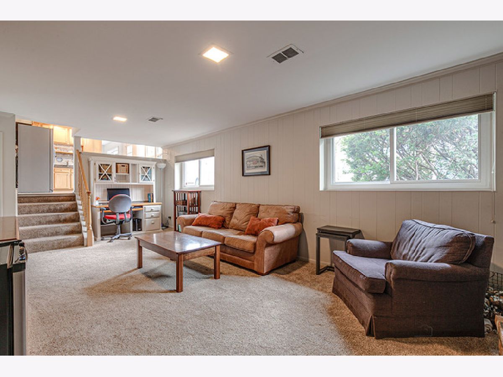
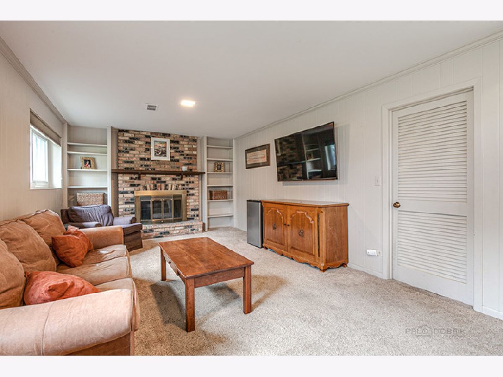
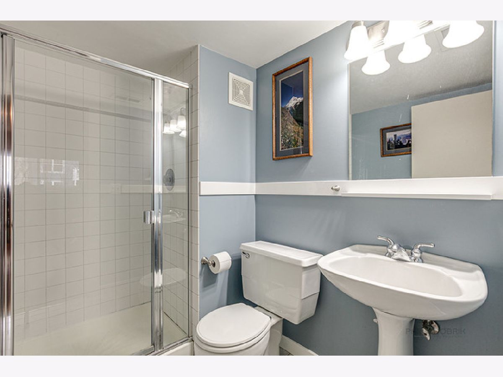
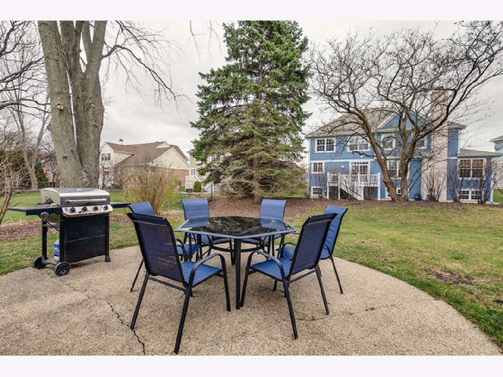
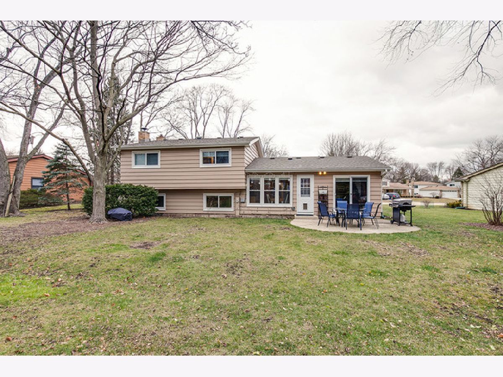
Room Specifics
Total Bedrooms: 3
Bedrooms Above Ground: 3
Bedrooms Below Ground: 0
Dimensions: —
Floor Type: Carpet
Dimensions: —
Floor Type: Carpet
Full Bathrooms: 2
Bathroom Amenities: Separate Shower
Bathroom in Basement: 0
Rooms: No additional rooms
Basement Description: None
Other Specifics
| 2 | |
| — | |
| Concrete | |
| Patio, Storms/Screens, Invisible Fence | |
| — | |
| 21X58X125X90X127 | |
| — | |
| — | |
| Wood Laminate Floors | |
| Double Oven, Microwave, Dishwasher, Refrigerator, Washer, Dryer, Disposal, Stainless Steel Appliance(s) | |
| Not in DB | |
| Park, Curbs, Sidewalks, Street Lights, Street Paved | |
| — | |
| — | |
| Wood Burning, Attached Fireplace Doors/Screen |
Tax History
| Year | Property Taxes |
|---|---|
| 2021 | $9,109 |
Contact Agent
Nearby Similar Homes
Nearby Sold Comparables
Contact Agent
Listing Provided By
RE/MAX Suburban





