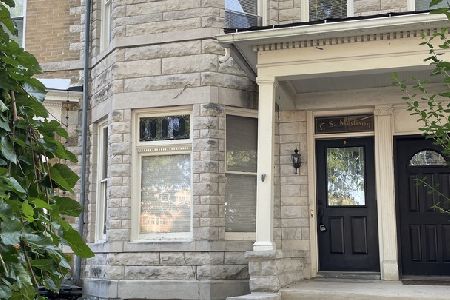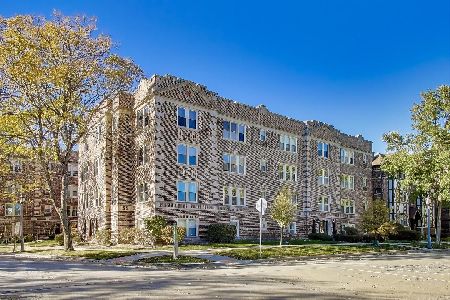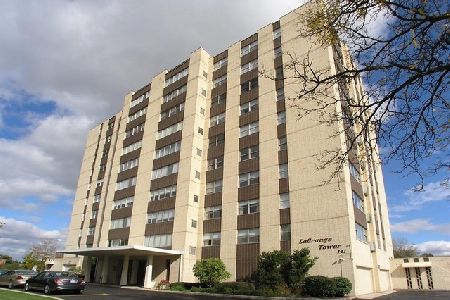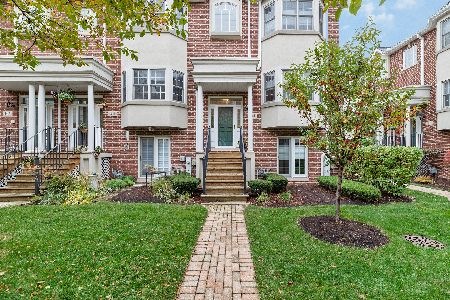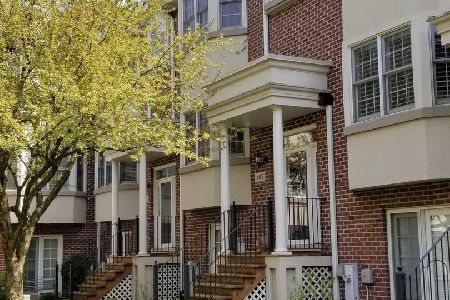409 Hillgrove Avenue, La Grange, Illinois 60525
$445,000
|
Sold
|
|
| Status: | Closed |
| Sqft: | 1,640 |
| Cost/Sqft: | $271 |
| Beds: | 2 |
| Baths: | 3 |
| Year Built: | 1998 |
| Property Taxes: | $9,696 |
| Days On Market: | 2347 |
| Lot Size: | 0,00 |
Description
Immaculate Luxury Kensington Station Townhouse just two blocks from Downtown La Grange and two Metra Stations. Beautiful courtyard community with private entrance. Main floor boasts a huge open living/dining/kitchen concept accented by a bay window, hardwood floors, gas fireplace, custom built-in book shelves, crown molding, half bath and balcony and abundant natural light from the north/south exposures. The second floor Master Suite includes a W/I closet, remodeled master bath with separate shower and soaking tub and double vanity sinks. The spacious second bedroom has a private full bath. Full size washer/dryer on the second floor just steps from the bedrooms. The lower level den opens onto the courtyard and has its own gas fireplace. The home includes a finished, attached, two car heated garage with ample storage. Don't miss the fantastic opportunity to live in suburban La Grange just a short commute from the City. See Feature Sheet for more info.
Property Specifics
| Condos/Townhomes | |
| 3 | |
| — | |
| 1998 | |
| None | |
| — | |
| No | |
| — |
| Cook | |
| — | |
| 315 / Monthly | |
| Insurance,Exterior Maintenance,Lawn Care,Snow Removal | |
| Lake Michigan,Public | |
| Public Sewer, Sewer-Storm | |
| 10488095 | |
| 18041150360000 |
Nearby Schools
| NAME: | DISTRICT: | DISTANCE: | |
|---|---|---|---|
|
Grade School
Ogden Ave Elementary School |
102 | — | |
|
Middle School
Park Junior High School |
102 | Not in DB | |
|
High School
Lyons Twp High School |
204 | Not in DB | |
Property History
| DATE: | EVENT: | PRICE: | SOURCE: |
|---|---|---|---|
| 22 Oct, 2019 | Sold | $445,000 | MRED MLS |
| 24 Aug, 2019 | Under contract | $445,000 | MRED MLS |
| 22 Aug, 2019 | Listed for sale | $445,000 | MRED MLS |
Room Specifics
Total Bedrooms: 2
Bedrooms Above Ground: 2
Bedrooms Below Ground: 0
Dimensions: —
Floor Type: Carpet
Full Bathrooms: 3
Bathroom Amenities: Separate Shower,Double Sink,Soaking Tub
Bathroom in Basement: 0
Rooms: Balcony/Porch/Lanai
Basement Description: Slab
Other Specifics
| 2 | |
| Concrete Perimeter | |
| Asphalt,Concrete | |
| Balcony, Storms/Screens | |
| — | |
| 21X44 | |
| — | |
| Full | |
| Hardwood Floors, Second Floor Laundry, Laundry Hook-Up in Unit, Storage, Walk-In Closet(s) | |
| Range, Microwave, Dishwasher, Refrigerator, Washer, Dryer, Disposal | |
| Not in DB | |
| — | |
| — | |
| — | |
| Gas Log |
Tax History
| Year | Property Taxes |
|---|---|
| 2019 | $9,696 |
Contact Agent
Nearby Similar Homes
Nearby Sold Comparables
Contact Agent
Listing Provided By
Baird & Warner

