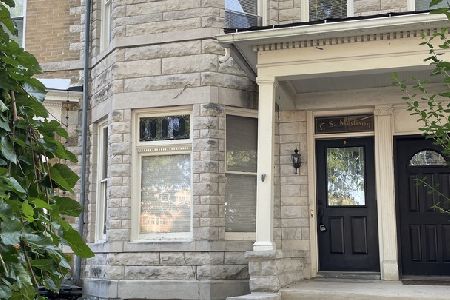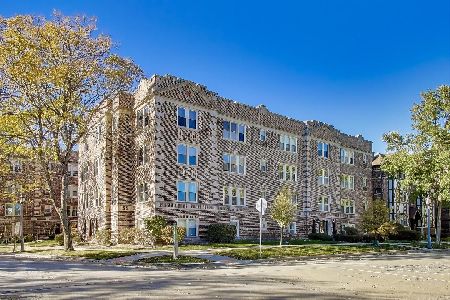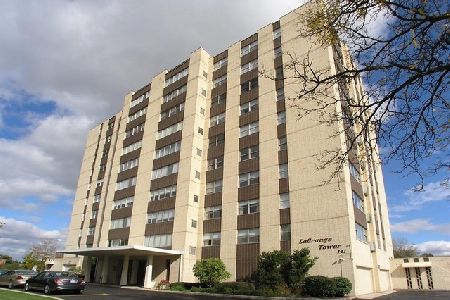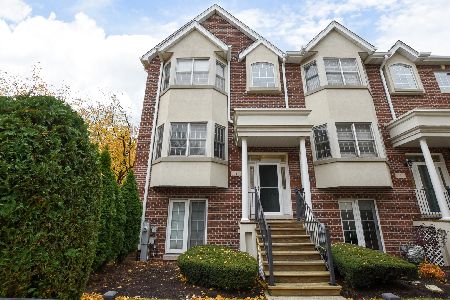413 Hillgrove Avenue, La Grange, Illinois 60525
$498,000
|
Sold
|
|
| Status: | Closed |
| Sqft: | 0 |
| Cost/Sqft: | — |
| Beds: | 2 |
| Baths: | 3 |
| Year Built: | 1997 |
| Property Taxes: | $10,853 |
| Days On Market: | 1909 |
| Lot Size: | 0,00 |
Description
Enjoy the luxury and convenience of Kensington Station in this beautifully decorated end unit townhouse with recent updates and upscale finishes...close to the Stone Avenue and Metra Stops,as well as vibrant downtown LaGrange! The courtyard entry features walkways and professional landscape design leading to the main floor open living/dining/kitchen concept with bay window,hardwood floors,crown molding,powder rm and balcony. The renovated white and gray cabinet kitchen has quartz counters and backsplash with stainless appliances. Upstairs,the primary bedroom with tray ceiling and walk-in closet has a newly remodeled bath featuring a shower with bench,porcelain wall tile and marble tile floor. The second bedroom has a private bath and laundry area is conveniently located in the hallway. The lower level family rm opens to the courtyard and gives access to the 2 car attached garage with large driveway area.
Property Specifics
| Condos/Townhomes | |
| 2 | |
| — | |
| 1997 | |
| None | |
| — | |
| No | |
| — |
| Cook | |
| Kensington Station | |
| 340 / Monthly | |
| Exterior Maintenance,Lawn Care,Snow Removal | |
| Lake Michigan | |
| Public Sewer | |
| 10922687 | |
| 18041150380000 |
Nearby Schools
| NAME: | DISTRICT: | DISTANCE: | |
|---|---|---|---|
|
Grade School
Ogden Ave Elementary School |
102 | — | |
|
Middle School
Park Junior High School |
102 | Not in DB | |
|
High School
Lyons Twp High School |
204 | Not in DB | |
Property History
| DATE: | EVENT: | PRICE: | SOURCE: |
|---|---|---|---|
| 15 Jan, 2021 | Sold | $498,000 | MRED MLS |
| 7 Nov, 2020 | Under contract | $509,500 | MRED MLS |
| 2 Nov, 2020 | Listed for sale | $509,500 | MRED MLS |
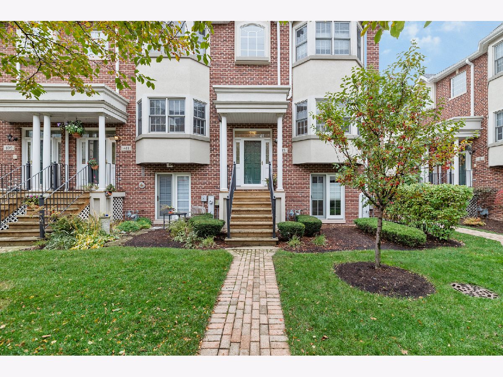
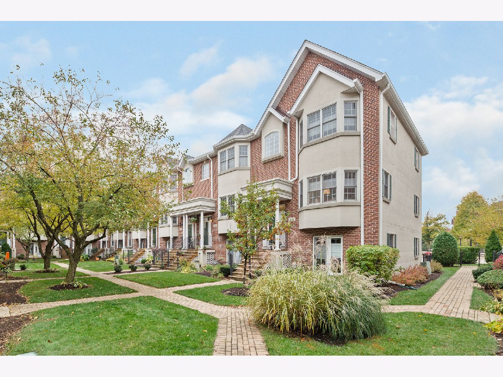
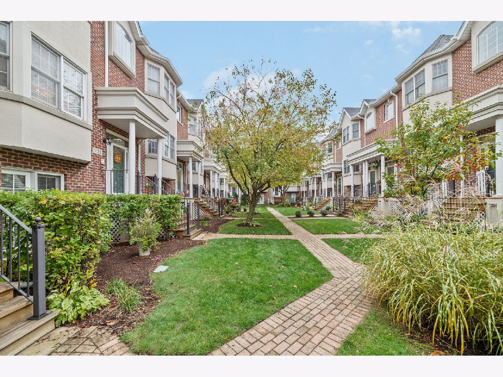
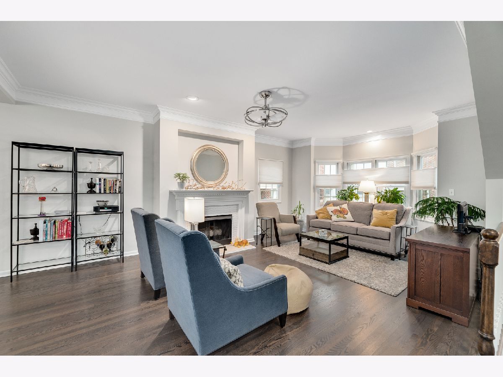
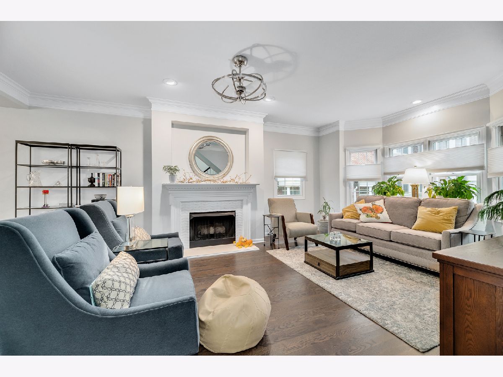
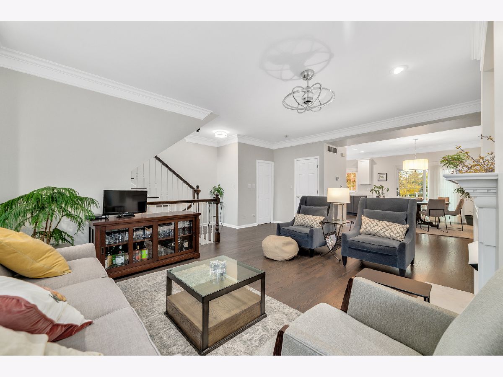
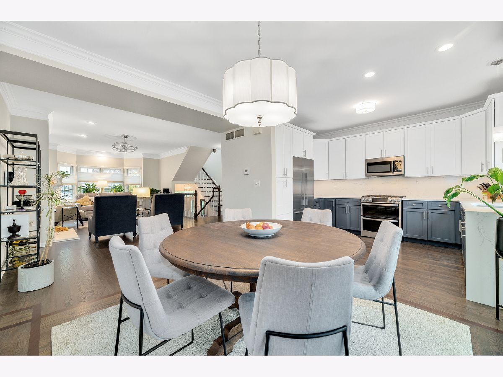
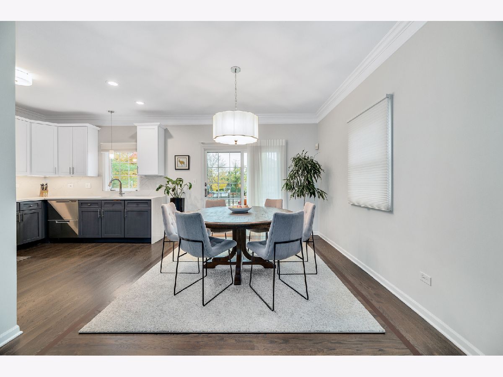
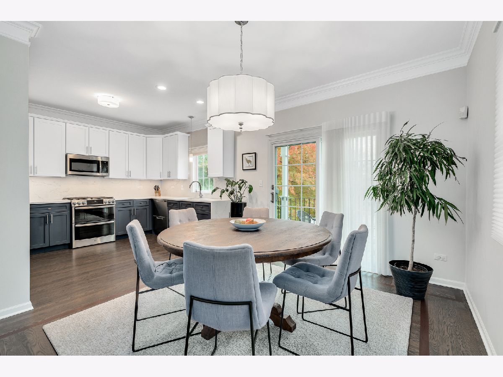
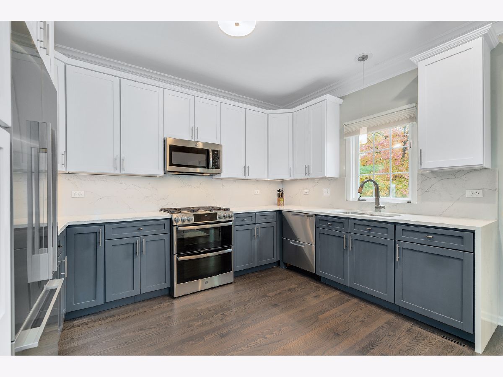
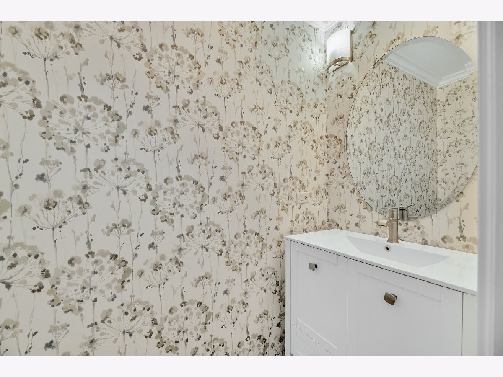
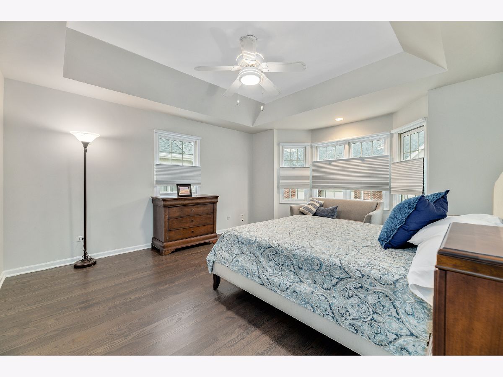
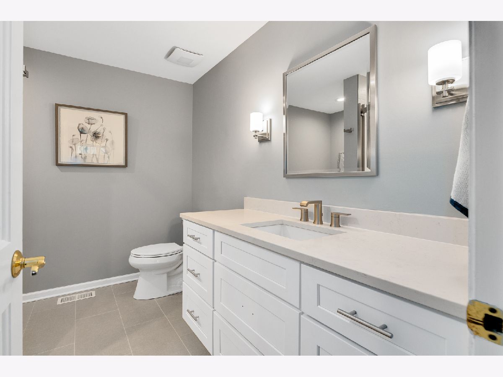
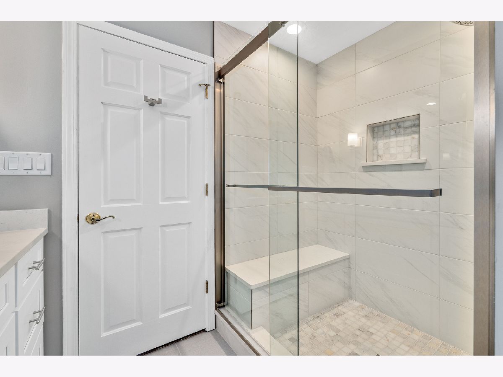
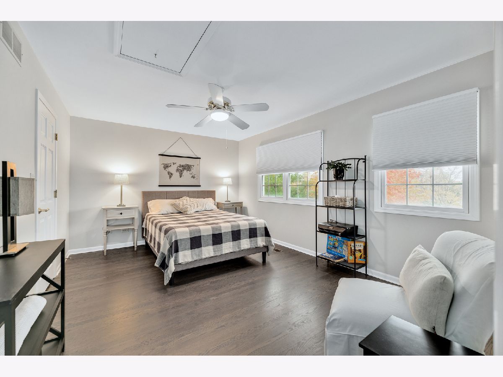
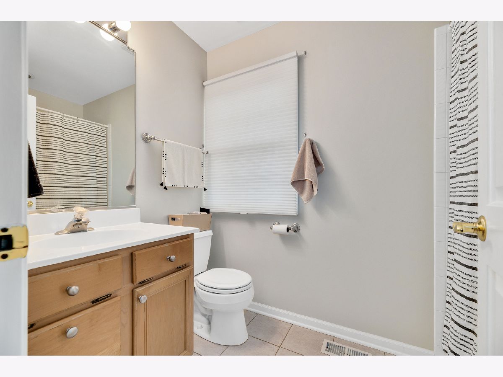
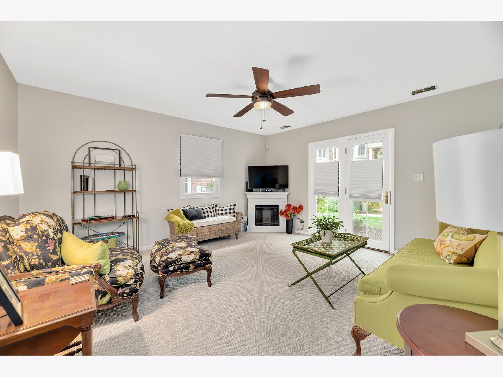
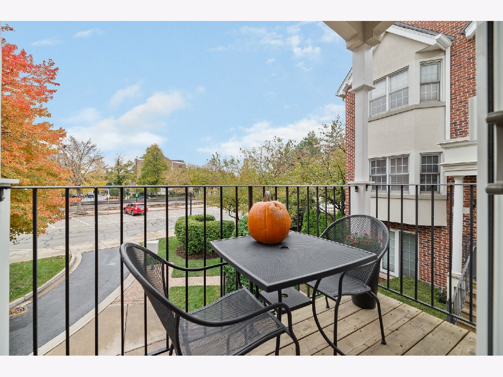
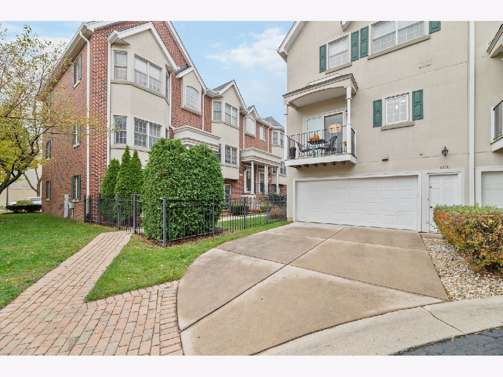
Room Specifics
Total Bedrooms: 2
Bedrooms Above Ground: 2
Bedrooms Below Ground: 0
Dimensions: —
Floor Type: Hardwood
Full Bathrooms: 3
Bathroom Amenities: Separate Shower
Bathroom in Basement: 0
Rooms: No additional rooms
Basement Description: None
Other Specifics
| 2 | |
| — | |
| Concrete | |
| Balcony, End Unit | |
| — | |
| 26X43 | |
| — | |
| Full | |
| Hardwood Floors, Some Wall-To-Wall Cp | |
| Range, Microwave, Dishwasher, Refrigerator, Washer, Dryer | |
| Not in DB | |
| — | |
| — | |
| — | |
| Gas Log |
Tax History
| Year | Property Taxes |
|---|---|
| 2021 | $10,853 |
Contact Agent
Nearby Similar Homes
Nearby Sold Comparables
Contact Agent
Listing Provided By
Re/Max Properties

