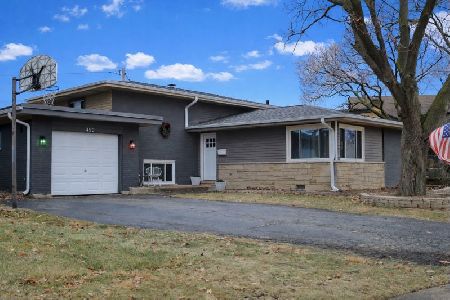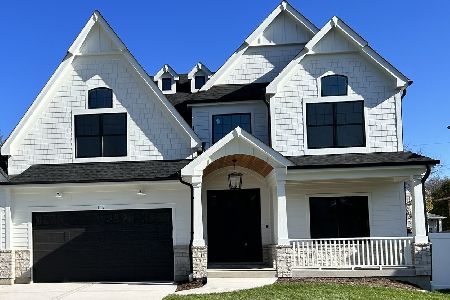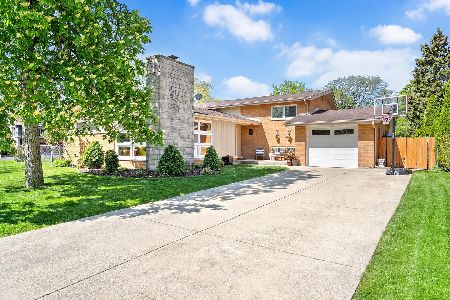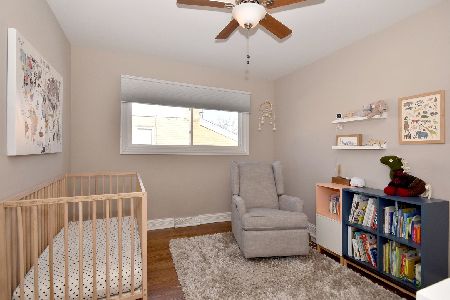409 Huntington Lane, Elmhurst, Illinois 60126
$655,000
|
Sold
|
|
| Status: | Closed |
| Sqft: | 3,600 |
| Cost/Sqft: | $186 |
| Beds: | 4 |
| Baths: | 4 |
| Year Built: | 1956 |
| Property Taxes: | $11,608 |
| Days On Market: | 2914 |
| Lot Size: | 0,19 |
Description
This impressive family home hits the mark for today's modern buyer! This open floor plan mirrors a new construction w/ out the price tag. 3600 sq ft of living space w/room for all. 2S foyer w/raised white panel walls & open staircase - modern feel. Formal LR & DR have that same raised white wall panel. Hardwoods in LR, DR, Foyer & FR. Full bath on the 1st fl. Kitchen w/island & eating area is spacious & opens to the FR both w/ wonderful yard views. Dramatic FR w/3 story ceiling has a warm lodge feeling - enjoy the stone FP! The 1st fl laundry/mud rm w/closet & chute from the 2nd fl is off the 3 car gar. The master has it all w/sitting area, oversized BR area, a terrace, 2 walk-in closets w/custom shelving & a luxury bath. The 2nd fl hallway has a built-in library for books & makes a great reading/homework area. +3 spacious BR's. 3rd fl office. Fin rec spaces, full bath & storage. Private yard has lush landscape, patio w/pergola & sprinkler system. Walk to schools, town & train.
Property Specifics
| Single Family | |
| — | |
| Traditional | |
| 1956 | |
| Full | |
| — | |
| No | |
| 0.19 |
| Du Page | |
| Brynhaven | |
| 0 / Not Applicable | |
| None | |
| Lake Michigan | |
| Public Sewer | |
| 09840339 | |
| 0601405033 |
Nearby Schools
| NAME: | DISTRICT: | DISTANCE: | |
|---|---|---|---|
|
Grade School
Edison Elementary School |
205 | — | |
|
Middle School
Sandburg Middle School |
205 | Not in DB | |
|
High School
York Community High School |
205 | Not in DB | |
Property History
| DATE: | EVENT: | PRICE: | SOURCE: |
|---|---|---|---|
| 23 Apr, 2018 | Sold | $655,000 | MRED MLS |
| 15 Feb, 2018 | Under contract | $669,900 | MRED MLS |
| — | Last price change | $695,000 | MRED MLS |
| 24 Jan, 2018 | Listed for sale | $695,000 | MRED MLS |
| 7 Oct, 2021 | Listed for sale | $0 | MRED MLS |
| 18 Dec, 2021 | Listed for sale | $0 | MRED MLS |
| 17 Oct, 2024 | Under contract | $0 | MRED MLS |
| 1 Oct, 2024 | Listed for sale | $0 | MRED MLS |
Room Specifics
Total Bedrooms: 5
Bedrooms Above Ground: 4
Bedrooms Below Ground: 1
Dimensions: —
Floor Type: Carpet
Dimensions: —
Floor Type: Carpet
Dimensions: —
Floor Type: Carpet
Dimensions: —
Floor Type: —
Full Bathrooms: 4
Bathroom Amenities: Whirlpool,Separate Shower,Double Sink
Bathroom in Basement: 1
Rooms: Foyer,Loft,Office,Recreation Room,Utility Room-Lower Level,Play Room,Bedroom 5
Basement Description: Finished
Other Specifics
| 3 | |
| — | |
| Brick | |
| Balcony, Patio, Brick Paver Patio, Storms/Screens | |
| — | |
| 65 X 114 | |
| Finished,Interior Stair | |
| Full | |
| Vaulted/Cathedral Ceilings, Skylight(s), Hardwood Floors, First Floor Laundry, First Floor Full Bath | |
| Range, Microwave, Dishwasher, Refrigerator, Washer, Dryer | |
| Not in DB | |
| Sidewalks, Street Lights, Street Paved, Other | |
| — | |
| — | |
| Gas Log, Gas Starter |
Tax History
| Year | Property Taxes |
|---|---|
| 2018 | $11,608 |
Contact Agent
Nearby Similar Homes
Nearby Sold Comparables
Contact Agent
Listing Provided By
@properties











