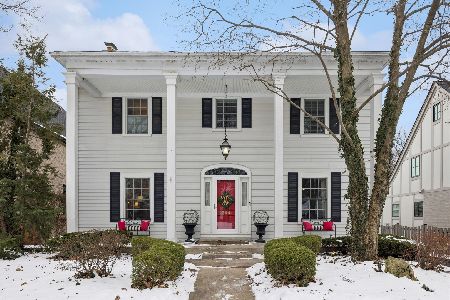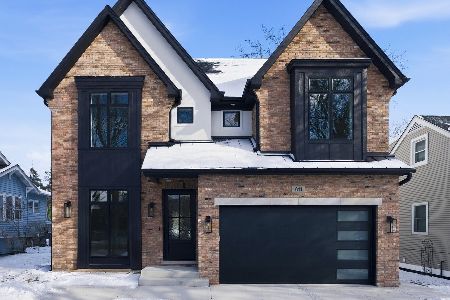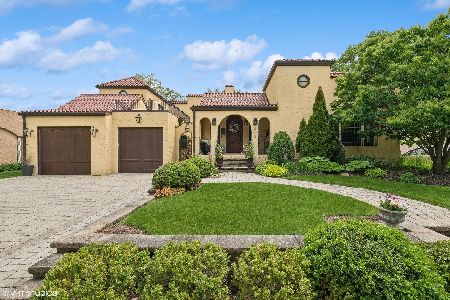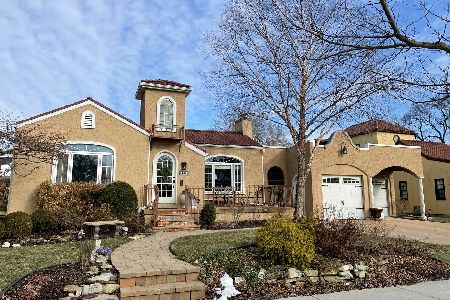409 Mitchell Avenue, Elmhurst, Illinois 60126
$1,075,000
|
Sold
|
|
| Status: | Closed |
| Sqft: | 3,372 |
| Cost/Sqft: | $308 |
| Beds: | 4 |
| Baths: | 4 |
| Year Built: | 1925 |
| Property Taxes: | $16,117 |
| Days On Market: | 4331 |
| Lot Size: | 0,23 |
Description
Spectacular villa on expansive lot designed for entertaining, creates a sophisticated family home in the heart of Elmhurst. 5 bedrooms, 4 bathrooms and living spaces with exquisite details: Tumbled travertine radiant heated floors throughout, fifteen sets of French doors opening to courtyard, balcony, and outside covered patios, imported wood beams inlaid to soaring ceilings, and custom kitchen. Style and Substance.
Property Specifics
| Single Family | |
| — | |
| Mediter./Spanish | |
| 1925 | |
| Full | |
| — | |
| No | |
| 0.23 |
| Du Page | |
| — | |
| 0 / Not Applicable | |
| None | |
| Lake Michigan | |
| Public Sewer | |
| 08574667 | |
| 0611206048 |
Nearby Schools
| NAME: | DISTRICT: | DISTANCE: | |
|---|---|---|---|
|
Grade School
Hawthorne Elementary School |
205 | — | |
|
Middle School
Sandburg Middle School |
205 | Not in DB | |
|
High School
York Community High School |
205 | Not in DB | |
Property History
| DATE: | EVENT: | PRICE: | SOURCE: |
|---|---|---|---|
| 8 Dec, 2008 | Sold | $995,000 | MRED MLS |
| 23 Oct, 2008 | Under contract | $1,175,000 | MRED MLS |
| — | Last price change | $1,195,000 | MRED MLS |
| 15 Apr, 2008 | Listed for sale | $1,195,000 | MRED MLS |
| 15 Jul, 2014 | Sold | $1,075,000 | MRED MLS |
| 15 Apr, 2014 | Under contract | $1,037,000 | MRED MLS |
| 31 Mar, 2014 | Listed for sale | $1,037,000 | MRED MLS |
| 29 Apr, 2016 | Sold | $1,149,000 | MRED MLS |
| 7 Mar, 2016 | Under contract | $1,169,000 | MRED MLS |
| 2 Mar, 2016 | Listed for sale | $1,169,000 | MRED MLS |
| 26 Jul, 2024 | Sold | $1,500,000 | MRED MLS |
| 10 Jun, 2024 | Under contract | $1,650,000 | MRED MLS |
| — | Last price change | $1,725,000 | MRED MLS |
| 13 May, 2024 | Listed for sale | $1,725,000 | MRED MLS |
Room Specifics
Total Bedrooms: 5
Bedrooms Above Ground: 4
Bedrooms Below Ground: 1
Dimensions: —
Floor Type: Other
Dimensions: —
Floor Type: Other
Dimensions: —
Floor Type: Ceramic Tile
Dimensions: —
Floor Type: —
Full Bathrooms: 4
Bathroom Amenities: Whirlpool,Separate Shower,Double Sink
Bathroom in Basement: 1
Rooms: Bonus Room,Bedroom 5,Foyer,Play Room,Recreation Room,Sitting Room,Other Room
Basement Description: Finished
Other Specifics
| 2 | |
| Concrete Perimeter | |
| Concrete | |
| Balcony, Patio | |
| Landscaped | |
| 73 X 150 | |
| Unfinished | |
| Full | |
| Vaulted/Cathedral Ceilings, Heated Floors, First Floor Bedroom, First Floor Laundry | |
| Range, Microwave, Dishwasher, Refrigerator, Washer, Dryer, Disposal | |
| Not in DB | |
| Tennis Courts, Sidewalks, Street Lights, Street Paved | |
| — | |
| — | |
| Wood Burning, Attached Fireplace Doors/Screen, Gas Log, Gas Starter, Includes Accessories |
Tax History
| Year | Property Taxes |
|---|---|
| 2008 | $7,942 |
| 2014 | $16,117 |
| 2016 | $16,533 |
| 2024 | $17,882 |
Contact Agent
Nearby Similar Homes
Nearby Sold Comparables
Contact Agent
Listing Provided By
Southwestern Real Estate, Inc.











