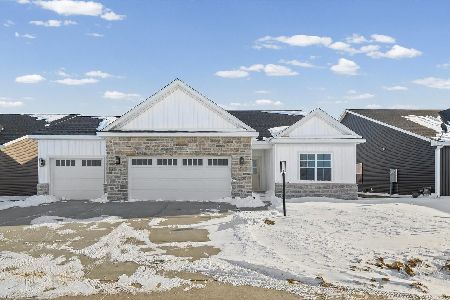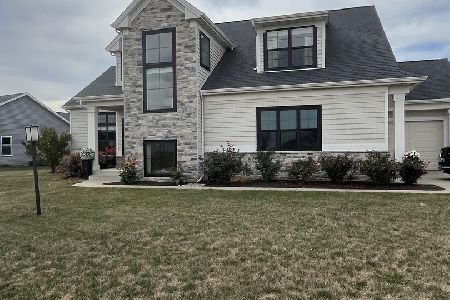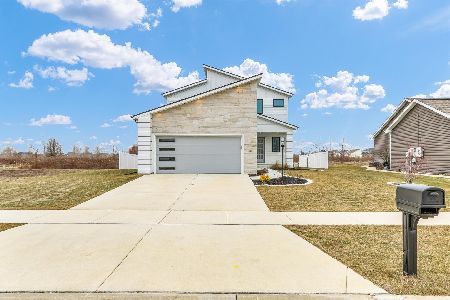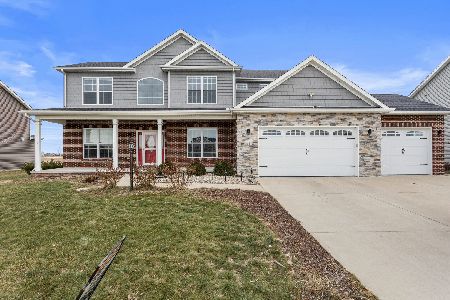409 Potomac Ave, Savoy, Illinois 61874
$330,000
|
Sold
|
|
| Status: | Closed |
| Sqft: | 2,170 |
| Cost/Sqft: | $154 |
| Beds: | 4 |
| Baths: | 4 |
| Year Built: | 2015 |
| Property Taxes: | $1,890 |
| Days On Market: | 3555 |
| Lot Size: | 0,00 |
Description
Only 1 year old Ironwood home, combines beauty, high efficiency, convenient location and low Savoy taxes. 1st floor flex room allows for dining room or home office. Island kitchen with walk-in pantry makes a perfect gathering spot that opens to casual dining and family room with fireplace. 2nd floor cathedral ceiling master with twin-sink vanity, shower and whirlpool includes large walk-in closet. 3 other bedrooms & laundry complete upper floor. Spacious family room, 5th bedroom & full bath are located in lower level along with excellent storage. Quality finishes throughout: granite counter tops, upgraded stainless appliances, custom lockers in mud room, 92% efficient furnace, low-E Pella windows, 2 x 6 exterior walls and ethernet.
Property Specifics
| Single Family | |
| — | |
| — | |
| 2015 | |
| Full | |
| — | |
| No | |
| — |
| Champaign | |
| Liberty On The Lakes | |
| 150 / Annual | |
| — | |
| Public | |
| Public Sewer | |
| 09425185 | |
| 032035308018 |
Nearby Schools
| NAME: | DISTRICT: | DISTANCE: | |
|---|---|---|---|
|
Grade School
Soc |
— | ||
|
Middle School
Call Unt 4 351-3701 |
Not in DB | ||
|
High School
Central |
Not in DB | ||
Property History
| DATE: | EVENT: | PRICE: | SOURCE: |
|---|---|---|---|
| 22 May, 2015 | Sold | $324,900 | MRED MLS |
| 16 Apr, 2015 | Under contract | $324,900 | MRED MLS |
| 4 Mar, 2015 | Listed for sale | $324,900 | MRED MLS |
| 1 Jul, 2016 | Sold | $330,000 | MRED MLS |
| 26 May, 2016 | Under contract | $334,900 | MRED MLS |
| 12 May, 2016 | Listed for sale | $334,900 | MRED MLS |
Room Specifics
Total Bedrooms: 5
Bedrooms Above Ground: 4
Bedrooms Below Ground: 1
Dimensions: —
Floor Type: Carpet
Dimensions: —
Floor Type: Carpet
Dimensions: —
Floor Type: Carpet
Dimensions: —
Floor Type: —
Full Bathrooms: 4
Bathroom Amenities: Whirlpool
Bathroom in Basement: —
Rooms: Bedroom 5,Walk In Closet
Basement Description: Finished
Other Specifics
| 3 | |
| — | |
| — | |
| — | |
| — | |
| 75 X 119.62 | |
| — | |
| Full | |
| Vaulted/Cathedral Ceilings | |
| Dishwasher, Disposal, Microwave, Range Hood, Refrigerator | |
| Not in DB | |
| — | |
| — | |
| — | |
| Gas Log |
Tax History
| Year | Property Taxes |
|---|---|
| 2015 | $9 |
| 2016 | $1,890 |
Contact Agent
Nearby Similar Homes
Nearby Sold Comparables
Contact Agent
Listing Provided By
KELLER WILLIAMS-TREC










