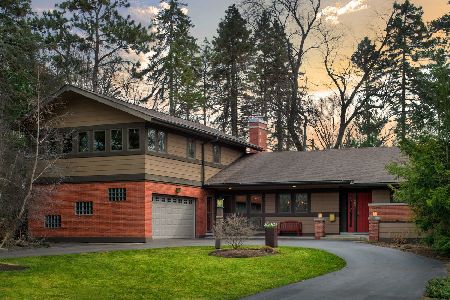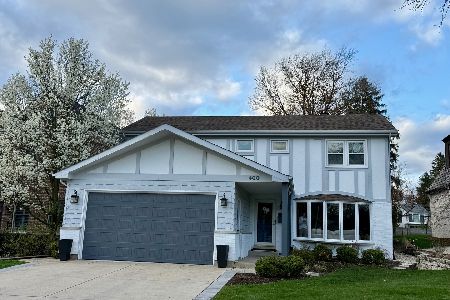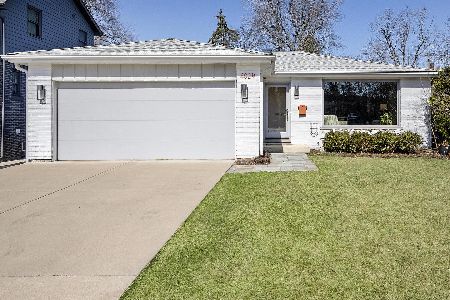413 Ridge Avenue, Clarendon Hills, Illinois 60514
$1,100,000
|
Sold
|
|
| Status: | Closed |
| Sqft: | 3,376 |
| Cost/Sqft: | $352 |
| Beds: | 4 |
| Baths: | 5 |
| Year Built: | 2000 |
| Property Taxes: | $20,138 |
| Days On Market: | 2628 |
| Lot Size: | 0,24 |
Description
Look no further, it's the best location in town. Steps from Hosek park & Walker school, this updated farmhouse has everything your growing family needs. Recently updated featuring a new kitchen with top of the line everything, including a Thermador dual fuel oven with gas & electric, 8.5 ft island with ceasar-stone countertops, cabinets have interior lights & under cabinet lighting. If that is not enough there are 2 dishwashers, a wine fridge & microwave. All hardwood floors have been refinished & family room has been updated with new fireplace & beautiful built-ins. The interior was just painted. The 1st floor office has a private entrance. The basement has recently been finished with a wet-bar & fridge, work out area, bedroom with full bath & wine cellar. Plenty of storage in the basement. Terraced backyard is spectacular with it English gardens, paver patio & beautiful fireplace. Professionally landscaped yard is fenced & gorgeous. OFFERING 10,000 CREDIT FOR EXTERIOR PAINT!!
Property Specifics
| Single Family | |
| — | |
| Farmhouse | |
| 2000 | |
| Full | |
| — | |
| No | |
| 0.24 |
| Du Page | |
| — | |
| 0 / Not Applicable | |
| None | |
| Lake Michigan | |
| Public Sewer | |
| 10135223 | |
| 0910403016 |
Nearby Schools
| NAME: | DISTRICT: | DISTANCE: | |
|---|---|---|---|
|
Grade School
Walker Elementary School |
181 | — | |
|
Middle School
Clarendon Hills Middle School |
181 | Not in DB | |
|
High School
Hinsdale Central High School |
86 | Not in DB | |
Property History
| DATE: | EVENT: | PRICE: | SOURCE: |
|---|---|---|---|
| 10 Apr, 2019 | Sold | $1,100,000 | MRED MLS |
| 20 Feb, 2019 | Under contract | $1,189,000 | MRED MLS |
| — | Last price change | $1,190,000 | MRED MLS |
| 11 Nov, 2018 | Listed for sale | $1,190,000 | MRED MLS |
Room Specifics
Total Bedrooms: 5
Bedrooms Above Ground: 4
Bedrooms Below Ground: 1
Dimensions: —
Floor Type: Carpet
Dimensions: —
Floor Type: Carpet
Dimensions: —
Floor Type: Carpet
Dimensions: —
Floor Type: —
Full Bathrooms: 5
Bathroom Amenities: Whirlpool,Separate Shower,Double Sink
Bathroom in Basement: 1
Rooms: Bedroom 5,Breakfast Room,Office
Basement Description: Partially Finished
Other Specifics
| 2 | |
| Concrete Perimeter | |
| Asphalt | |
| Patio, Porch, Brick Paver Patio, Storms/Screens, Fire Pit | |
| — | |
| 50X219 | |
| — | |
| Full | |
| Vaulted/Cathedral Ceilings, Bar-Wet, Hardwood Floors, First Floor Laundry | |
| Range, Microwave, Dishwasher, High End Refrigerator, Washer, Dryer, Disposal, Stainless Steel Appliance(s), Wine Refrigerator, Range Hood | |
| Not in DB | |
| Pool, Tennis Courts, Sidewalks, Street Lights, Street Paved | |
| — | |
| — | |
| Wood Burning, Attached Fireplace Doors/Screen, Gas Starter |
Tax History
| Year | Property Taxes |
|---|---|
| 2019 | $20,138 |
Contact Agent
Nearby Similar Homes
Nearby Sold Comparables
Contact Agent
Listing Provided By
Berkshire Hathaway HomeServices KoenigRubloff












