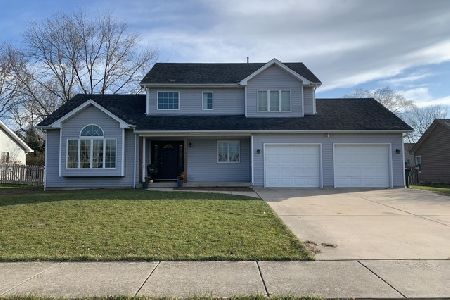409 Saratoga Drive, Elburn, Illinois 60119
$296,000
|
Sold
|
|
| Status: | Closed |
| Sqft: | 0 |
| Cost/Sqft: | — |
| Beds: | 3 |
| Baths: | 3 |
| Year Built: | 1988 |
| Property Taxes: | $7,016 |
| Days On Market: | 1791 |
| Lot Size: | 0,23 |
Description
Come view this absolutely wonderful Ranch home with loads of amenities and upgrades such as stunning vaulted ceilings in your large Living Room and Dining Room! Wood burning gas starter fireplace, beautifully updated eat-in kitchen with white shaker style cabinets, tiled backsplash with accent designs, stainless steel appliances and recessed lighting. 3 spacious Bedrooms (one with vaulted ceiling), Master Suite with walk-in closet and gorgeous, completely remodeled full Bath. Huge full finished basement with new carpeting, wet bar, 1/2 bath and loads of storage with built-in shelves. Other amazing features include: gleaming wood floors, custom paint, ceiling fans, updated family Bath, 1st floor Laundry, sliding glass doors leading to large lot with deck and shed, 2 car attached Garage with new garage door ('20), new windows ('19), furnace, A/C & humidifier '14, water heater '21, refrigerator '17, dishwasher '17, washer & dryer '16 and so much more!!! Don't miss out!
Property Specifics
| Single Family | |
| — | |
| Ranch | |
| 1988 | |
| Full | |
| — | |
| No | |
| 0.23 |
| Kane | |
| Columbine Square | |
| 0 / Not Applicable | |
| None | |
| Public | |
| Public Sewer | |
| 11003704 | |
| 1106403018 |
Nearby Schools
| NAME: | DISTRICT: | DISTANCE: | |
|---|---|---|---|
|
Grade School
John Stewart Elementary School |
302 | — | |
|
Middle School
Harter Middle School |
302 | Not in DB | |
|
High School
Kaneland High School |
302 | Not in DB | |
Property History
| DATE: | EVENT: | PRICE: | SOURCE: |
|---|---|---|---|
| 3 May, 2012 | Sold | $186,000 | MRED MLS |
| 7 Mar, 2012 | Under contract | $199,900 | MRED MLS |
| 9 Feb, 2012 | Listed for sale | $199,900 | MRED MLS |
| 15 Apr, 2021 | Sold | $296,000 | MRED MLS |
| 28 Feb, 2021 | Under contract | $289,900 | MRED MLS |
| 25 Feb, 2021 | Listed for sale | $289,900 | MRED MLS |
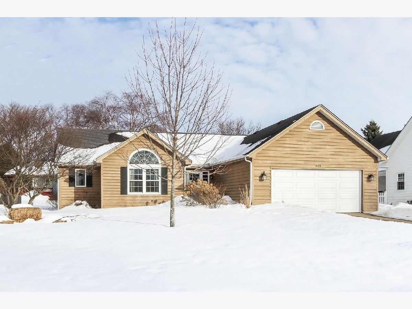
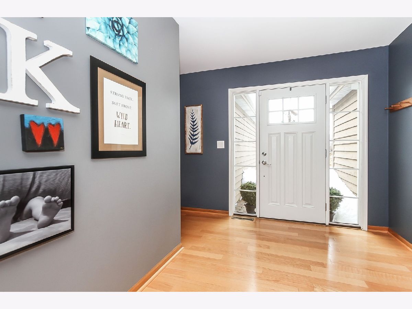
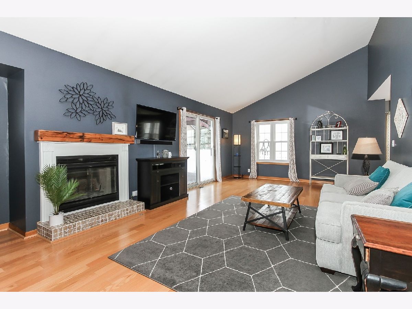
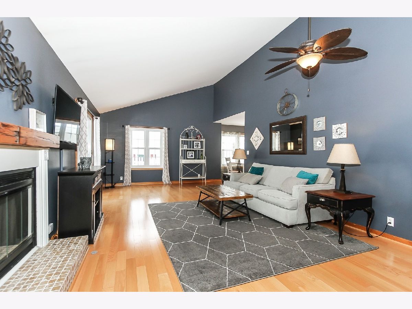
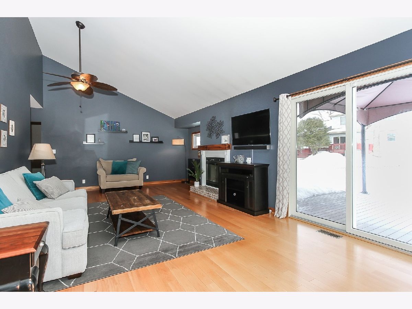
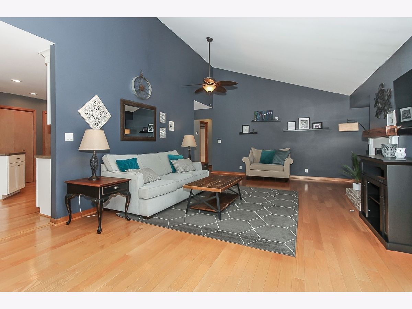
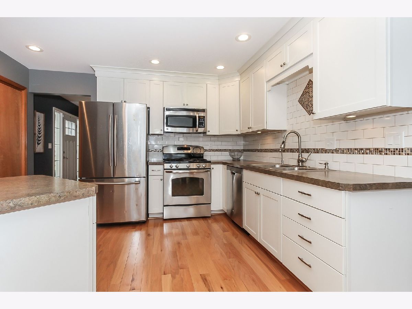
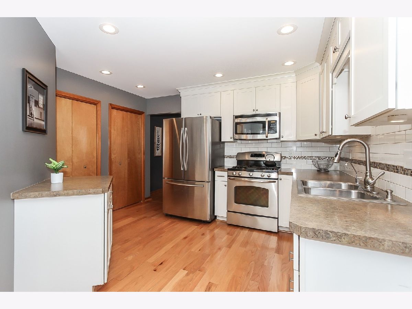
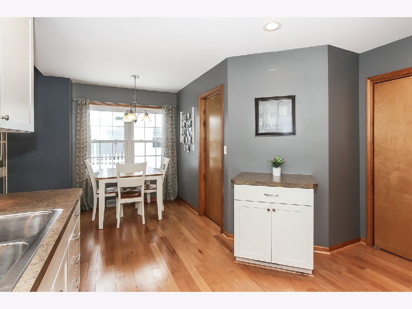
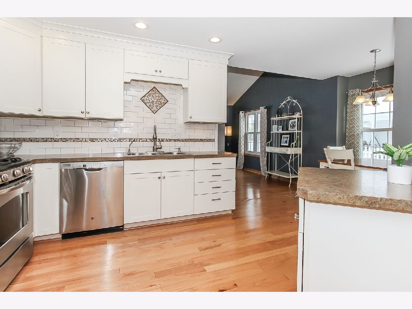
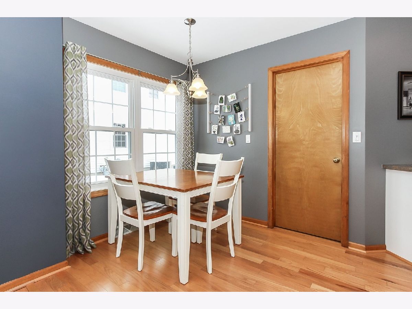
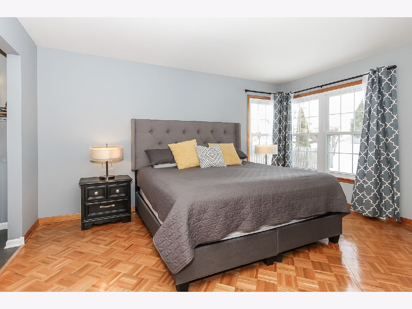
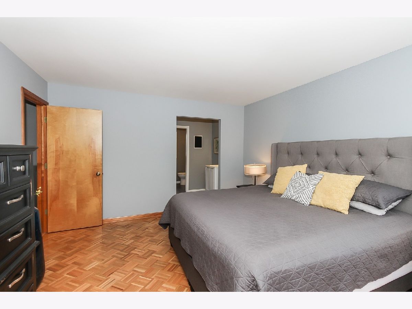
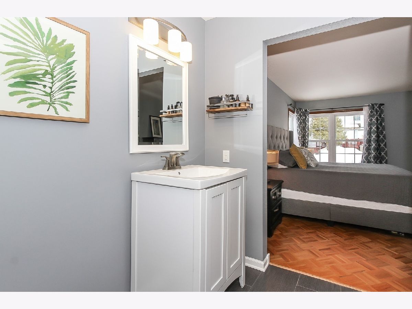
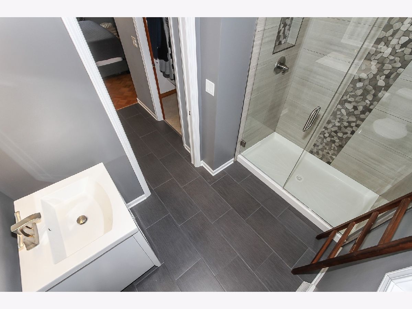
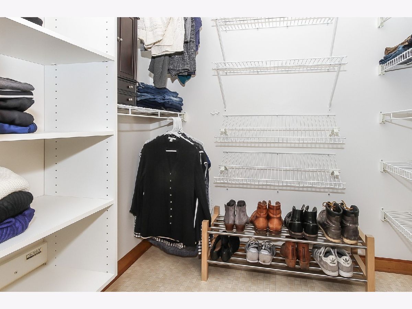
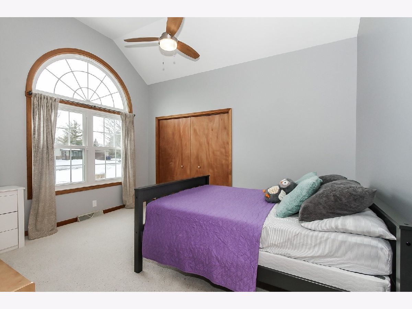
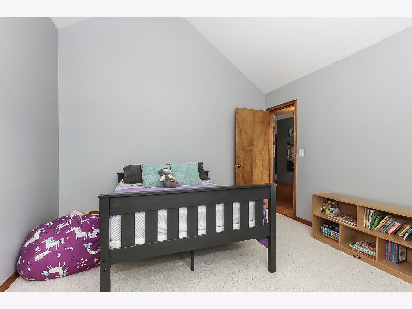
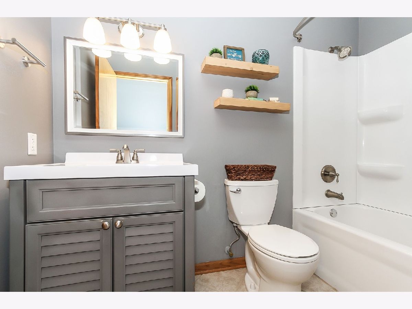
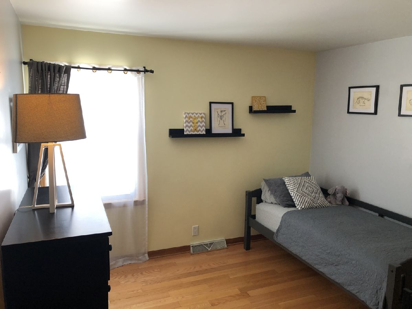
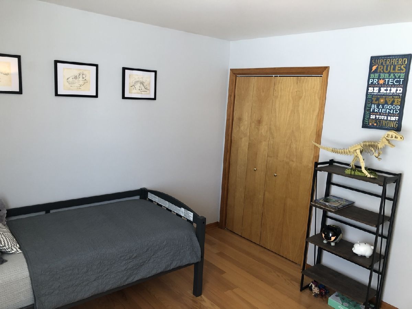
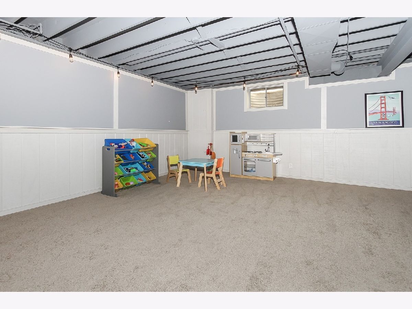
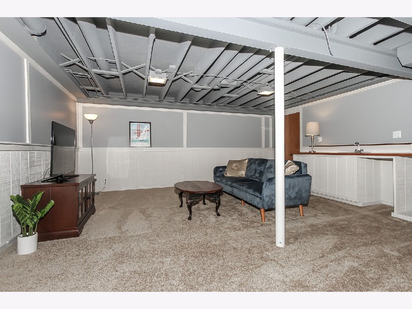
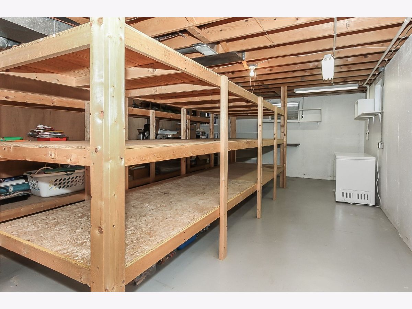
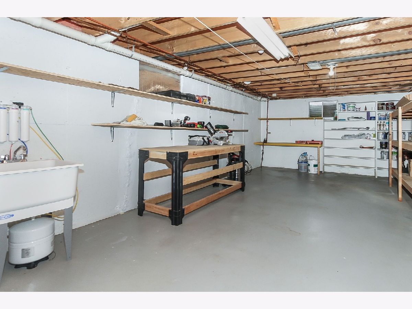
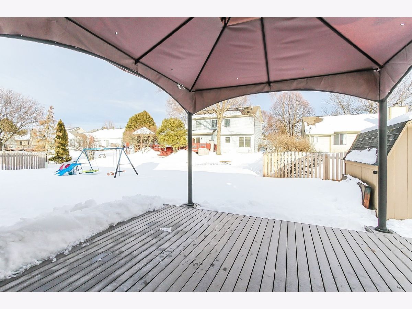
Room Specifics
Total Bedrooms: 3
Bedrooms Above Ground: 3
Bedrooms Below Ground: 0
Dimensions: —
Floor Type: Carpet
Dimensions: —
Floor Type: Hardwood
Full Bathrooms: 3
Bathroom Amenities: Separate Shower,Double Sink
Bathroom in Basement: 1
Rooms: Recreation Room
Basement Description: Finished
Other Specifics
| 2 | |
| Concrete Perimeter | |
| Concrete | |
| Deck | |
| — | |
| 83X128 | |
| — | |
| Full | |
| Vaulted/Cathedral Ceilings, Bar-Wet, Hardwood Floors, First Floor Laundry, First Floor Full Bath | |
| Range, Microwave, Dishwasher, Refrigerator, Washer, Dryer, Stainless Steel Appliance(s) | |
| Not in DB | |
| Park, Curbs, Sidewalks, Street Lights, Street Paved | |
| — | |
| — | |
| Wood Burning, Attached Fireplace Doors/Screen, Gas Starter |
Tax History
| Year | Property Taxes |
|---|---|
| 2012 | $5,240 |
| 2021 | $7,016 |
Contact Agent
Nearby Similar Homes
Nearby Sold Comparables
Contact Agent
Listing Provided By
RE/MAX Suburban


