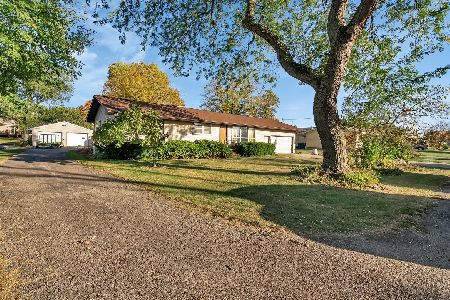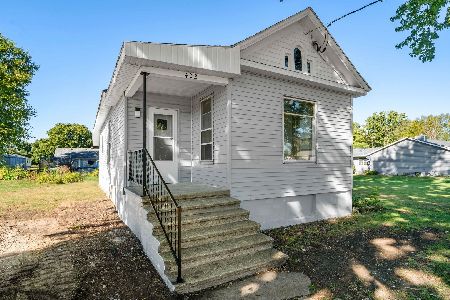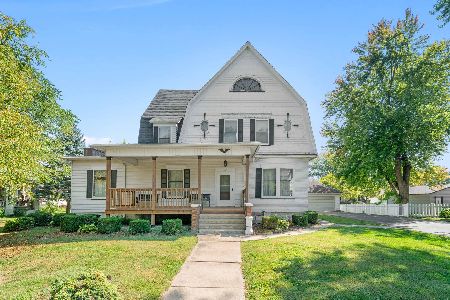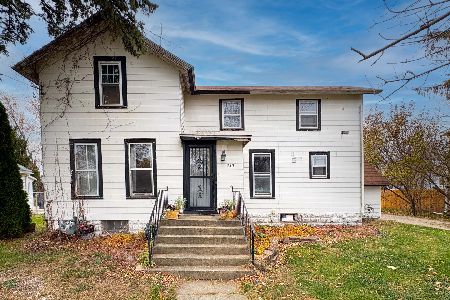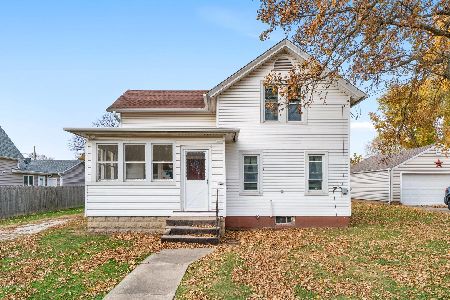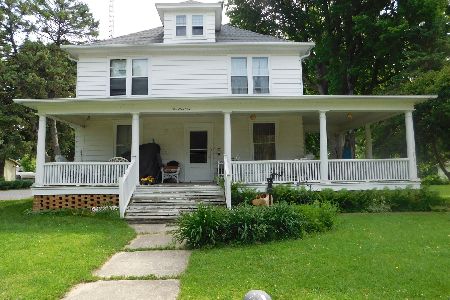409 Winthrop Street, Earlville, Illinois 60518
$149,000
|
Sold
|
|
| Status: | Closed |
| Sqft: | 2,000 |
| Cost/Sqft: | $75 |
| Beds: | 4 |
| Baths: | 4 |
| Year Built: | 1966 |
| Property Taxes: | $4,375 |
| Days On Market: | 6257 |
| Lot Size: | 0,00 |
Description
Spacious Brick Ranch. 4 bed rooms, 3 1/2 baths. Large Living and Dining Rooms. Huge kitchen. 20x15 screened in porch, 6x4 patio. Main level laundry rm with 1/2 bath. Finished basement with Fireplace.Game room, huge family room. All new appliances,NEW BOILER and flooring. Freshly painted throughout. This is a real steal!
Property Specifics
| Single Family | |
| — | |
| Ranch | |
| 1966 | |
| Full | |
| — | |
| No | |
| 0 |
| La Salle | |
| — | |
| 0 / Not Applicable | |
| None | |
| Public | |
| Public Sewer | |
| 07085136 | |
| 03183150170000 |
Property History
| DATE: | EVENT: | PRICE: | SOURCE: |
|---|---|---|---|
| 29 Sep, 2008 | Sold | $84,000 | MRED MLS |
| 8 Aug, 2008 | Under contract | $105,000 | MRED MLS |
| — | Last price change | $109,900 | MRED MLS |
| 15 Aug, 2007 | Listed for sale | $150,000 | MRED MLS |
| 14 Apr, 2009 | Sold | $149,000 | MRED MLS |
| 10 Feb, 2009 | Under contract | $149,000 | MRED MLS |
| 2 Dec, 2008 | Listed for sale | $149,000 | MRED MLS |
Room Specifics
Total Bedrooms: 4
Bedrooms Above Ground: 4
Bedrooms Below Ground: 0
Dimensions: —
Floor Type: Carpet
Dimensions: —
Floor Type: Carpet
Dimensions: —
Floor Type: Carpet
Full Bathrooms: 4
Bathroom Amenities: Separate Shower,Double Sink
Bathroom in Basement: 1
Rooms: Enclosed Porch,Other Room,Recreation Room
Basement Description: Finished
Other Specifics
| 1 | |
| Concrete Perimeter | |
| Concrete | |
| Patio, Porch Screened | |
| — | |
| 49X120 | |
| Unfinished | |
| Full | |
| — | |
| Range, Dishwasher, Refrigerator, Washer, Dryer, Disposal | |
| Not in DB | |
| Sidewalks, Street Lights, Street Paved | |
| — | |
| — | |
| Wood Burning, Attached Fireplace Doors/Screen |
Tax History
| Year | Property Taxes |
|---|---|
| 2008 | $4,100 |
| 2009 | $4,375 |
Contact Agent
Nearby Similar Homes
Contact Agent
Listing Provided By
McConville Realty & Auctioneering

