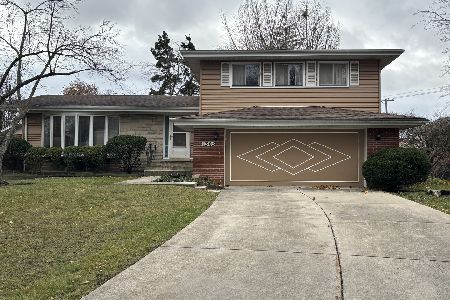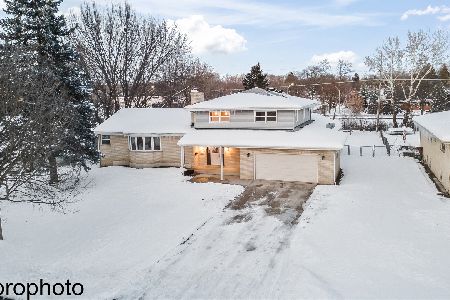409 Yale Avenue, Arlington Heights, Illinois 60005
$527,500
|
Sold
|
|
| Status: | Closed |
| Sqft: | 2,264 |
| Cost/Sqft: | $243 |
| Beds: | 4 |
| Baths: | 3 |
| Year Built: | 1962 |
| Property Taxes: | $10,250 |
| Days On Market: | 1632 |
| Lot Size: | 0,23 |
Description
Highly sought-after PIONEER PARK location and exponential possibilities! This oversized 4 bedroom, 2 full and 1 half bath home has so much space, BIG YARD, and is just steps from downtown Arlington Heights, Westgate Elementary, South Middle School, Pioneer Park, Pool and more! Gorgeous hardwood flooring throughout a light-filled layout reveals big, versatile, wide-open areas on the main floor. An expanded kitchen with great cabinet space and stainless-steel appliances reveals a place you'll want to be well beyond mealtime. Four super spacious bedrooms upstairs and two full bathrooms provide plenty of flexibility for guest space, office, or home gym. The primary suite offers a walk-in closet and attached bathroom! A fully fenced, extra-large backyard is an oasis! Newer HVAC, most windows and roof. Attached 2 car garage too! An absolutely envious location, close to downtown Arlington Heights, walkable to Pioneer Park, all the shopping, eating, and activity you could want! Impeccably maintained, the potential is plain to see. Add your vision to make it magic! Welcome home!
Property Specifics
| Single Family | |
| — | |
| Colonial | |
| 1962 | |
| Full | |
| — | |
| No | |
| 0.23 |
| Cook | |
| Westgate | |
| — / Not Applicable | |
| None | |
| Lake Michigan | |
| Public Sewer | |
| 11166938 | |
| 03311130050000 |
Nearby Schools
| NAME: | DISTRICT: | DISTANCE: | |
|---|---|---|---|
|
Grade School
Westgate Elementary School |
25 | — | |
|
Middle School
South Middle School |
25 | Not in DB | |
|
High School
Rolling Meadows High School |
214 | Not in DB | |
Property History
| DATE: | EVENT: | PRICE: | SOURCE: |
|---|---|---|---|
| 1 Sep, 2021 | Sold | $527,500 | MRED MLS |
| 5 Aug, 2021 | Under contract | $550,000 | MRED MLS |
| 29 Jul, 2021 | Listed for sale | $550,000 | MRED MLS |
































Room Specifics
Total Bedrooms: 4
Bedrooms Above Ground: 4
Bedrooms Below Ground: 0
Dimensions: —
Floor Type: Hardwood
Dimensions: —
Floor Type: Hardwood
Dimensions: —
Floor Type: Hardwood
Full Bathrooms: 3
Bathroom Amenities: Separate Shower,Garden Tub
Bathroom in Basement: 0
Rooms: Storage,Foyer,Walk In Closet
Basement Description: Unfinished
Other Specifics
| 2 | |
| Concrete Perimeter | |
| Concrete | |
| Porch | |
| Irregular Lot,Level,Sidewalks,Streetlights | |
| 10188 | |
| — | |
| Full | |
| Hardwood Floors, Walk-In Closet(s) | |
| Range, Microwave, Dishwasher, Refrigerator, Washer, Dryer, Stainless Steel Appliance(s) | |
| Not in DB | |
| Park, Pool, Tennis Court(s), Curbs, Sidewalks, Street Lights, Street Paved | |
| — | |
| — | |
| Gas Starter, Stubbed in Gas Line |
Tax History
| Year | Property Taxes |
|---|---|
| 2021 | $10,250 |
Contact Agent
Nearby Similar Homes
Nearby Sold Comparables
Contact Agent
Listing Provided By
@properties









