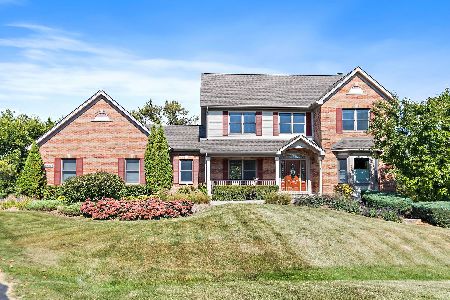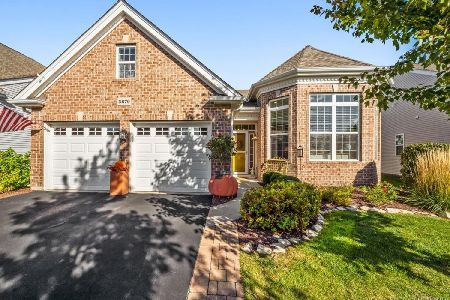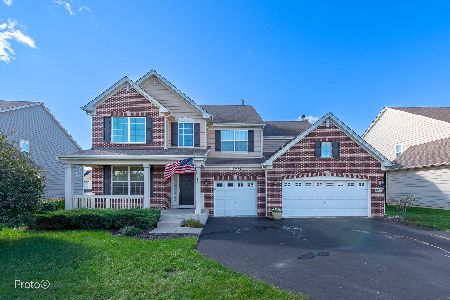4093 Pompton Avenue, Elgin, Illinois 60124
$335,000
|
Sold
|
|
| Status: | Closed |
| Sqft: | 3,055 |
| Cost/Sqft: | $115 |
| Beds: | 4 |
| Baths: | 3 |
| Year Built: | 2014 |
| Property Taxes: | $11,987 |
| Days On Market: | 2711 |
| Lot Size: | 0,23 |
Description
This move-in ready home with added upgrades and Burlington School District #301 is a must see. Beautiful entry greets you with hardwood floors, and open floor plan. The formal living and dining rooms lead to the kitchen which opens to the family room. The kitchen has Java Glazed Cabinets and center island as well as eating bar area for stools, and eat in table area that looks out to the deck which walks down to the patio and backyard. 1st floor den or 5th bedroom and 1st floor laundry! Master bedroom suite has 2 walk in closets and luxury master bathroom. Ceramic tile in master and hall bathroom, and hardwood flooring in 1st floor powder room. English look-out basement lets in plenty of natural light and gives you the feel of an extra floor of living space. 3 car garage and neutral decor complete the home. Great neighborhood with park.
Property Specifics
| Single Family | |
| — | |
| Traditional | |
| 2014 | |
| Full,English | |
| WINDSOR | |
| No | |
| 0.23 |
| Kane | |
| Cedar Grove | |
| 45 / Monthly | |
| None | |
| Public | |
| Public Sewer, Sewer-Storm | |
| 10012022 | |
| 0526279006 |
Nearby Schools
| NAME: | DISTRICT: | DISTANCE: | |
|---|---|---|---|
|
Grade School
Howard B Thomas Grade School |
301 | — | |
|
Middle School
Prairie Knolls Middle School |
301 | Not in DB | |
|
High School
Central High School |
301 | Not in DB | |
Property History
| DATE: | EVENT: | PRICE: | SOURCE: |
|---|---|---|---|
| 29 Oct, 2014 | Sold | $327,355 | MRED MLS |
| 11 Oct, 2014 | Under contract | $329,955 | MRED MLS |
| 27 Jun, 2014 | Listed for sale | $329,955 | MRED MLS |
| 31 Aug, 2018 | Sold | $335,000 | MRED MLS |
| 23 Jul, 2018 | Under contract | $350,000 | MRED MLS |
| 10 Jul, 2018 | Listed for sale | $350,000 | MRED MLS |
Room Specifics
Total Bedrooms: 4
Bedrooms Above Ground: 4
Bedrooms Below Ground: 0
Dimensions: —
Floor Type: Carpet
Dimensions: —
Floor Type: Carpet
Dimensions: —
Floor Type: Carpet
Full Bathrooms: 3
Bathroom Amenities: Separate Shower,Double Sink,Garden Tub
Bathroom in Basement: 0
Rooms: Breakfast Room,Study
Basement Description: Unfinished
Other Specifics
| 3 | |
| Concrete Perimeter | |
| Asphalt | |
| — | |
| — | |
| 10000 SFT | |
| — | |
| Full | |
| Hardwood Floors | |
| Range, Microwave, Dishwasher, Refrigerator, Washer, Dryer, Stainless Steel Appliance(s) | |
| Not in DB | |
| Sidewalks, Street Lights, Street Paved | |
| — | |
| — | |
| — |
Tax History
| Year | Property Taxes |
|---|---|
| 2018 | $11,987 |
Contact Agent
Nearby Similar Homes
Nearby Sold Comparables
Contact Agent
Listing Provided By
Baird & Warner






