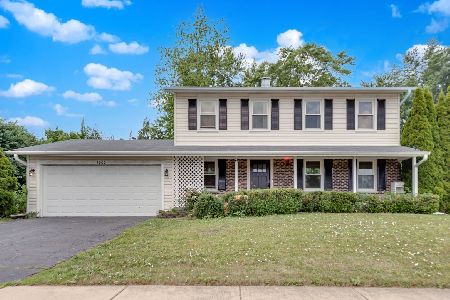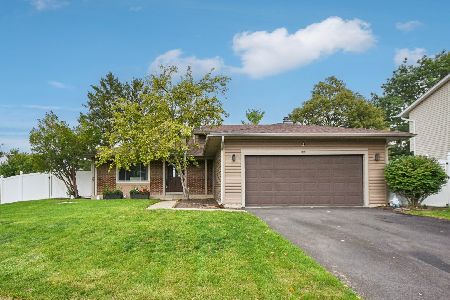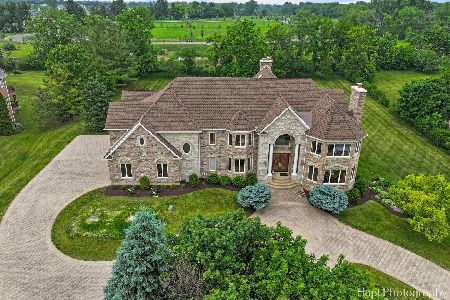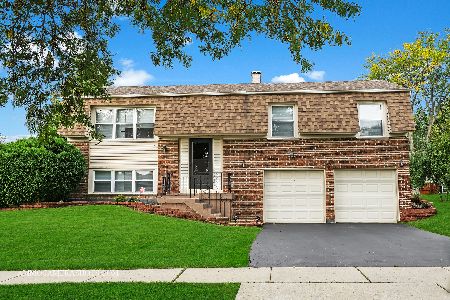4099 Whispering Trails Drive, Hoffman Estates, Illinois 60192
$322,500
|
Sold
|
|
| Status: | Closed |
| Sqft: | 2,065 |
| Cost/Sqft: | $162 |
| Beds: | 4 |
| Baths: | 3 |
| Year Built: | 1977 |
| Property Taxes: | $6,317 |
| Days On Market: | 2227 |
| Lot Size: | 0,24 |
Description
SELLER WANTS THIS SOLD ! Beautifully Updated and Maintained in POPLAR HILLS Subdivision offers 4 Bedrooms, 2.1 Baths, Two Story Brick/Siding on Large Corner Fenced Lot. Wonderful Spacious Home with Master Suite, WIC, Master Bath, 3 Bedrooms with Full Updated Bath on second floor, First Floor offers Laundry Room, Newer Kitchen with Island, Pantry, Eating Area, Hardwoods, Formal Living Room, Separate Dining Room, Cozy Family Room open to Kitchen with Floor to Ceiling Fireplace with Sliders to outside Patio, Updates include , New Roof, New Siding, New Gutters,New Windows New Sliding Doors, New Furnace, New AC, New Hot Water Heater, New Fence, New Garage Door Opener, NewOversized Patio. Remodeled Kitchen in 2015 with 42 " Cabinets, Granite Counters, all Newer Stainless Appliances, Light Fixtures, New Carpet on Second Floor with 4 Bedrooms, Sump Pump 3 Yrs Old. Close to Park. NO home Sale Contingencies.
Property Specifics
| Single Family | |
| — | |
| — | |
| 1977 | |
| — | |
| — | |
| No | |
| 0.24 |
| Cook | |
| Poplar Hills | |
| 0 / Not Applicable | |
| — | |
| — | |
| — | |
| 10570285 | |
| 01244050170000 |
Nearby Schools
| NAME: | DISTRICT: | DISTANCE: | |
|---|---|---|---|
|
Grade School
Grove Avenue Elementary School |
220 | — | |
|
Middle School
Barrington Middle School - Stati |
220 | Not in DB | |
|
High School
Barrington High School |
220 | Not in DB | |
Property History
| DATE: | EVENT: | PRICE: | SOURCE: |
|---|---|---|---|
| 4 Mar, 2020 | Sold | $322,500 | MRED MLS |
| 26 Jan, 2020 | Under contract | $335,000 | MRED MLS |
| — | Last price change | $345,000 | MRED MLS |
| 8 Nov, 2019 | Listed for sale | $345,000 | MRED MLS |
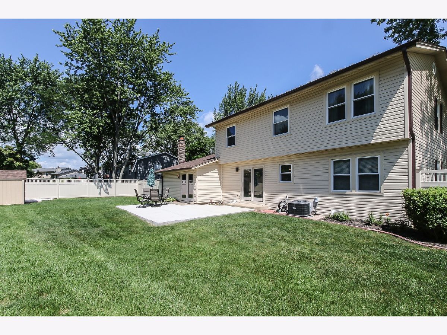
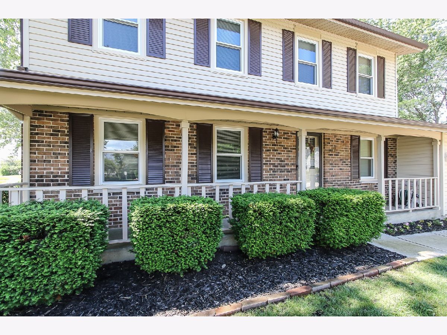
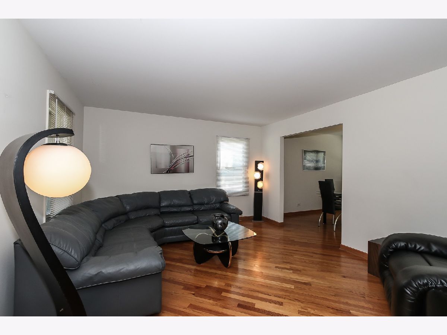
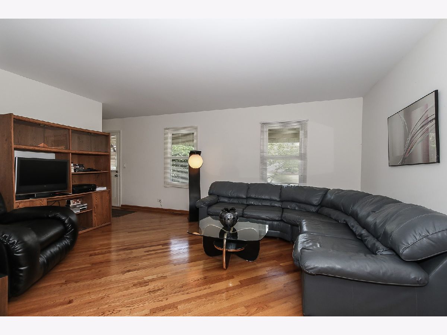
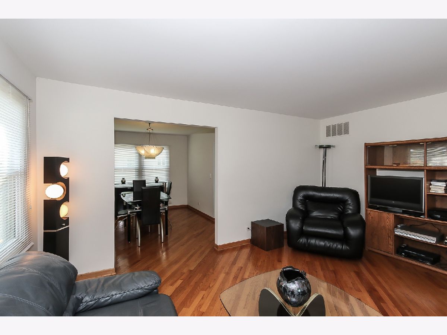
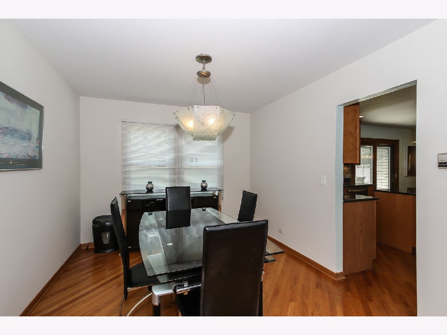
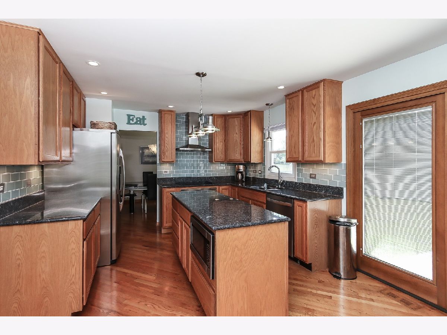
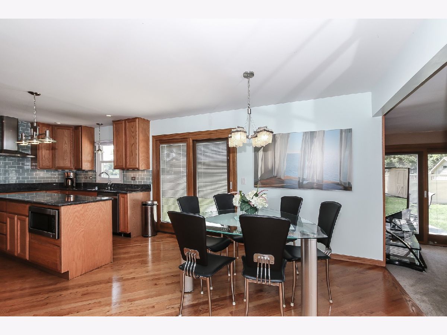
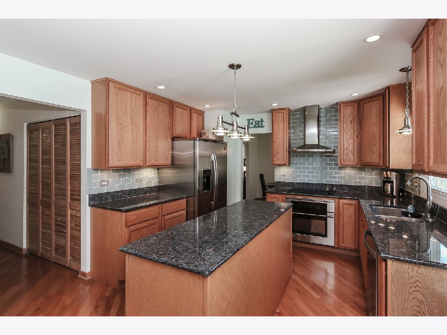
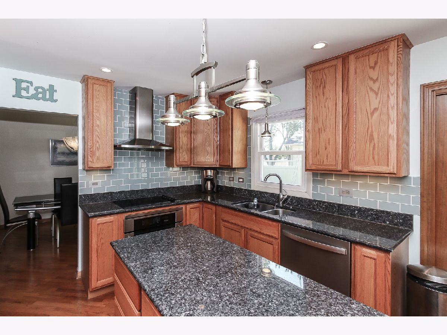
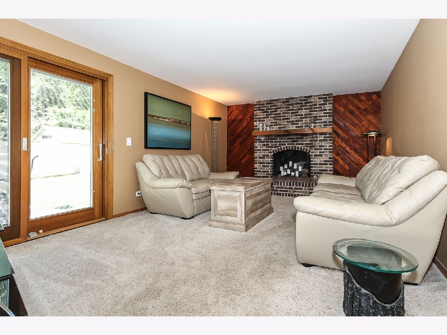
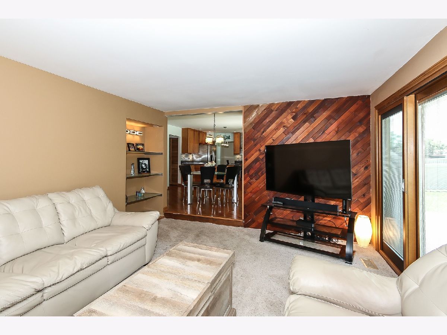
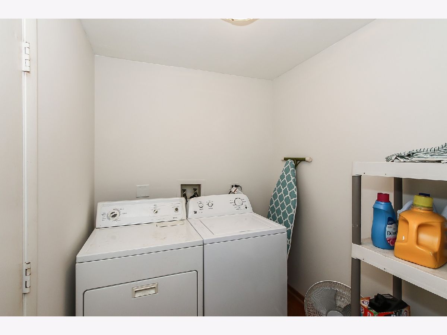
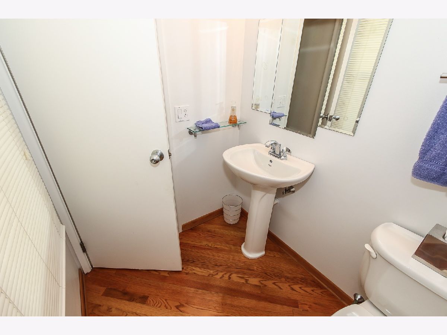
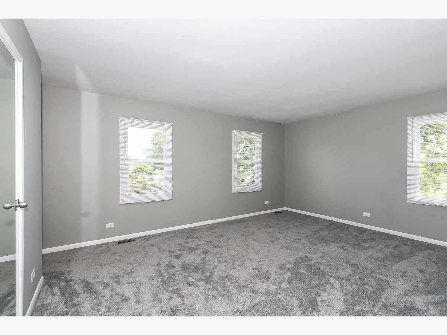
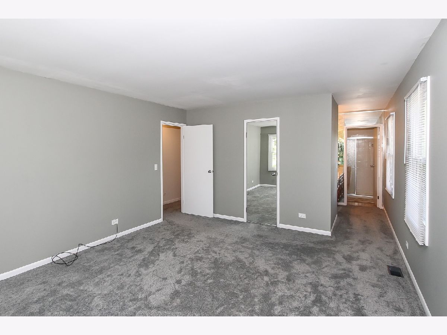
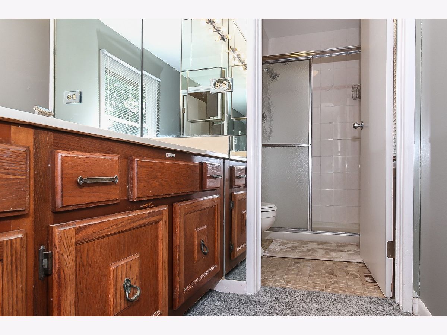
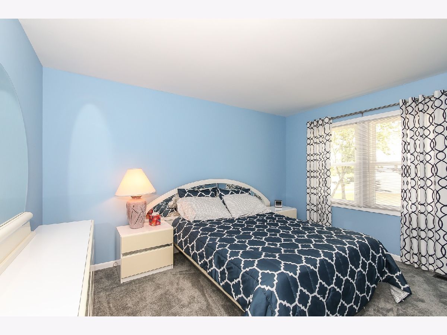
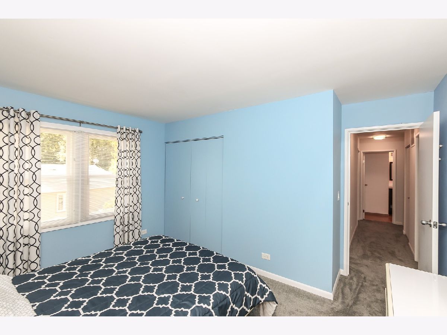
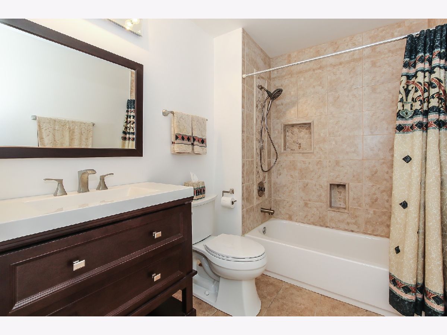
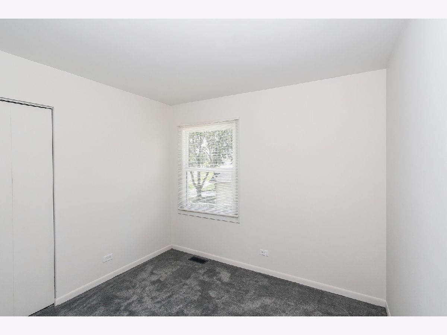
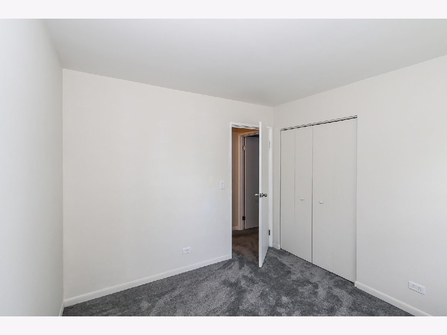
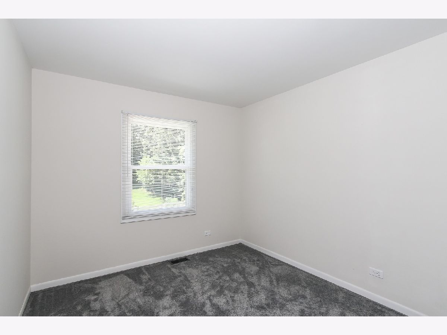
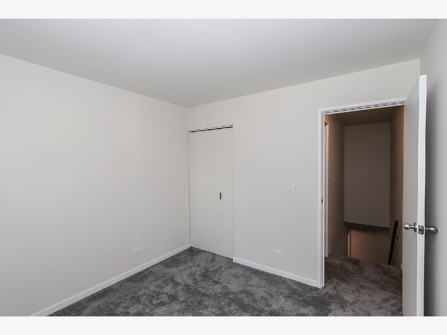
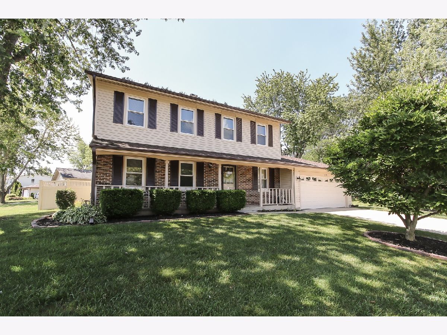
Room Specifics
Total Bedrooms: 4
Bedrooms Above Ground: 4
Bedrooms Below Ground: 0
Dimensions: —
Floor Type: —
Dimensions: —
Floor Type: —
Dimensions: —
Floor Type: —
Full Bathrooms: 3
Bathroom Amenities: Separate Shower
Bathroom in Basement: 0
Rooms: —
Basement Description: —
Other Specifics
| 2 | |
| — | |
| — | |
| — | |
| — | |
| 96 X 86 X109 X 107 | |
| — | |
| — | |
| — | |
| — | |
| Not in DB | |
| — | |
| — | |
| — | |
| — |
Tax History
| Year | Property Taxes |
|---|---|
| 2020 | $6,317 |
Contact Agent
Nearby Similar Homes
Nearby Sold Comparables
Contact Agent
Listing Provided By
Keller Williams Success Realty

