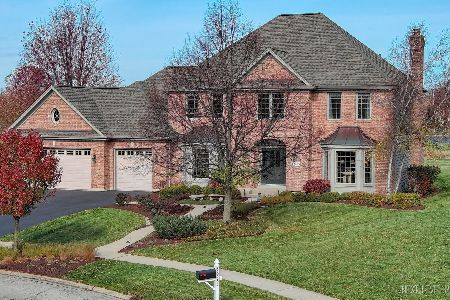40W030 Robert Lowell Place, St Charles, Illinois 60175
$770,000
|
Sold
|
|
| Status: | Closed |
| Sqft: | 3,873 |
| Cost/Sqft: | $194 |
| Beds: | 4 |
| Baths: | 4 |
| Year Built: | 1997 |
| Property Taxes: | $13,942 |
| Days On Market: | 1385 |
| Lot Size: | 0,45 |
Description
You can have it all with the best location and condition! This high-end Dericco built home sits on a premium cul-de-sac lot backing to the most gorgeous open space highlighted by a peaceful pond with the soothing sounds from the fountain. It feels like a vacation at home! You can enjoy this from the large impressive back patio with Belgard designer stone, a fire pit and brick built-in grill which are all new in 2020. The same year the landscaping was enhanced. There is extensive white trim woodwork & updates throughout. The roof, furnace, air conditioner, 3 sump pumps and garage doors are new in 2020! You will appreciate that the windows in the family room, kitchen, including the patio slider door, office, master suite & bedroom 4 have been replaced. The front patio, walkway and irrigation system were installed in 2021. All of this and more adds up to over $200,000 spent in the past 3 years! Once you step inside you will love the grand 2-story family room w/coffered detail ceiling, the soaring floor to ceiling fireplace and the full wall of triple stacked windows bringing in the amazing backyard view. The bright modern kitchen features white cabinetry, granite counters, backsplash, walk-in pantry & the stove, refrigerator and dishwasher are all new in 2019. Working from home will be a pleasure in the first floor office w/built-in bookshelves & wainscoting. The entire home is painted in today's colors! There are 3 full baths upstairs including a Jack & Jill bath and ensuite bath. The master bathroom had a full renovation in 2020. It has a deep framed tray ceiling, free standing soaker tub, massive two bowl vanity, separate commode room, large walk-in shower with 4 walls of handsome tilework and multi-head shower. The oversized closet has a custom organizer system. The entire home is painted in today's colors! Two ways to go with the dual staircase. The finished basement was remodeled in 2017 w/new paint, carpet, theater room and the bar was improved in 2019. The highly desirable Fox Mill subdivision has it's own elementary school, miles of walking trails, many ponds and a clubhouse with an outdoor pool. Minutes to the Metra commuter train, Delnor Hospital and downtown St Charles and Geneva for bars, restaurants and shopping!
Property Specifics
| Single Family | |
| — | |
| — | |
| 1997 | |
| — | |
| — | |
| Yes | |
| 0.45 |
| Kane | |
| Fox Mill | |
| 1200 / Annual | |
| — | |
| — | |
| — | |
| 11374166 | |
| 0823476003 |
Nearby Schools
| NAME: | DISTRICT: | DISTANCE: | |
|---|---|---|---|
|
Grade School
Bell-graham Elementary School |
303 | — | |
|
Middle School
Thompson Middle School |
303 | Not in DB | |
|
High School
St Charles East High School |
303 | Not in DB | |
Property History
| DATE: | EVENT: | PRICE: | SOURCE: |
|---|---|---|---|
| 11 Oct, 2011 | Sold | $530,000 | MRED MLS |
| 20 Sep, 2011 | Under contract | $539,777 | MRED MLS |
| — | Last price change | $559,777 | MRED MLS |
| 20 Jul, 2011 | Listed for sale | $589,777 | MRED MLS |
| 12 Jun, 2015 | Sold | $530,000 | MRED MLS |
| 13 Apr, 2015 | Under contract | $544,000 | MRED MLS |
| 5 Mar, 2015 | Listed for sale | $544,000 | MRED MLS |
| 30 Apr, 2019 | Sold | $525,000 | MRED MLS |
| 11 Mar, 2019 | Under contract | $550,000 | MRED MLS |
| 30 Jan, 2019 | Listed for sale | $550,000 | MRED MLS |
| 17 May, 2022 | Sold | $770,000 | MRED MLS |
| 17 Apr, 2022 | Under contract | $750,000 | MRED MLS |
| 13 Apr, 2022 | Listed for sale | $750,000 | MRED MLS |
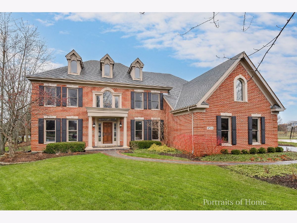
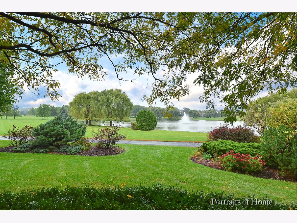
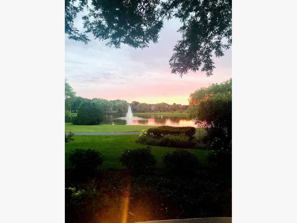
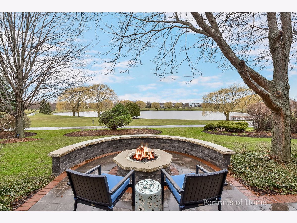
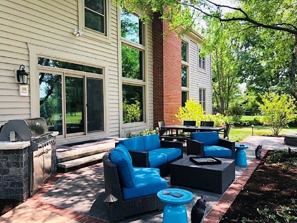
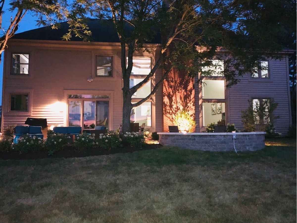
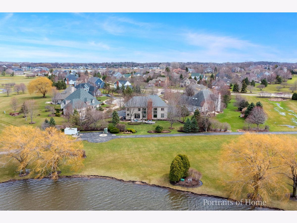
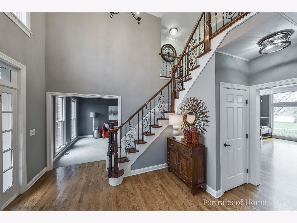
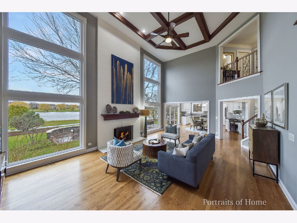
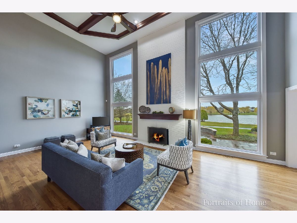
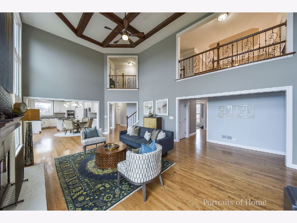
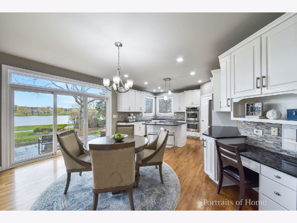
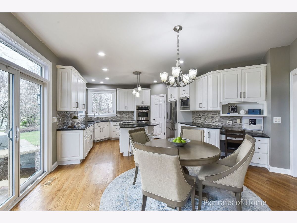
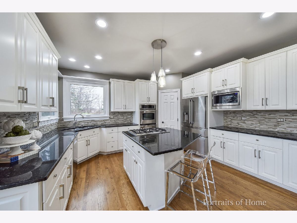
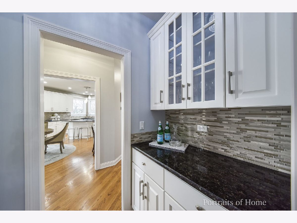
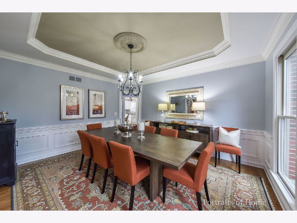
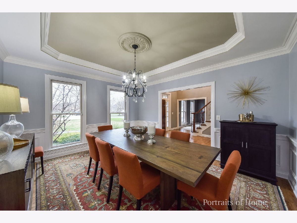
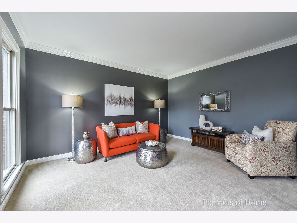
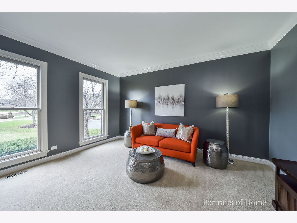
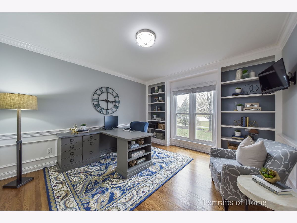
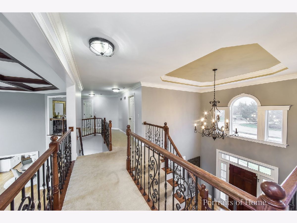
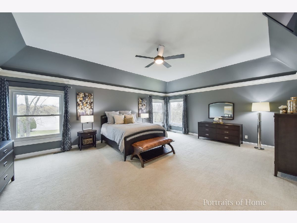
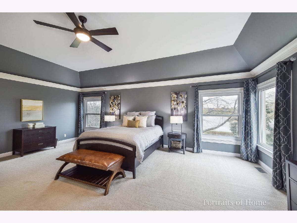
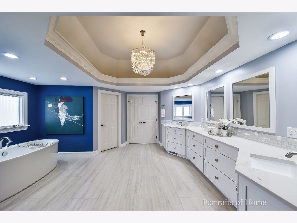
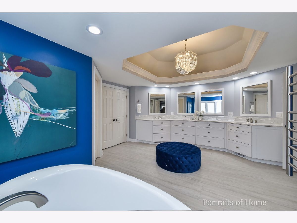
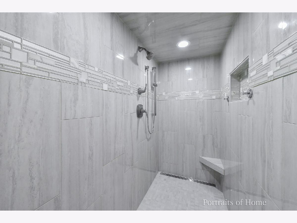
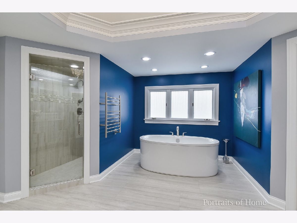
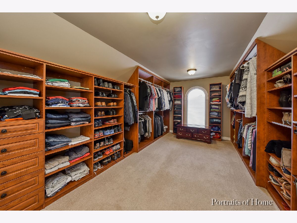
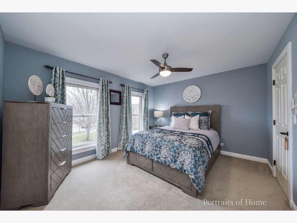
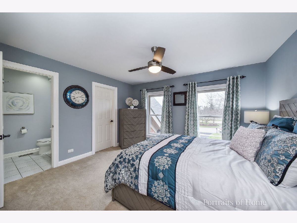
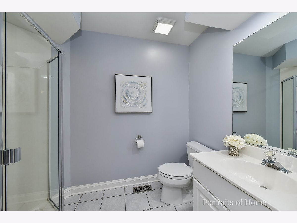
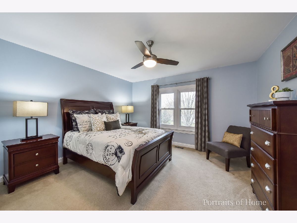
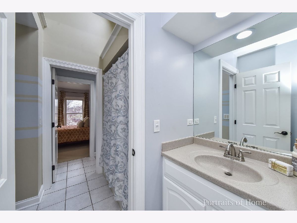
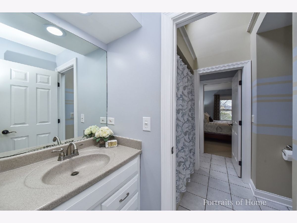
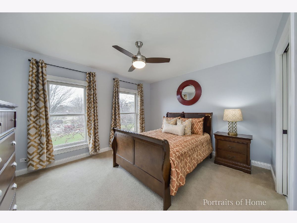
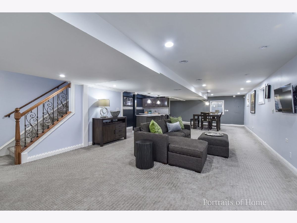
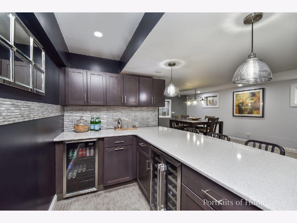
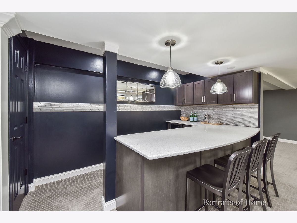
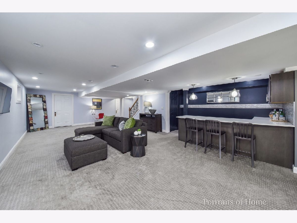
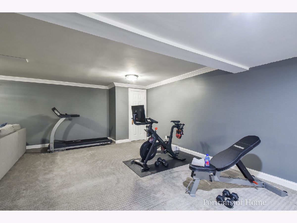
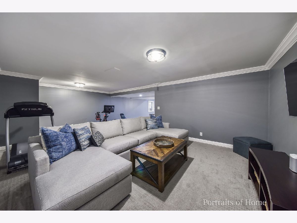
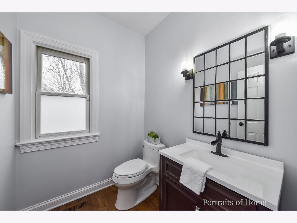
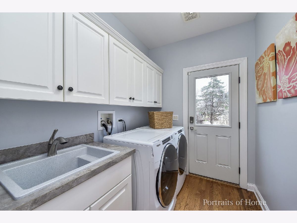
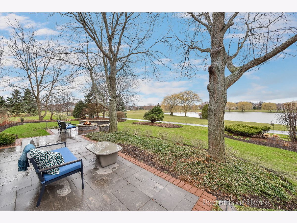
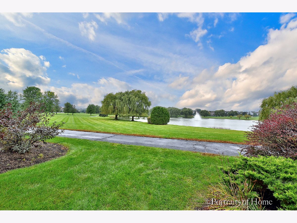
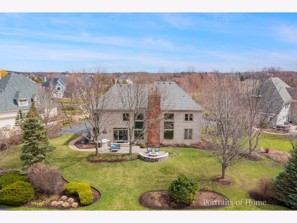
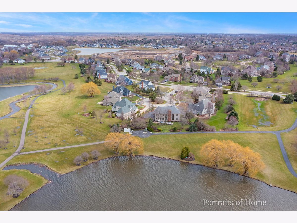
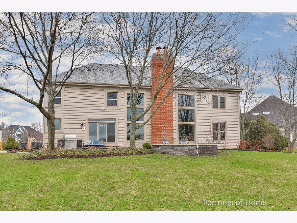
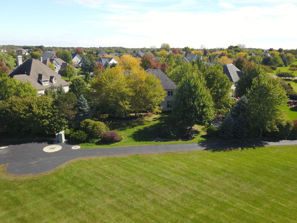
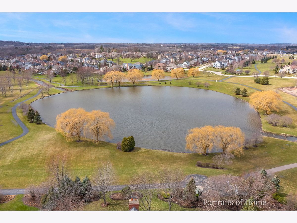
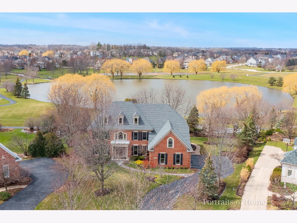
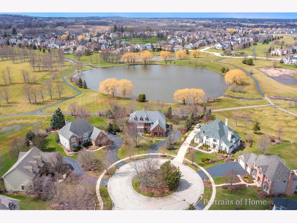
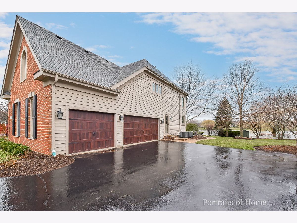
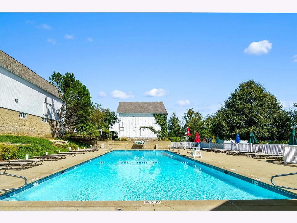
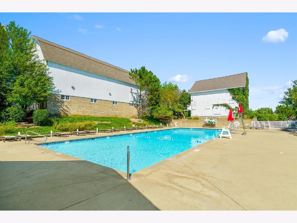
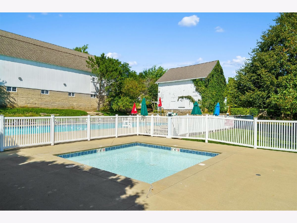
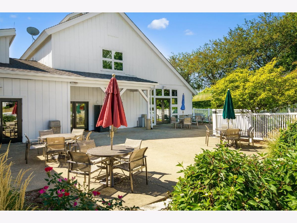
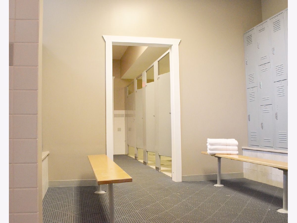
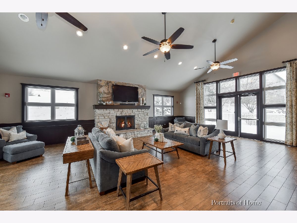
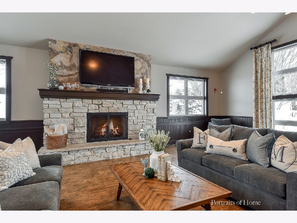
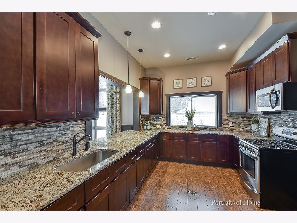
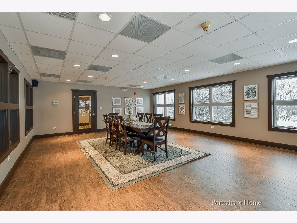
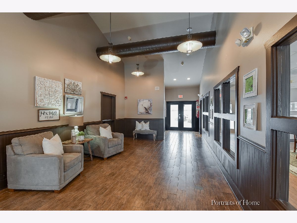
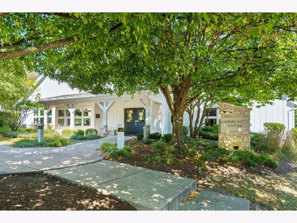
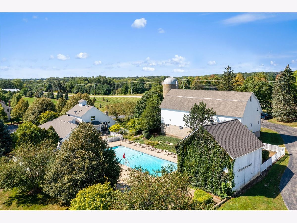
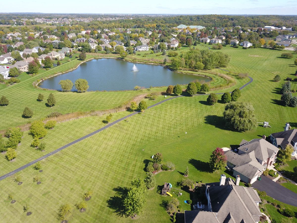
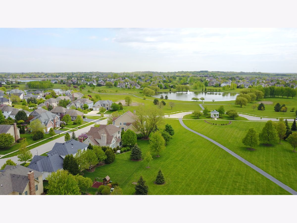
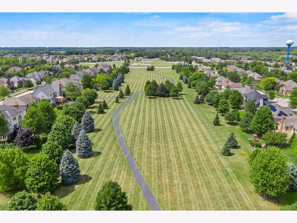
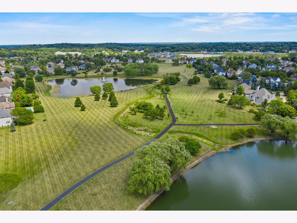
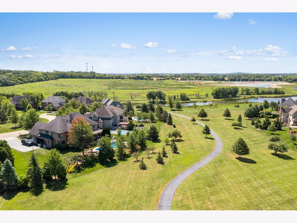
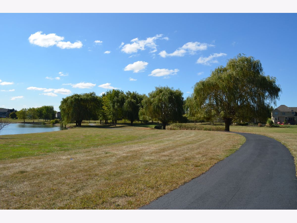
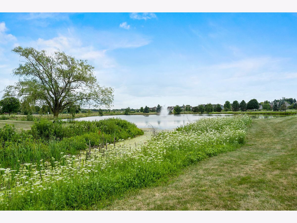
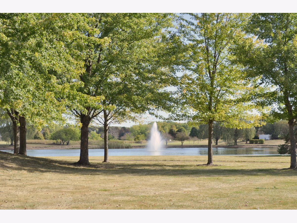
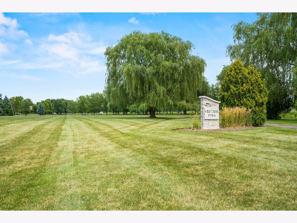
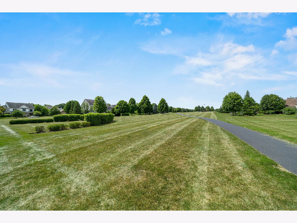
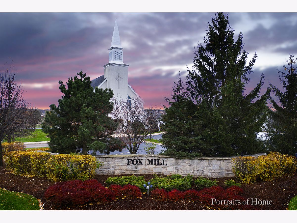
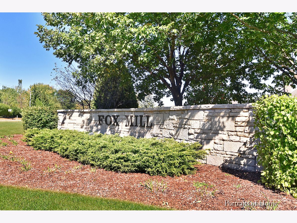
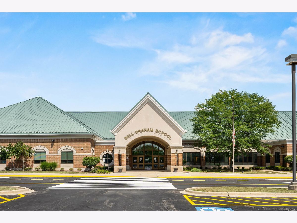
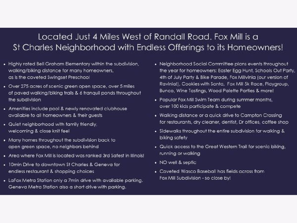
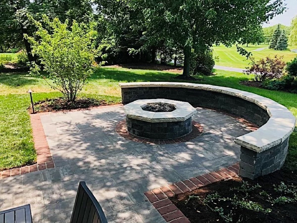
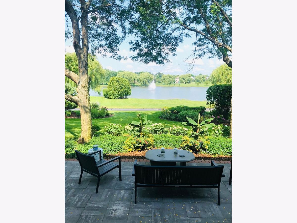
Room Specifics
Total Bedrooms: 5
Bedrooms Above Ground: 4
Bedrooms Below Ground: 1
Dimensions: —
Floor Type: —
Dimensions: —
Floor Type: —
Dimensions: —
Floor Type: —
Dimensions: —
Floor Type: —
Full Bathrooms: 4
Bathroom Amenities: Separate Shower,Double Sink,Full Body Spray Shower,Soaking Tub
Bathroom in Basement: 0
Rooms: —
Basement Description: Finished
Other Specifics
| 3 | |
| — | |
| Asphalt | |
| — | |
| — | |
| 75X180X182X177 | |
| Unfinished | |
| — | |
| — | |
| — | |
| Not in DB | |
| — | |
| — | |
| — | |
| — |
Tax History
| Year | Property Taxes |
|---|---|
| 2011 | $12,282 |
| 2015 | $13,589 |
| 2019 | $13,626 |
| 2022 | $13,942 |
Contact Agent
Nearby Similar Homes
Nearby Sold Comparables
Contact Agent
Listing Provided By
Keller Williams Premiere Properties





