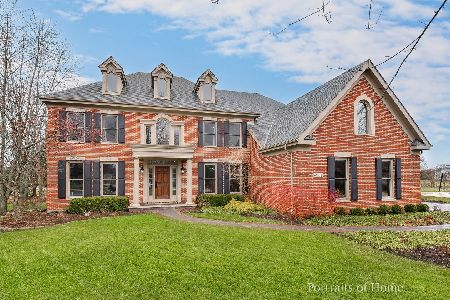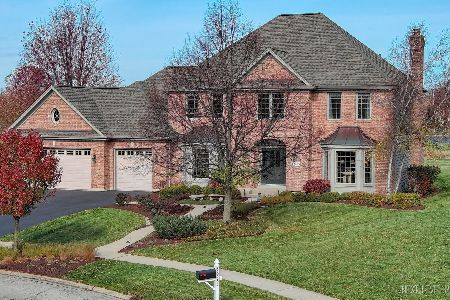40W030 Robert Lowell Place, St Charles, Illinois 60175
$530,000
|
Sold
|
|
| Status: | Closed |
| Sqft: | 3,873 |
| Cost/Sqft: | $139 |
| Beds: | 4 |
| Baths: | 4 |
| Year Built: | 1997 |
| Property Taxes: | $12,282 |
| Days On Market: | 5304 |
| Lot Size: | 0,00 |
Description
Wonderful private cul de sac location backing to large lake. One of the best lots in Fox Mill. Two story beamed family room with full masonry fireplace, wrought iron rails, walls of windows to water view, perfect home for entertaining. Basement is finished and newly painted with new carpet. Master suite is luxurious with travertine marble floors and huge custom organized closet. This Derrico home is priced to sell.
Property Specifics
| Single Family | |
| — | |
| Georgian | |
| 1997 | |
| Full | |
| — | |
| Yes | |
| — |
| Kane | |
| Fox Mill | |
| 1548 / Annual | |
| Clubhouse,Pool | |
| Public | |
| Public Sewer | |
| 07860940 | |
| 0823476003 |
Nearby Schools
| NAME: | DISTRICT: | DISTANCE: | |
|---|---|---|---|
|
Grade School
Bell-graham Elementary School |
303 | — | |
|
Middle School
Thompson Middle School |
303 | Not in DB | |
|
High School
St Charles East High School |
303 | Not in DB | |
Property History
| DATE: | EVENT: | PRICE: | SOURCE: |
|---|---|---|---|
| 11 Oct, 2011 | Sold | $530,000 | MRED MLS |
| 20 Sep, 2011 | Under contract | $539,777 | MRED MLS |
| — | Last price change | $559,777 | MRED MLS |
| 20 Jul, 2011 | Listed for sale | $589,777 | MRED MLS |
| 12 Jun, 2015 | Sold | $530,000 | MRED MLS |
| 13 Apr, 2015 | Under contract | $544,000 | MRED MLS |
| 5 Mar, 2015 | Listed for sale | $544,000 | MRED MLS |
| 30 Apr, 2019 | Sold | $525,000 | MRED MLS |
| 11 Mar, 2019 | Under contract | $550,000 | MRED MLS |
| 30 Jan, 2019 | Listed for sale | $550,000 | MRED MLS |
| 17 May, 2022 | Sold | $770,000 | MRED MLS |
| 17 Apr, 2022 | Under contract | $750,000 | MRED MLS |
| 13 Apr, 2022 | Listed for sale | $750,000 | MRED MLS |
Room Specifics
Total Bedrooms: 4
Bedrooms Above Ground: 4
Bedrooms Below Ground: 0
Dimensions: —
Floor Type: Carpet
Dimensions: —
Floor Type: Carpet
Dimensions: —
Floor Type: Carpet
Full Bathrooms: 4
Bathroom Amenities: Whirlpool,Separate Shower,Double Sink
Bathroom in Basement: 0
Rooms: Den,Foyer,Recreation Room
Basement Description: Finished
Other Specifics
| 3 | |
| Concrete Perimeter | |
| Asphalt,Side Drive | |
| Patio, Brick Paver Patio | |
| Cul-De-Sac,Lake Front | |
| 75X180X182X177 | |
| Unfinished | |
| Full | |
| Vaulted/Cathedral Ceilings, Skylight(s), Hardwood Floors, First Floor Laundry | |
| Double Oven, Range, Microwave, Dishwasher, Refrigerator, Washer, Dryer, Disposal | |
| Not in DB | |
| Clubhouse, Pool, Sidewalks, Street Lights | |
| — | |
| — | |
| Wood Burning, Gas Starter |
Tax History
| Year | Property Taxes |
|---|---|
| 2011 | $12,282 |
| 2015 | $13,589 |
| 2019 | $13,626 |
| 2022 | $13,942 |
Contact Agent
Nearby Similar Homes
Nearby Sold Comparables
Contact Agent
Listing Provided By
Grand Prairie Land Company









