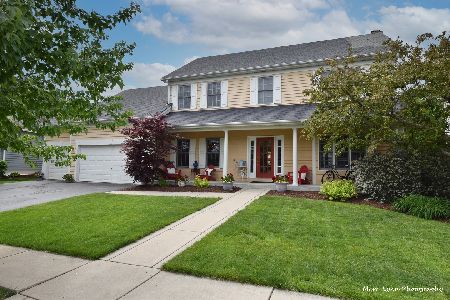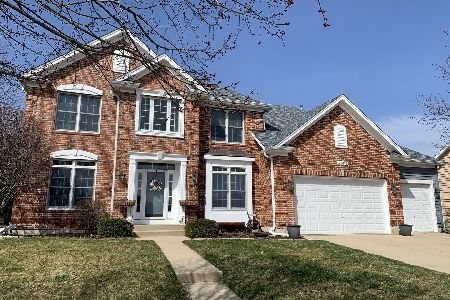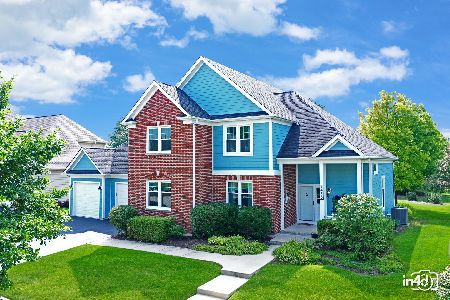40W108 Carl Sandburg Road, Campton Hills, Illinois 60175
$588,000
|
Sold
|
|
| Status: | Closed |
| Sqft: | 2,964 |
| Cost/Sqft: | $191 |
| Beds: | 4 |
| Baths: | 4 |
| Year Built: | 1998 |
| Property Taxes: | $9,761 |
| Days On Market: | 1351 |
| Lot Size: | 0,27 |
Description
Popular FOX MILL subdivision and built by Cressida Builders. Enjoy life in this lovely area with parks, walking paths, green space, community pool and club house. This well maintained home is updated by original owner, offers 4 bedrooms 3.1 baths. MOVE-IN READY! Neighborhood elementary school, close to restaurants, doctor offices, florist and a quick drive to the LaFox Metra train station. The finished basement offers a rec. room, bonus room, full bath, ample storage and space for a workshop. Backup sump pump is also included.(New radon system to be installed before closing.) Hardwood floors throughout most of the first floor, updated and upgraded baths. newer roof with architectural shingles (2012) Carpet up the stairs and in all bedrooms (April 2020) water heater (March, 2022),and many more updates. Superb multipiece crown molding with elaborate corner cornices and transomed windows. Enjoy the beautifully landscaped back yard with flowering trees ,plantings, deck and patio. Triple pane windows for efficient heating and air conditioning bills. (2016)
Property Specifics
| Single Family | |
| — | |
| — | |
| 1998 | |
| — | |
| — | |
| No | |
| 0.27 |
| Kane | |
| Fox Mill | |
| 310 / Quarterly | |
| — | |
| — | |
| — | |
| 11404407 | |
| 0823428014 |
Nearby Schools
| NAME: | DISTRICT: | DISTANCE: | |
|---|---|---|---|
|
Grade School
Bell-graham Elementary School |
303 | — | |
|
Middle School
Thompson Middle School |
303 | Not in DB | |
|
High School
St Charles East High School |
303 | Not in DB | |
Property History
| DATE: | EVENT: | PRICE: | SOURCE: |
|---|---|---|---|
| 20 Jul, 2022 | Sold | $588,000 | MRED MLS |
| 15 May, 2022 | Under contract | $565,000 | MRED MLS |
| 14 May, 2022 | Listed for sale | $565,000 | MRED MLS |
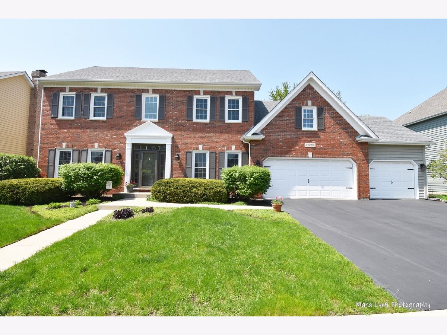
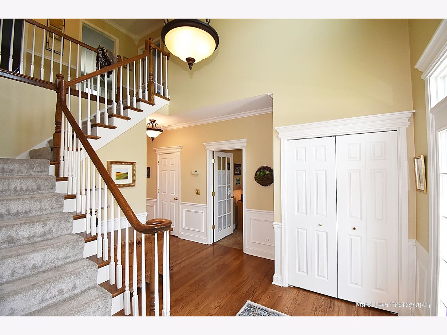
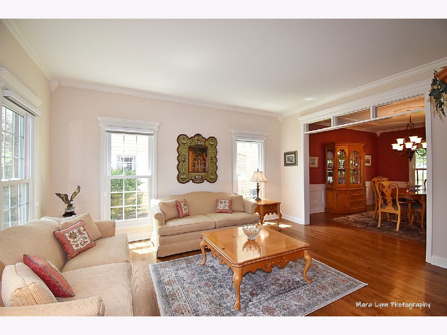
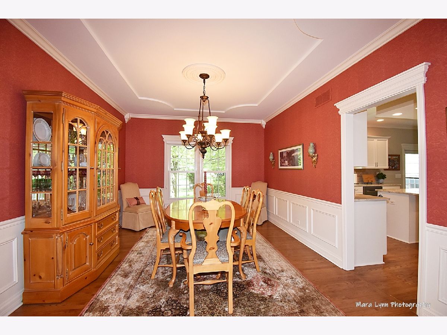
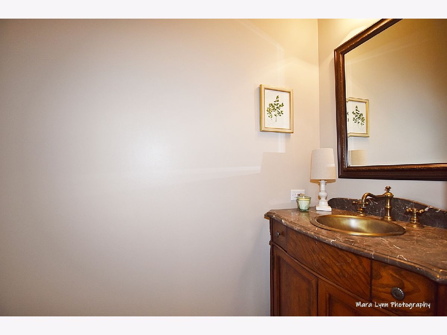
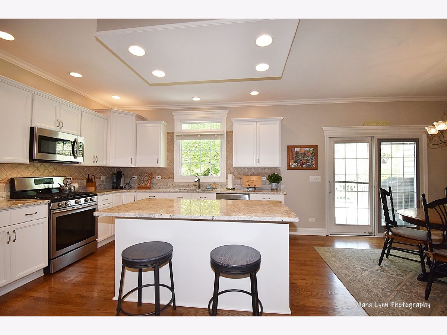
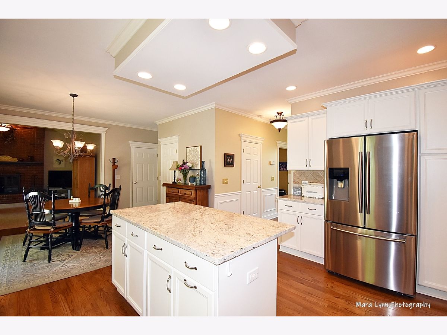
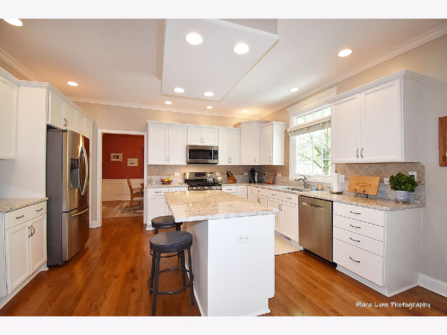
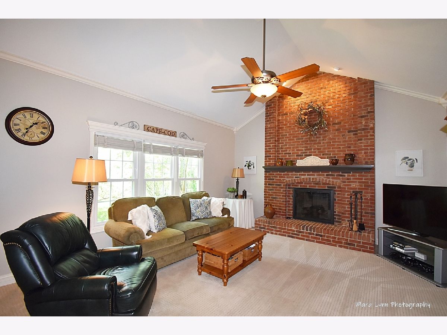
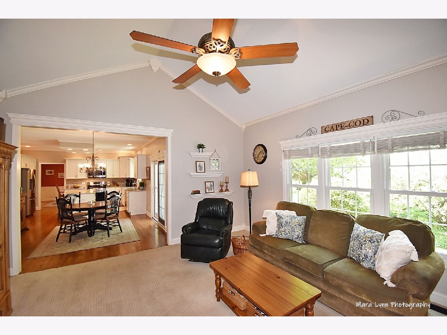
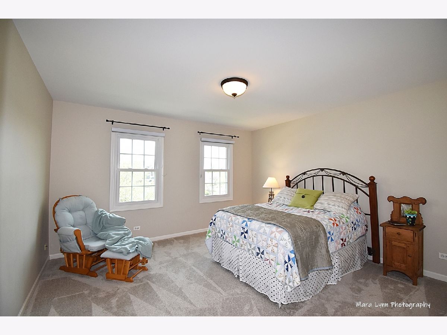
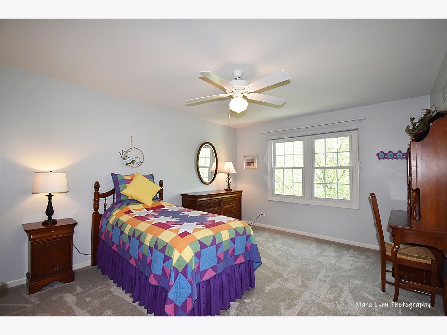
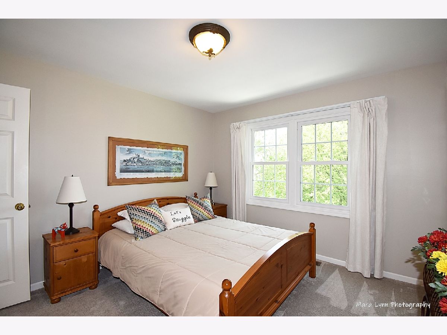
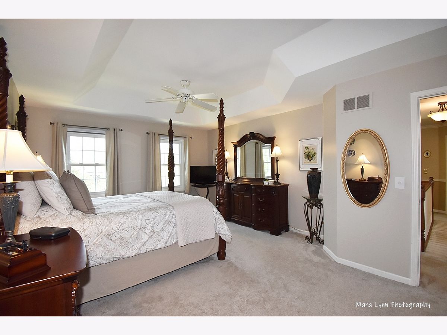
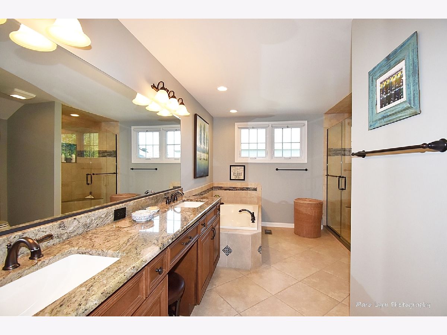
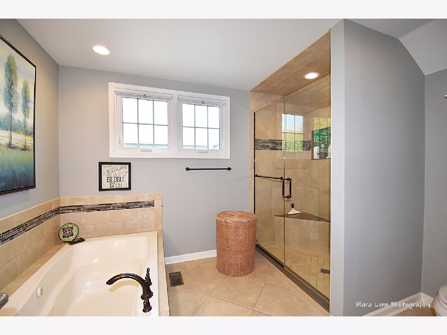
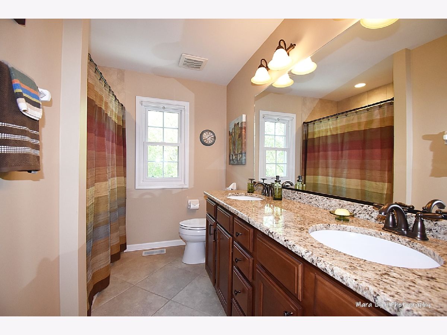
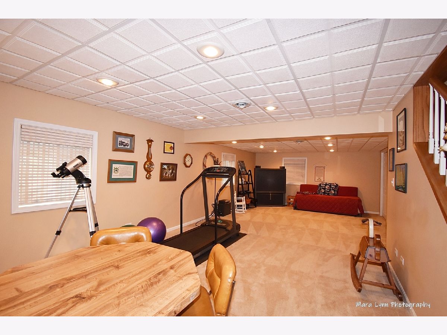
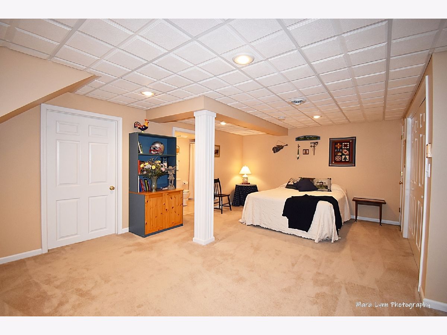
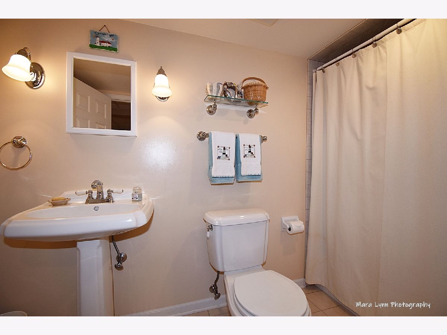
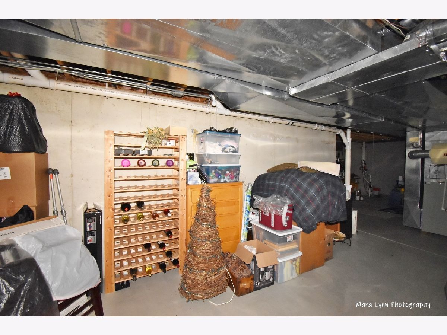
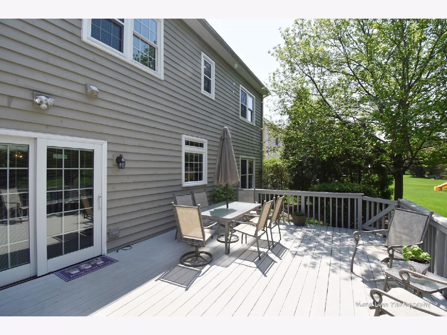
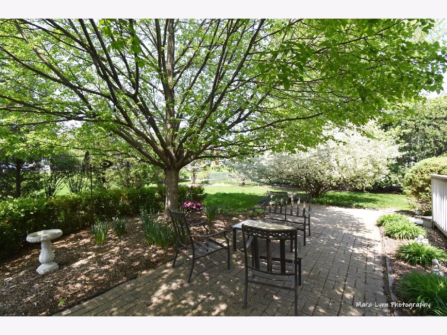
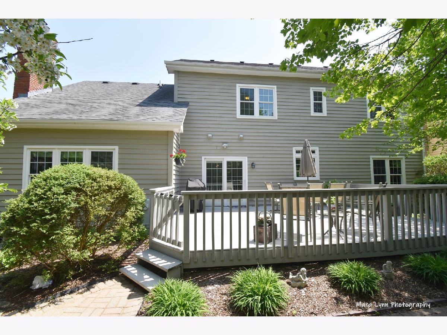
Room Specifics
Total Bedrooms: 4
Bedrooms Above Ground: 4
Bedrooms Below Ground: 0
Dimensions: —
Floor Type: —
Dimensions: —
Floor Type: —
Dimensions: —
Floor Type: —
Full Bathrooms: 4
Bathroom Amenities: Separate Shower,Double Sink,Full Body Spray Shower
Bathroom in Basement: 1
Rooms: —
Basement Description: Partially Finished,Egress Window,8 ft + pour,Rec/Family Area,Sleeping Area,Storage Space
Other Specifics
| 3 | |
| — | |
| Asphalt | |
| — | |
| — | |
| 85X186X428X014 | |
| Unfinished | |
| — | |
| — | |
| — | |
| Not in DB | |
| — | |
| — | |
| — | |
| — |
Tax History
| Year | Property Taxes |
|---|---|
| 2022 | $9,761 |
Contact Agent
Nearby Similar Homes
Nearby Sold Comparables
Contact Agent
Listing Provided By
Coldwell Banker Realty




