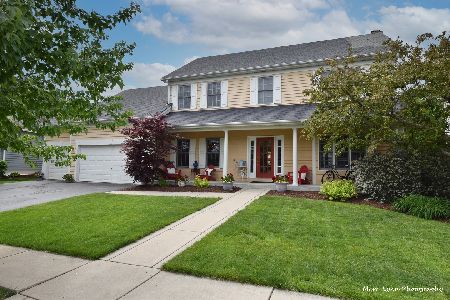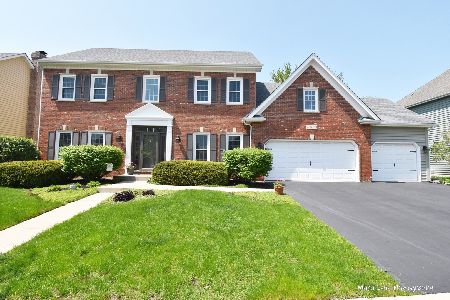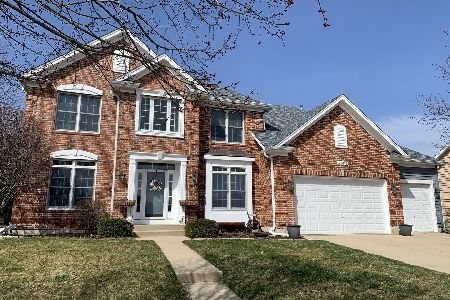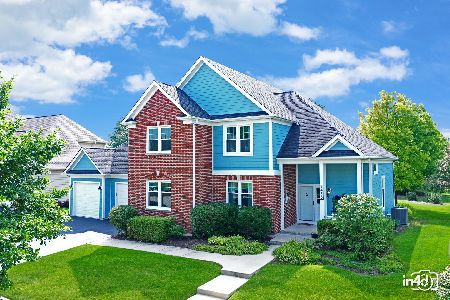40W122 Carl Sandburg Road, St Charles, Illinois 60175
$345,000
|
Sold
|
|
| Status: | Closed |
| Sqft: | 2,586 |
| Cost/Sqft: | $135 |
| Beds: | 4 |
| Baths: | 4 |
| Year Built: | 1999 |
| Property Taxes: | $8,178 |
| Days On Market: | 4695 |
| Lot Size: | 0,00 |
Description
You won't find a better value than this spotless Colonial!Quality finished bsmt w/lots of recessed lighting & full bath!Inviting front porch,9ft ceils,transom windows,crown molding...Granite kitch w/42" cabs,dinette opens to patio & well landscaped private yard!Liv rm w/glass doors open to fam rm w/floor to ceil fp & blt-ins,den,3 car garage too!Mbdrm w/whirlpool bth & dual closets...Nice size bdrms!
Property Specifics
| Single Family | |
| — | |
| Traditional | |
| 1999 | |
| Full | |
| — | |
| No | |
| — |
| Kane | |
| Fox Mill | |
| 295 / Quarterly | |
| Insurance,Clubhouse,Pool | |
| Public | |
| Public Sewer | |
| 08293994 | |
| 0823428013 |
Nearby Schools
| NAME: | DISTRICT: | DISTANCE: | |
|---|---|---|---|
|
Grade School
Bell-graham Elementary School |
303 | — | |
|
Middle School
Thompson Middle School |
303 | Not in DB | |
|
High School
St Charles East High School |
303 | Not in DB | |
Property History
| DATE: | EVENT: | PRICE: | SOURCE: |
|---|---|---|---|
| 31 Oct, 2007 | Sold | $403,000 | MRED MLS |
| 24 Oct, 2007 | Under contract | $425,000 | MRED MLS |
| — | Last price change | $439,900 | MRED MLS |
| 6 Aug, 2007 | Listed for sale | $449,000 | MRED MLS |
| 3 May, 2013 | Sold | $345,000 | MRED MLS |
| 6 Apr, 2013 | Under contract | $350,000 | MRED MLS |
| 18 Mar, 2013 | Listed for sale | $350,000 | MRED MLS |
| 30 Jul, 2016 | Under contract | $0 | MRED MLS |
| 25 Jul, 2016 | Listed for sale | $0 | MRED MLS |
| 30 Sep, 2021 | Sold | $444,900 | MRED MLS |
| 2 Aug, 2021 | Under contract | $444,900 | MRED MLS |
| 20 Jul, 2021 | Listed for sale | $444,900 | MRED MLS |
Room Specifics
Total Bedrooms: 4
Bedrooms Above Ground: 4
Bedrooms Below Ground: 0
Dimensions: —
Floor Type: Carpet
Dimensions: —
Floor Type: Carpet
Dimensions: —
Floor Type: Carpet
Full Bathrooms: 4
Bathroom Amenities: Whirlpool,Separate Shower,Double Sink
Bathroom in Basement: 1
Rooms: Den,Game Room,Recreation Room
Basement Description: Finished
Other Specifics
| 3 | |
| Concrete Perimeter | |
| Asphalt | |
| Patio | |
| Landscaped | |
| 93X144 | |
| — | |
| Full | |
| Vaulted/Cathedral Ceilings, Hardwood Floors, First Floor Laundry | |
| Range, Microwave, Dishwasher, Refrigerator, Washer, Dryer, Disposal | |
| Not in DB | |
| Pool, Sidewalks, Street Lights, Street Paved | |
| — | |
| — | |
| Gas Log |
Tax History
| Year | Property Taxes |
|---|---|
| 2007 | $8,198 |
| 2013 | $8,178 |
| 2021 | $9,672 |
Contact Agent
Nearby Sold Comparables
Contact Agent
Listing Provided By
RE/MAX All Pro








