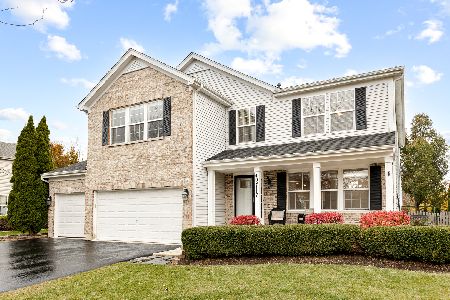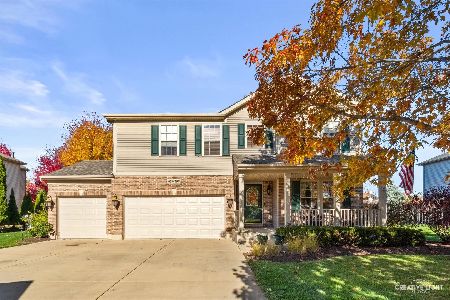40W117 James Michener Drive, Campton Hills, Illinois 60175
$430,000
|
Sold
|
|
| Status: | Closed |
| Sqft: | 3,580 |
| Cost/Sqft: | $123 |
| Beds: | 4 |
| Baths: | 3 |
| Year Built: | 2001 |
| Property Taxes: | $8,099 |
| Days On Market: | 1955 |
| Lot Size: | 0,00 |
Description
This beautiful home boasts over 3500 square feet of living space with an open floor plan. Spectacular features include Brazilian cherry flooring~ Fully renovated Gourmet kitchen with custom cherry glazed cabinets (Custom baker/mixer lift and pull out shelving)~ Quartz countertops and center island~Large family room with (gas) fireplace and decorative custom wood mantle~ Living and Dining rooms~First floor den~ Spacious master suite~Completely remodeled luxury Master bath with porcelain tile, custom vanity, quartz countertops and Kohler fixtures~Large walk in closet (7 X 18) 3 additional bedrooms, all with custom WIC's ~ Hall bath fully remodeled with porcelain tile, custom vanity and Carrara marble countertop~Great "transitional space" on second floor, perfect for study or work area. NEW carpet through out~NEW roof, gutters and downspouts~NEW front door and NEW tiled entry way~High efficiency Furnace and AC (2016) Hot water heater (2017 ) Relax on your front porch~ Great location~ Close to the Metra station and convenient to shopping, restaurants, school and just minutes to downtown St. Charles~
Property Specifics
| Single Family | |
| — | |
| — | |
| 2001 | |
| Full | |
| — | |
| No | |
| — |
| Kane | |
| — | |
| 500 / Annual | |
| None | |
| Community Well | |
| Public Sewer | |
| 10882190 | |
| 0823280006 |
Property History
| DATE: | EVENT: | PRICE: | SOURCE: |
|---|---|---|---|
| 18 Nov, 2020 | Sold | $430,000 | MRED MLS |
| 5 Oct, 2020 | Under contract | $439,900 | MRED MLS |
| 25 Sep, 2020 | Listed for sale | $439,900 | MRED MLS |
| 12 Dec, 2025 | Sold | $625,000 | MRED MLS |
| 18 Nov, 2025 | Under contract | $599,000 | MRED MLS |
| 10 Nov, 2025 | Listed for sale | $599,000 | MRED MLS |













































Room Specifics
Total Bedrooms: 4
Bedrooms Above Ground: 4
Bedrooms Below Ground: 0
Dimensions: —
Floor Type: Carpet
Dimensions: —
Floor Type: Carpet
Dimensions: —
Floor Type: Carpet
Full Bathrooms: 3
Bathroom Amenities: Separate Shower,Double Sink,Soaking Tub
Bathroom in Basement: 0
Rooms: Den,Loft,Eating Area
Basement Description: Unfinished
Other Specifics
| 3 | |
| Concrete Perimeter | |
| Asphalt | |
| Patio | |
| — | |
| 85 X 140 | |
| — | |
| Full | |
| Hardwood Floors, First Floor Laundry, Open Floorplan, Some Carpeting, Special Millwork | |
| Double Oven, Range, Microwave, Dishwasher, Washer, Dryer, Disposal | |
| Not in DB | |
| Sidewalks, Street Lights, Street Paved | |
| — | |
| — | |
| Gas Log, Gas Starter |
Tax History
| Year | Property Taxes |
|---|---|
| 2020 | $8,099 |
| 2025 | $9,736 |
Contact Agent
Nearby Sold Comparables
Contact Agent
Listing Provided By
@Properties








