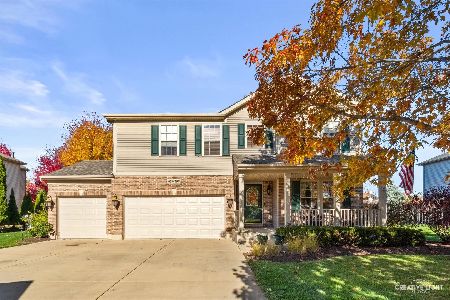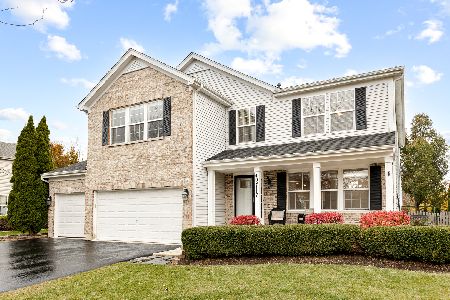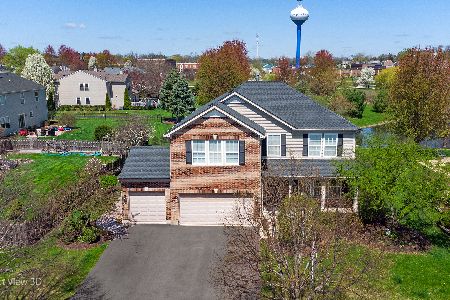40W124 James Michener Drive, St Charles, Illinois 60175
$435,000
|
Sold
|
|
| Status: | Closed |
| Sqft: | 3,253 |
| Cost/Sqft: | $131 |
| Beds: | 4 |
| Baths: | 3 |
| Year Built: | 2001 |
| Property Taxes: | $8,319 |
| Days On Market: | 1403 |
| Lot Size: | 0,00 |
Description
If you are looking for that home with lots of room this is it! This open floor plan can accommodate so many different life styles. This king size master suite offers an enormous walk in closet. The other three generous bedrooms have walk-in closets as well! The 2nd floor loft is perfect for a theater room, gaming room, or home office. The extra large combination living room and dining room are just off of the eat in kitchen with the huge walk in pantry. This kitchen boasts a ton of cabinets, counter space, and center island, great for entertaining. The Family room is open to the eating area. The partial unfinished basement is just waiting for all of you great ideas!! This premium lot backs up to the pond (with blue gill and bass) and is fenced in with a 5 foot high fence with pool safety locks on all the gates. You are going to love the views of the pond from so many different places in your new home. Oversized 3 car garage. You are walking distance to over 7 restaurants, dentists, dry cleaners, gas station and so much more!! Just a few minutes drive to the La Fox train station.{NEW ROOF IN 2020/NATURAL GAS HOOK UP}
Property Specifics
| Single Family | |
| — | |
| — | |
| 2001 | |
| — | |
| — | |
| Yes | |
| — |
| Kane | |
| — | |
| 525 / Annual | |
| — | |
| — | |
| — | |
| 11359165 | |
| 0823278010 |
Nearby Schools
| NAME: | DISTRICT: | DISTANCE: | |
|---|---|---|---|
|
Grade School
Bell-graham Elementary School |
303 | — | |
|
Middle School
Thompson Middle School |
303 | Not in DB | |
|
High School
St. Charles East High School |
303 | Not in DB | |
Property History
| DATE: | EVENT: | PRICE: | SOURCE: |
|---|---|---|---|
| 2 Jun, 2022 | Sold | $435,000 | MRED MLS |
| 20 Apr, 2022 | Under contract | $425,000 | MRED MLS |
| 31 Mar, 2022 | Listed for sale | $425,000 | MRED MLS |
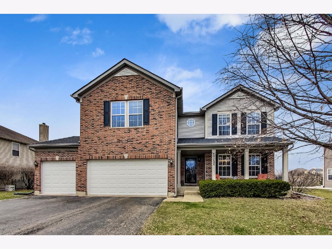
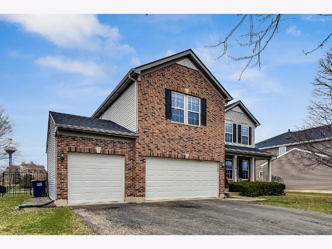
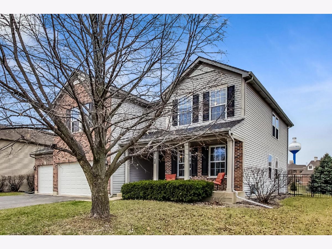
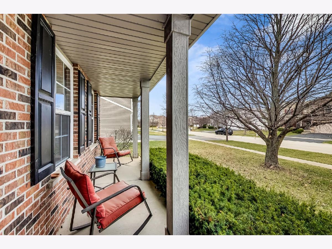
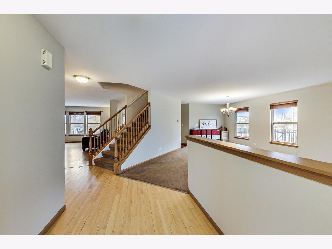
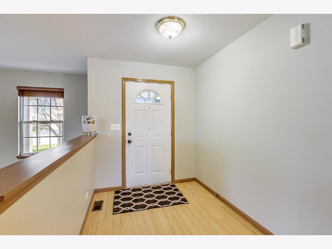
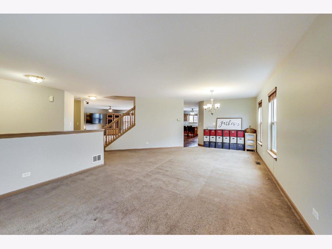
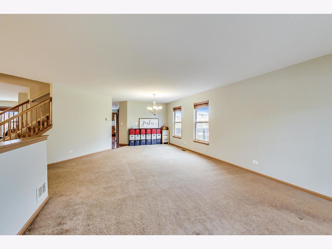
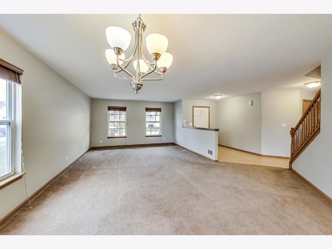
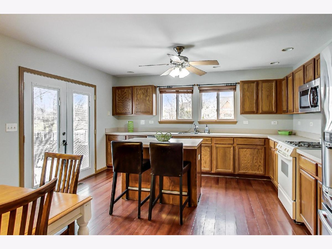
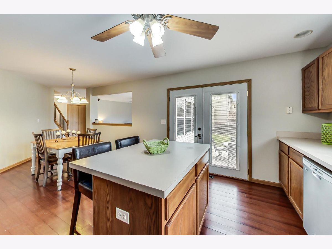
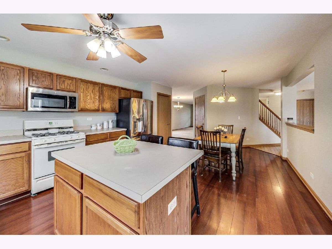
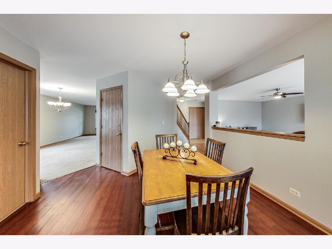
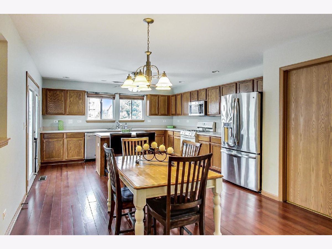
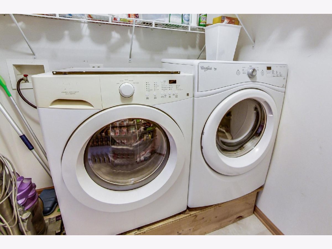
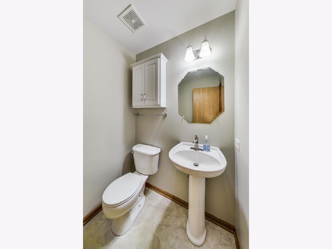
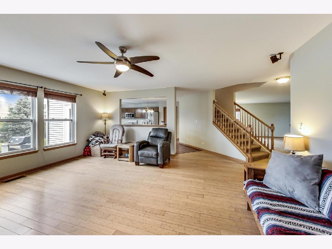
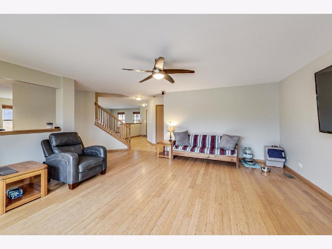
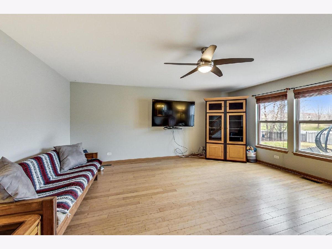
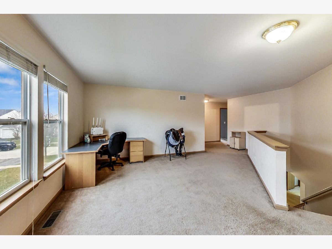
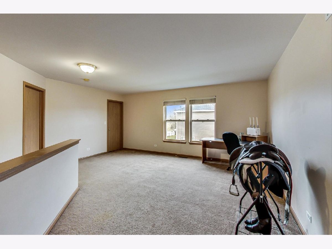
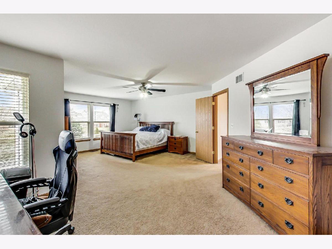
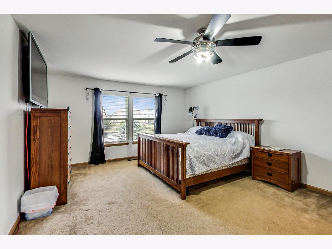
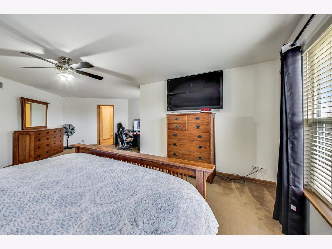
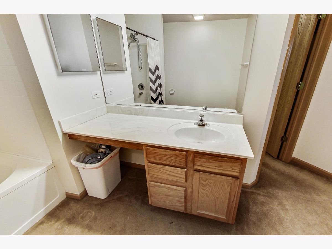
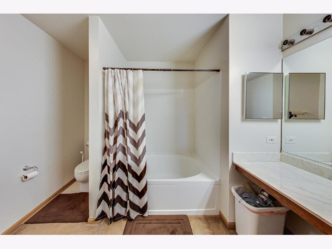
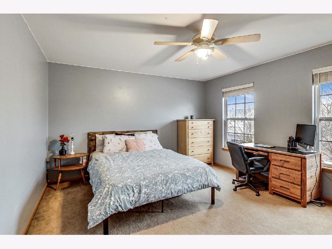
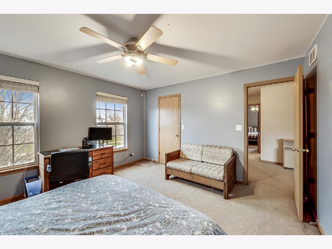
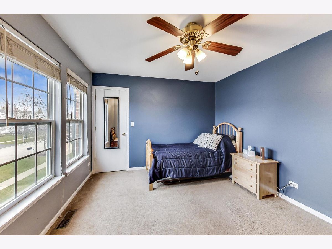
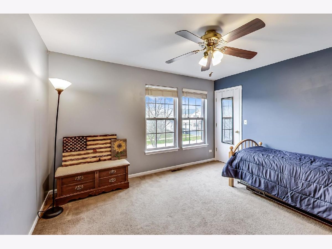
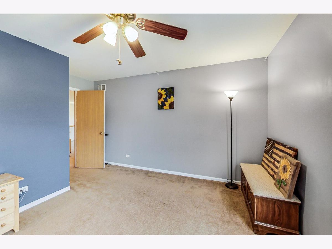
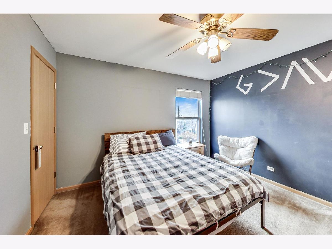
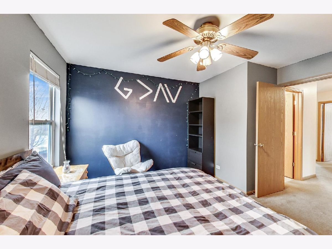
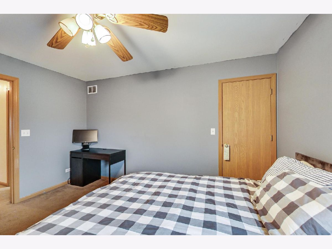
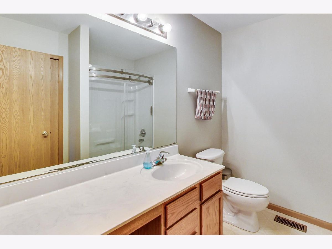
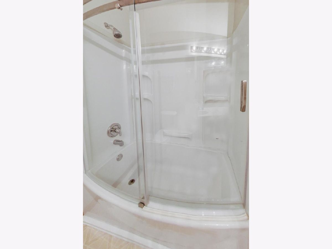
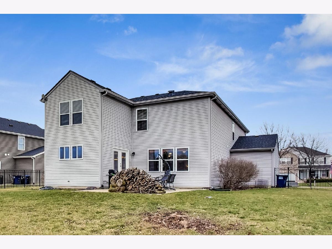
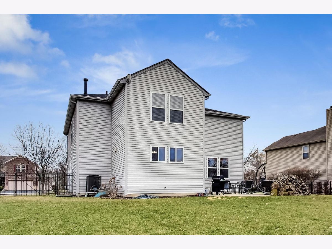
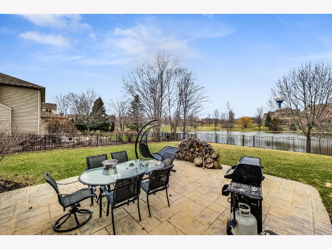
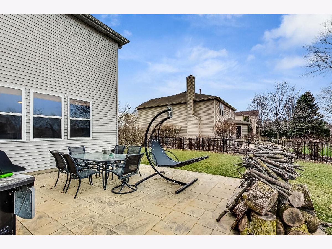
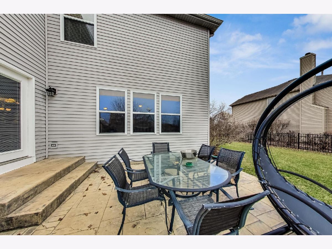
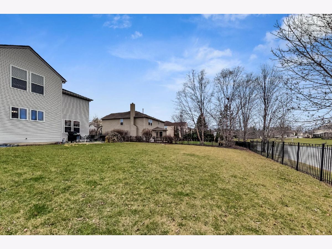
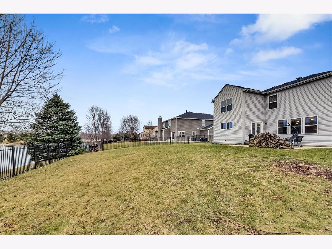
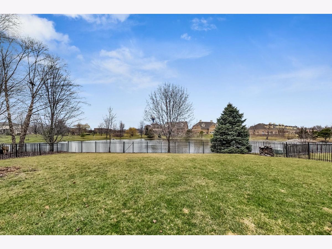
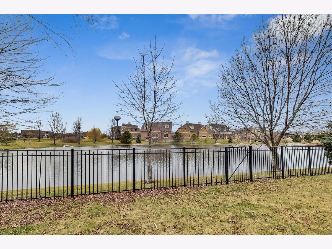
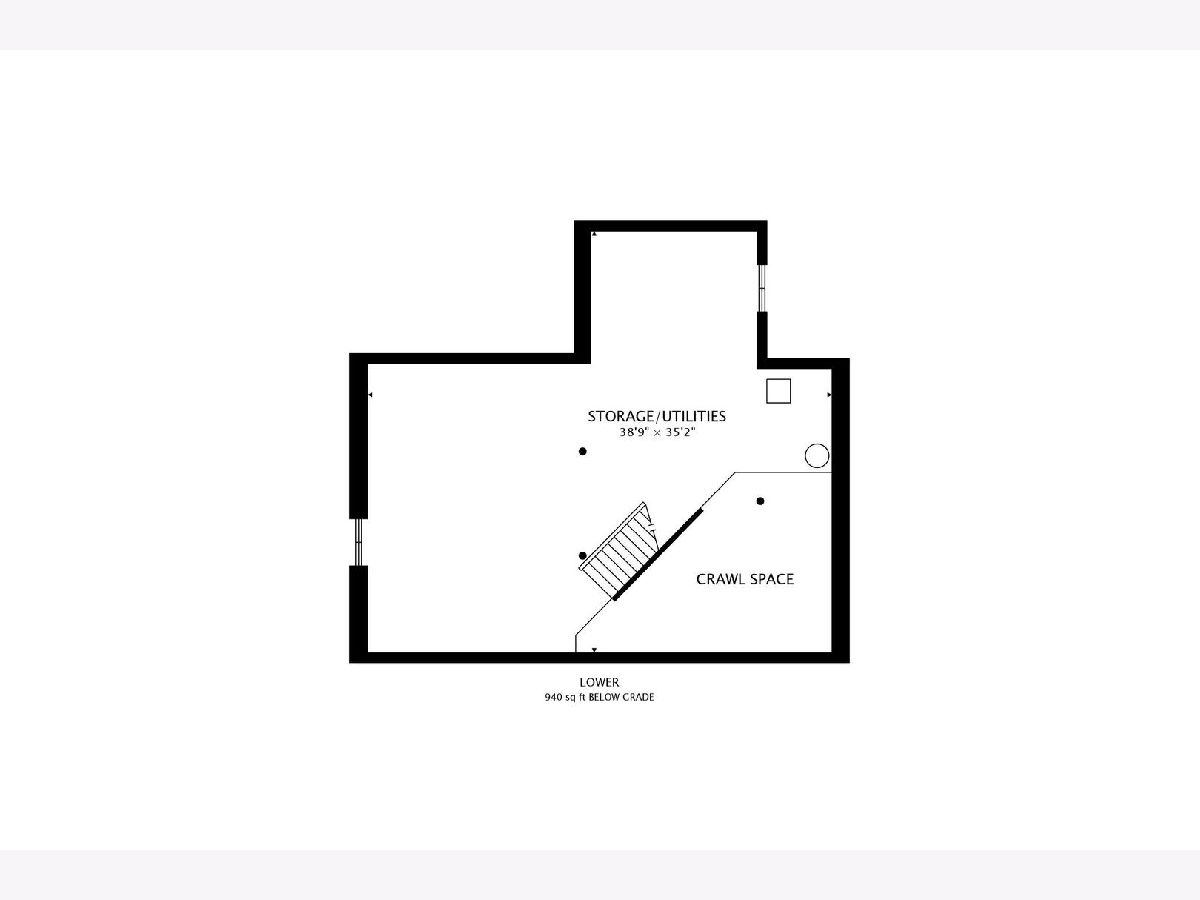
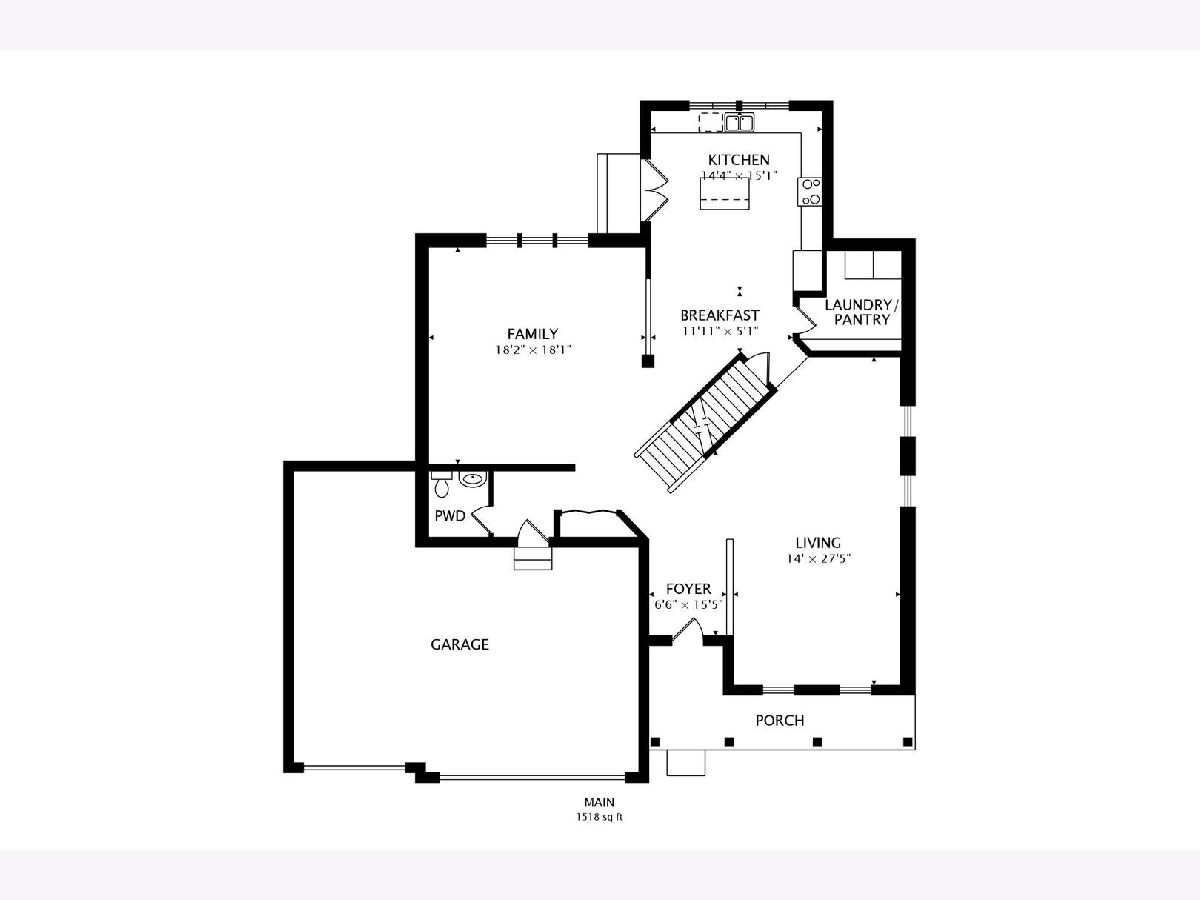
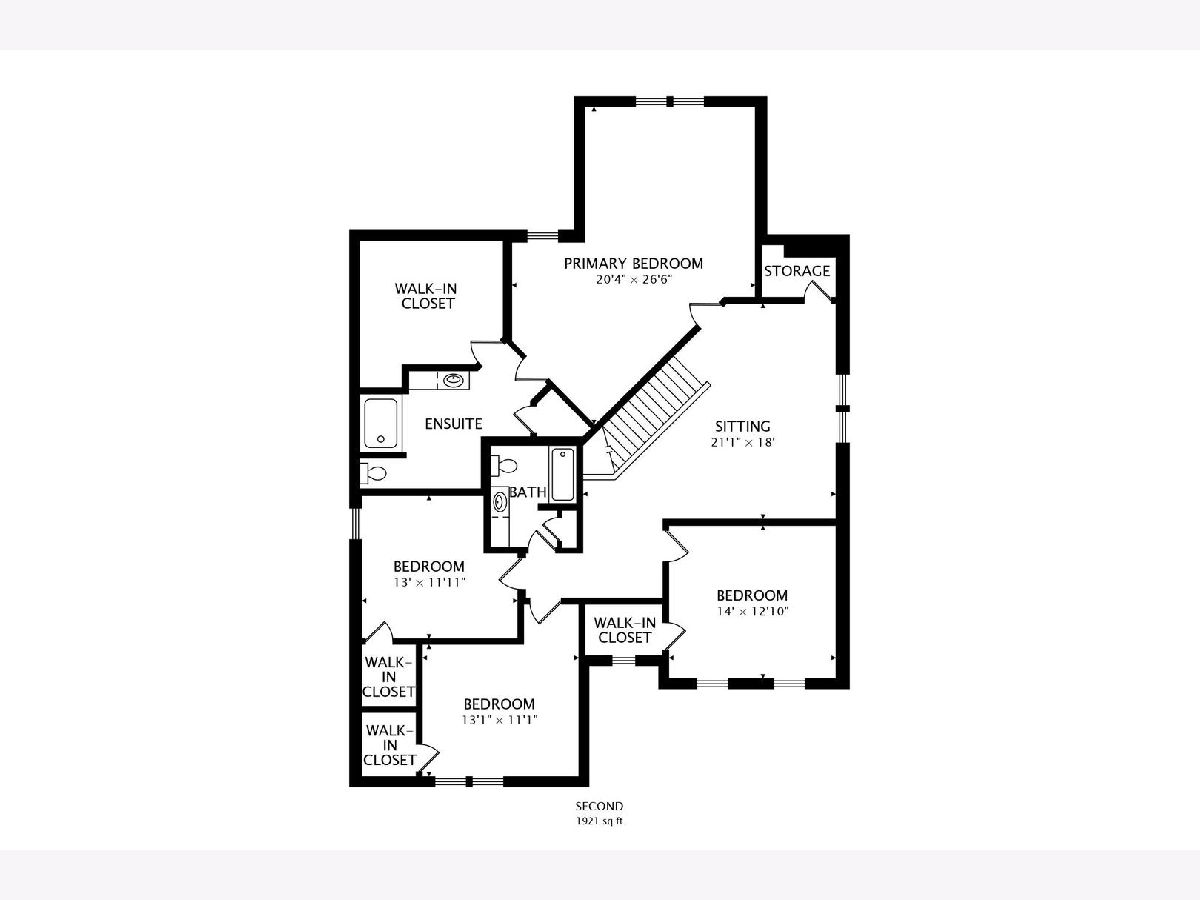
Room Specifics
Total Bedrooms: 4
Bedrooms Above Ground: 4
Bedrooms Below Ground: 0
Dimensions: —
Floor Type: —
Dimensions: —
Floor Type: —
Dimensions: —
Floor Type: —
Full Bathrooms: 3
Bathroom Amenities: —
Bathroom in Basement: 0
Rooms: —
Basement Description: Unfinished
Other Specifics
| 3 | |
| — | |
| Asphalt | |
| — | |
| — | |
| 140X85 | |
| — | |
| — | |
| — | |
| — | |
| Not in DB | |
| — | |
| — | |
| — | |
| — |
Tax History
| Year | Property Taxes |
|---|---|
| 2022 | $8,319 |
Contact Agent
Nearby Sold Comparables
Contact Agent
Listing Provided By
@properties Christie's International Real Estate


