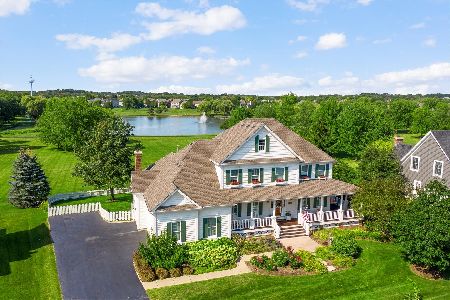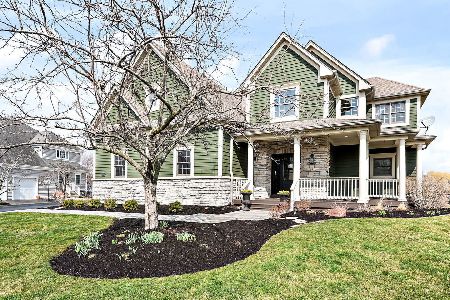40W120 Fox Mill Boulevard, St Charles, Illinois 60175
$545,000
|
Sold
|
|
| Status: | Closed |
| Sqft: | 3,820 |
| Cost/Sqft: | $147 |
| Beds: | 5 |
| Baths: | 5 |
| Year Built: | 1999 |
| Property Taxes: | $14,333 |
| Days On Market: | 3650 |
| Lot Size: | 0,32 |
Description
Gorgeous former model custom home on a picturesque lot backing to acres of open space and water views. Bonus room on 3rd floor with closet. Kitchen features granite, large island, high end Stainless Steel appliances, double oven, custom maple cabinets, walk-in pantry and planning desk. Master bedroom suite with, tray ceiling, sitting room, luxurious bath, laundry chute and huge walk-in closet. Bedroom 2 with private bath. Bedroom 3 and 4 w/Jack and Jill bath. All bedrooms with walk-in closets. Professionally finished deep pour English basement with granite wet bar, fireplace, full bath, bedroom and recreation areas. Exceptional trim, panel molding and built-ins. Sprinkler and security systems. Huge laundry room with locker and granite counters. Huge deck and brick paver patio. Triple pane Argon gas filled low E windows. Over 6000 sf of living space. Subdivision offers outdoor pool, clubhouse, walking paths and parks. You will be impressed! AHS Warranty Included!
Property Specifics
| Single Family | |
| — | |
| Traditional | |
| 1999 | |
| English | |
| CUSTOM | |
| Yes | |
| 0.32 |
| Kane | |
| Fox Mill | |
| 290 / Quarterly | |
| Insurance,Other | |
| Public | |
| Public Sewer | |
| 09125305 | |
| 0823477004 |
Nearby Schools
| NAME: | DISTRICT: | DISTANCE: | |
|---|---|---|---|
|
Grade School
Bell-graham Elementary School |
303 | — | |
|
Middle School
Thompson Middle School |
303 | Not in DB | |
|
High School
St Charles East High School |
303 | Not in DB | |
Property History
| DATE: | EVENT: | PRICE: | SOURCE: |
|---|---|---|---|
| 11 Apr, 2016 | Sold | $545,000 | MRED MLS |
| 22 Feb, 2016 | Under contract | $560,000 | MRED MLS |
| 26 Jan, 2016 | Listed for sale | $560,000 | MRED MLS |
Room Specifics
Total Bedrooms: 5
Bedrooms Above Ground: 5
Bedrooms Below Ground: 0
Dimensions: —
Floor Type: Carpet
Dimensions: —
Floor Type: Hardwood
Dimensions: —
Floor Type: Carpet
Dimensions: —
Floor Type: —
Full Bathrooms: 5
Bathroom Amenities: Whirlpool,Separate Shower,Double Sink,Double Shower
Bathroom in Basement: 1
Rooms: Den,Sitting Room,Loft,Bonus Room,Bedroom 5,Game Room,Recreation Room
Basement Description: Finished
Other Specifics
| 3 | |
| Concrete Perimeter | |
| Asphalt | |
| Deck, Brick Paver Patio | |
| Landscaped,Water View | |
| 98X107 | |
| Finished | |
| Full | |
| Vaulted/Cathedral Ceilings, Bar-Wet, Hardwood Floors, First Floor Laundry | |
| Double Oven, Microwave, Dishwasher, Bar Fridge, Disposal, Stainless Steel Appliance(s) | |
| Not in DB | |
| Clubhouse, Pool, Sidewalks, Street Lights | |
| — | |
| — | |
| Attached Fireplace Doors/Screen, Gas Log, Gas Starter |
Tax History
| Year | Property Taxes |
|---|---|
| 2016 | $14,333 |
Contact Agent
Nearby Similar Homes
Nearby Sold Comparables
Contact Agent
Listing Provided By
Coldwell Banker Residential








