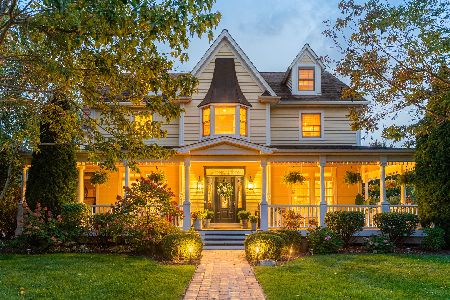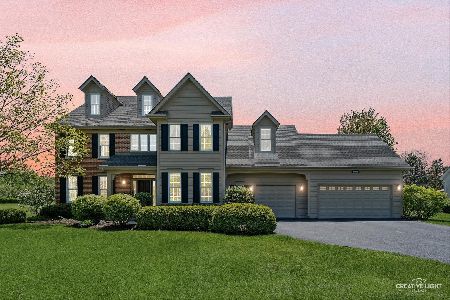4N045 Walt Whitman Road, St Charles, Illinois 60175
$521,500
|
Sold
|
|
| Status: | Closed |
| Sqft: | 0 |
| Cost/Sqft: | — |
| Beds: | 4 |
| Baths: | 4 |
| Year Built: | 2002 |
| Property Taxes: | $11,581 |
| Days On Market: | 6295 |
| Lot Size: | 0,34 |
Description
Amazing offer - Contract by 4/30 & receive: a 40" flat panel LCD HDTV, 5 hrs of interior design service, & a 1 yr wrnty!! Brand new mahogany entry dr! Absolutely loaded w/ upgrades!! Grand kitchen w/new granite & new SS appliances!! Gorgeous hrdwd & trim throughout! Fabulous dual stairs. Soaring 2 story FR w/ FP!! Stunning master suite w/ luxury bath! Beautiful pool! Excellent Cond.! 3.5 car gar.! A must see!
Property Specifics
| Single Family | |
| — | |
| Traditional | |
| 2002 | |
| Full | |
| — | |
| No | |
| 0.34 |
| Kane | |
| Fox Mill | |
| 970 / Annual | |
| Clubhouse,Pool,Other | |
| Community Well | |
| Public Sewer | |
| 07060730 | |
| 0823479002 |
Nearby Schools
| NAME: | DISTRICT: | DISTANCE: | |
|---|---|---|---|
|
Grade School
Bell-graham Elementary School |
303 | — | |
|
Middle School
Thompson Middle School |
303 | Not in DB | |
|
High School
St Charles East High School |
303 | Not in DB | |
Property History
| DATE: | EVENT: | PRICE: | SOURCE: |
|---|---|---|---|
| 27 May, 2009 | Sold | $521,500 | MRED MLS |
| 17 Apr, 2009 | Under contract | $549,900 | MRED MLS |
| — | Last price change | $579,000 | MRED MLS |
| 29 Oct, 2008 | Listed for sale | $579,000 | MRED MLS |
| 27 Jun, 2014 | Sold | $569,100 | MRED MLS |
| 25 May, 2014 | Under contract | $569,000 | MRED MLS |
| 9 May, 2014 | Listed for sale | $569,000 | MRED MLS |
| 18 Jan, 2019 | Sold | $540,000 | MRED MLS |
| 15 Nov, 2018 | Under contract | $549,000 | MRED MLS |
| — | Last price change | $565,000 | MRED MLS |
| 25 Sep, 2018 | Listed for sale | $565,000 | MRED MLS |
Room Specifics
Total Bedrooms: 4
Bedrooms Above Ground: 4
Bedrooms Below Ground: 0
Dimensions: —
Floor Type: Carpet
Dimensions: —
Floor Type: Carpet
Dimensions: —
Floor Type: Carpet
Full Bathrooms: 4
Bathroom Amenities: Whirlpool,Separate Shower,Double Sink
Bathroom in Basement: 0
Rooms: Breakfast Room,Den,Foyer,Gallery,Office,Utility Room-1st Floor
Basement Description: —
Other Specifics
| 3 | |
| — | |
| Asphalt | |
| Deck, Patio, In Ground Pool | |
| Fenced Yard,Landscaped | |
| 14,886 SQ. FT. | |
| — | |
| Yes | |
| Vaulted/Cathedral Ceilings | |
| Double Oven, Range, Microwave, Dishwasher, Refrigerator, Washer, Dryer | |
| Not in DB | |
| Clubhouse, Pool | |
| — | |
| — | |
| — |
Tax History
| Year | Property Taxes |
|---|---|
| 2009 | $11,581 |
| 2014 | $12,620 |
| 2019 | $14,461 |
Contact Agent
Nearby Similar Homes
Nearby Sold Comparables
Contact Agent
Listing Provided By
RE/MAX Excels








