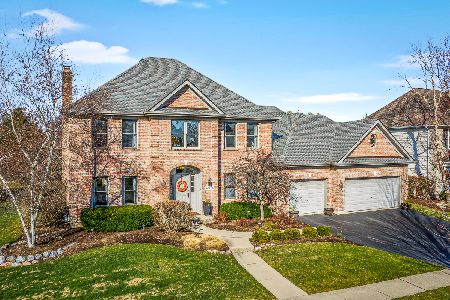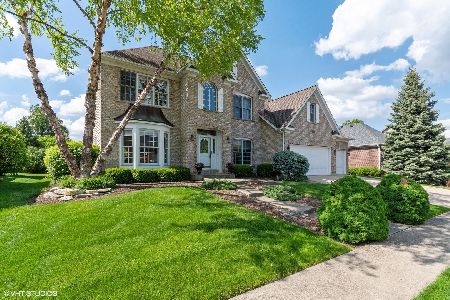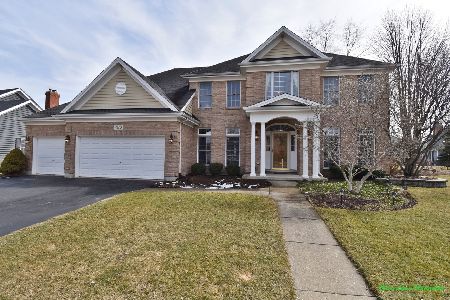40W186 Jack London Street, St Charles, Illinois 60175
$415,000
|
Sold
|
|
| Status: | Closed |
| Sqft: | 2,712 |
| Cost/Sqft: | $157 |
| Beds: | 4 |
| Baths: | 4 |
| Year Built: | 1998 |
| Property Taxes: | $9,740 |
| Days On Market: | 2188 |
| Lot Size: | 0,28 |
Description
Meticulously maintained home in the highly sought after Fox Mill subdivision of St. Charles! Walk into a gorgeous two-story foyer! The formal living room features crown molding and beautiful double French doors leading to the family room. The family room boasts crown molding, floor-to-ceiling brick fireplace and a large bay window with views of the private tree-lined backyard. The formal dining room is the perfect setting for entertaining featuring crown molding and a detailed ceiling. The impressive kitchen has much to offer including recessed lighting, hardwood floors, granite countertops, center island with seating, Palladian window above sink, stainless steel cooktop, microwave and refrigerator, double oven, and eating area with bay windows and a door leading out to the patio. Charming first floor office with slate flooring and French door... could easily be turned into another bedroom or in-law suite. Gorgeous master suite on upper level will not disappoint, featuring a double door entry, large tray ceiling and spacious walk-in closet. The spa-like master bath includes new granite counter top with double sinks, over-sized whirlpool tub, separate shower, skylight and elegant chandelier. Additional spacious bedrooms and a full bath complete the upper level. The finished basement is spectacular and features a game room complete with wet bar and sink, wine refrigerator and cabinets, large living area with recessed lighting and built ins, attached exercise space or play area w/built-in bookshelves, another office/bedroom, half bath and large storage area. Extra deep three-car garage features custom built ins from California Closets. This charming home is nestled on a scenic private lot with a large brick paver patio, perfect for relaxing or entertaining. Walk to all of the amenities that Fox Mill has to offer including the clubhouse, pool, trails and parks!
Property Specifics
| Single Family | |
| — | |
| Traditional | |
| 1998 | |
| Full | |
| — | |
| No | |
| 0.28 |
| Kane | |
| Fox Mill | |
| 310 / Quarterly | |
| Insurance,Clubhouse,Pool | |
| Community Well | |
| Public Sewer | |
| 10622498 | |
| 0823427004 |
Nearby Schools
| NAME: | DISTRICT: | DISTANCE: | |
|---|---|---|---|
|
Grade School
Bell-graham Elementary School |
303 | — | |
|
Middle School
Thompson Middle School |
303 | Not in DB | |
|
High School
St. Charles East High School |
303 | Not in DB | |
Property History
| DATE: | EVENT: | PRICE: | SOURCE: |
|---|---|---|---|
| 10 Mar, 2020 | Sold | $415,000 | MRED MLS |
| 13 Feb, 2020 | Under contract | $424,900 | MRED MLS |
| 29 Jan, 2020 | Listed for sale | $424,900 | MRED MLS |
| 27 Jan, 2021 | Sold | $539,000 | MRED MLS |
| 12 Dec, 2020 | Under contract | $539,000 | MRED MLS |
| 18 Nov, 2020 | Listed for sale | $539,000 | MRED MLS |
| 6 Mar, 2025 | Sold | $710,000 | MRED MLS |
| 22 Jan, 2025 | Under contract | $700,000 | MRED MLS |
| 18 Jan, 2025 | Listed for sale | $700,000 | MRED MLS |
Room Specifics
Total Bedrooms: 4
Bedrooms Above Ground: 4
Bedrooms Below Ground: 0
Dimensions: —
Floor Type: Carpet
Dimensions: —
Floor Type: Carpet
Dimensions: —
Floor Type: Carpet
Full Bathrooms: 4
Bathroom Amenities: Whirlpool,Separate Shower,Double Sink
Bathroom in Basement: 1
Rooms: Foyer,Office,Storage,Game Room,Family Room,Exercise Room,Office
Basement Description: Finished
Other Specifics
| 3 | |
| Concrete Perimeter | |
| Asphalt | |
| Brick Paver Patio | |
| — | |
| 12257 | |
| — | |
| Full | |
| Vaulted/Cathedral Ceilings, Skylight(s), Bar-Wet, Hardwood Floors, First Floor Laundry, Built-in Features, Walk-In Closet(s) | |
| Double Oven, Microwave, Dishwasher, Refrigerator, Washer, Dryer, Disposal, Wine Refrigerator, Cooktop | |
| Not in DB | |
| Clubhouse, Park, Pool, Lake, Curbs, Sidewalks, Street Lights, Street Paved | |
| — | |
| — | |
| Wood Burning, Gas Log |
Tax History
| Year | Property Taxes |
|---|---|
| 2020 | $9,740 |
| 2021 | $11,470 |
| 2025 | $13,053 |
Contact Agent
Nearby Sold Comparables
Contact Agent
Listing Provided By
Coldwell Banker Residential Br








