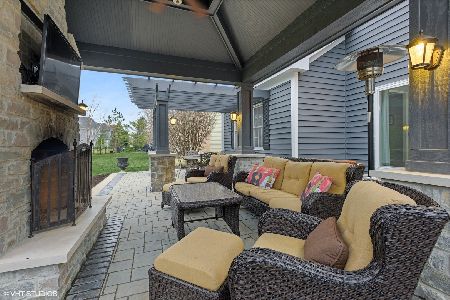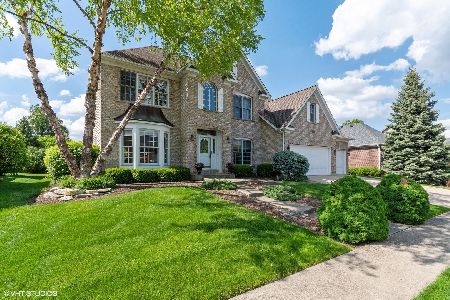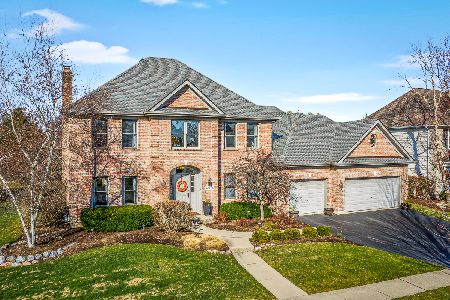40W175 Jack London Street, St Charles, Illinois 60175
$545,000
|
Sold
|
|
| Status: | Closed |
| Sqft: | 2,841 |
| Cost/Sqft: | $197 |
| Beds: | 4 |
| Baths: | 4 |
| Year Built: | 1999 |
| Property Taxes: | $10,169 |
| Days On Market: | 1411 |
| Lot Size: | 0,00 |
Description
Stunning brick front home...the stately pillared entry welcomes you into the 2-story split foyer with hardwood floors, recessed crown trimmed ceiling and wood cased entries with transom windows above that leads into the living and dining rooms! The living room has thick crown molding...The formal dining room offers a scalloped recessed ceiling with crown molding trim, chair rail and picture frame molding! Spacious eat-in kitchen has 42" maple cabinets with crown molding trim, solid surface c-tops, center island breakfast bar with granite top, planning desk, wine storage---dinette with a transom slider opens to the expansive brick paver patio. Large family room with vaulted ceiling, floor to ceiling brick fireplace with basket weave arch and flanking built-in bookcases plus a full bay window with views of the yard! First floor den with French door entry. The primary bedroom retreat has a tray ceiling, walk-in closet with entry from bedroom and bath, and a luxurious bath with twin granite top vanities, one with make-up area, corner whirlpool tub and separate shower with glass doors. Three secondary bedrooms all with ceiling fan/lights and generous closet space....hall bath with vaulted ceiling, dual sink quartz top vanity and skylight. You will love spending time in the huge, finished basement with media space, pool room, built-in bar, work-out room and full bath!!The awesome location is on a low traffic interior street close to the walking trails and parks...enjoy the community pool & clubhouse...minutes from local shopping, restaurants and Metra Train!!!
Property Specifics
| Single Family | |
| — | |
| — | |
| 1999 | |
| — | |
| — | |
| No | |
| — |
| Kane | |
| Fox Mill | |
| 310 / Quarterly | |
| — | |
| — | |
| — | |
| 11334485 | |
| 0823428004 |
Nearby Schools
| NAME: | DISTRICT: | DISTANCE: | |
|---|---|---|---|
|
Grade School
Bell-graham Elementary School |
303 | — | |
|
Middle School
Thompson Middle School |
303 | Not in DB | |
|
High School
St Charles East High School |
303 | Not in DB | |
Property History
| DATE: | EVENT: | PRICE: | SOURCE: |
|---|---|---|---|
| 10 Oct, 2008 | Sold | $435,000 | MRED MLS |
| 29 Aug, 2008 | Under contract | $449,900 | MRED MLS |
| 11 Aug, 2008 | Listed for sale | $449,900 | MRED MLS |
| 8 Jun, 2022 | Sold | $545,000 | MRED MLS |
| 4 Apr, 2022 | Under contract | $559,000 | MRED MLS |
| — | Last price change | $575,000 | MRED MLS |
| 16 Mar, 2022 | Listed for sale | $575,000 | MRED MLS |
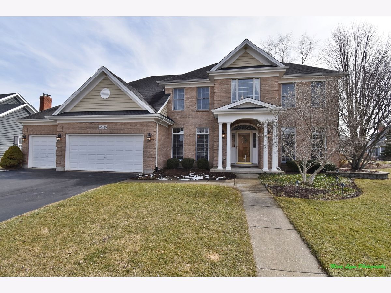
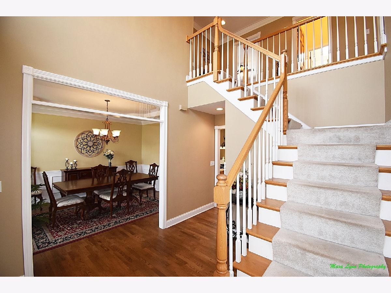
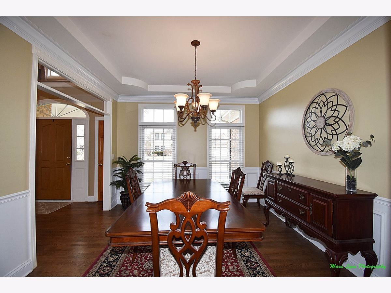
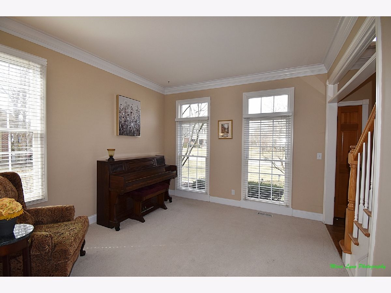
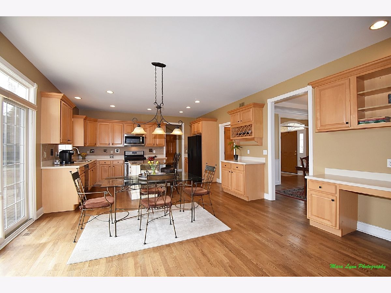
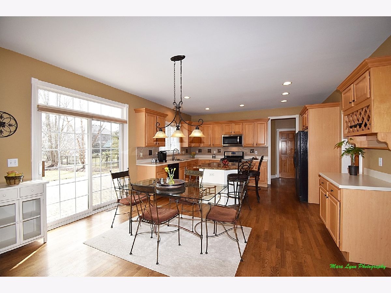
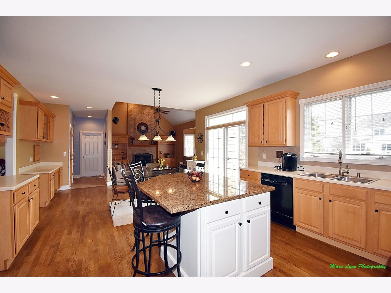
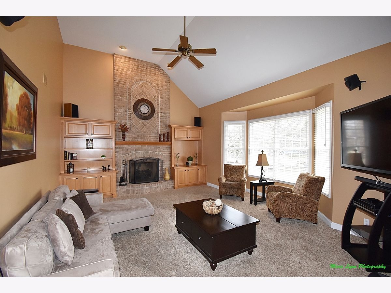
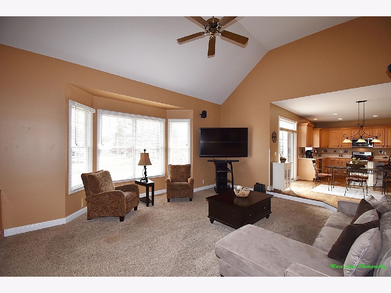
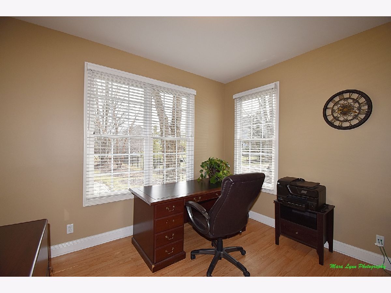
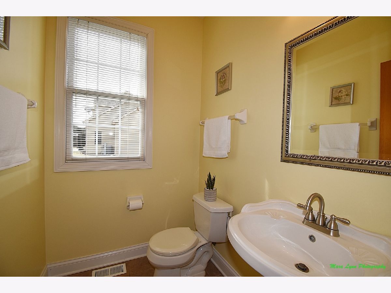
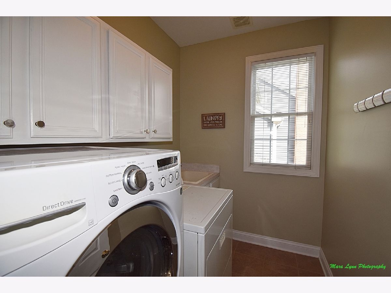
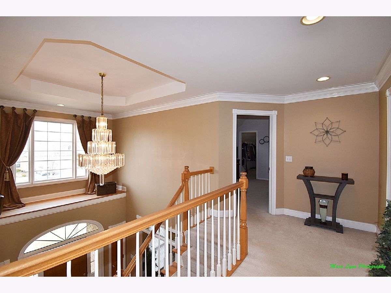
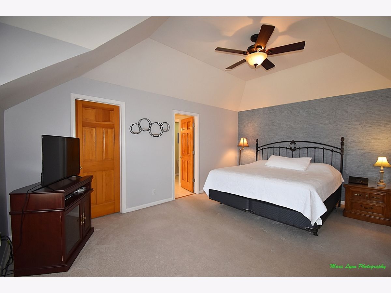
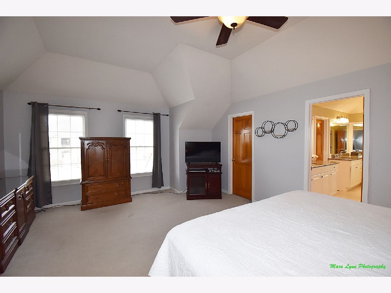
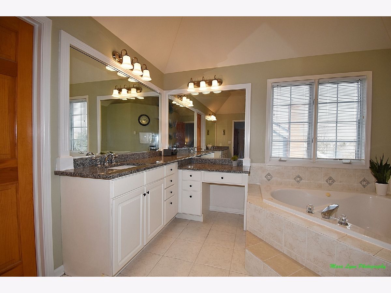
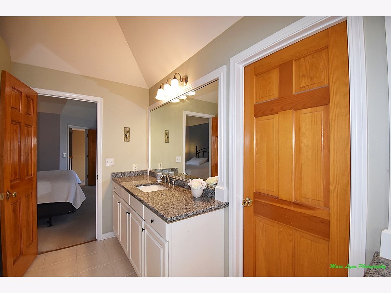
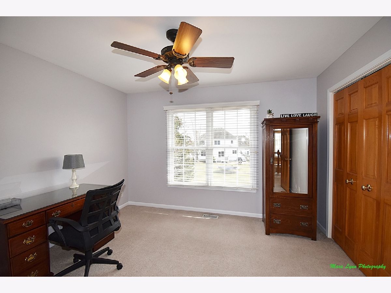
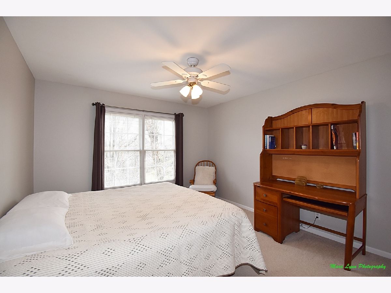
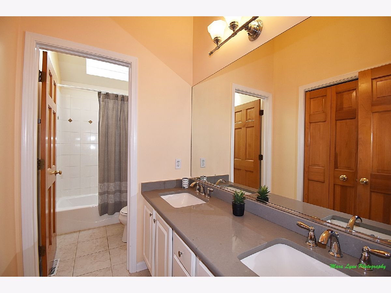
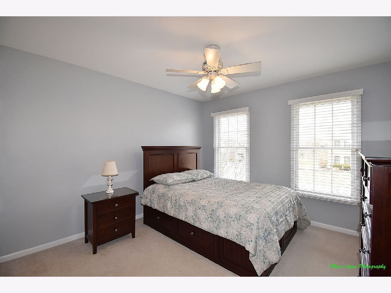
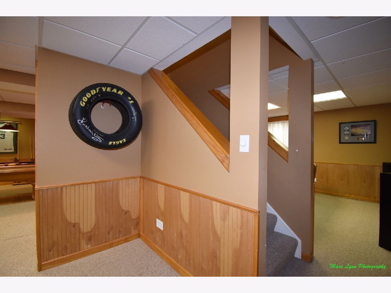
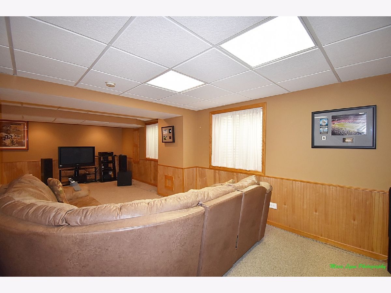
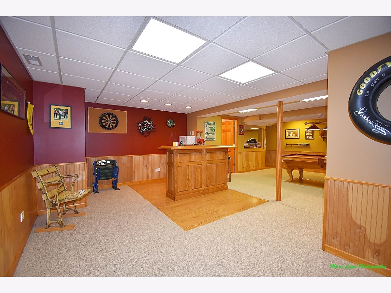
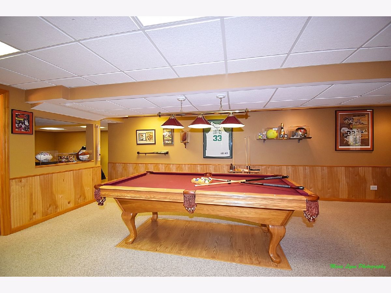
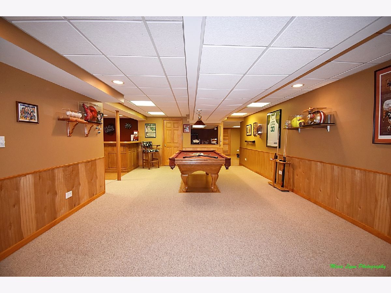
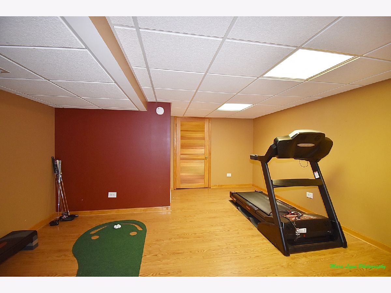
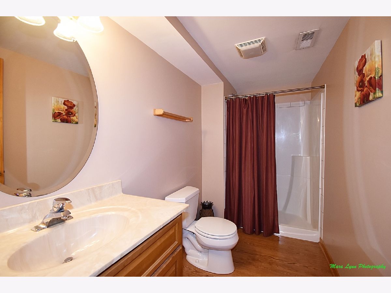
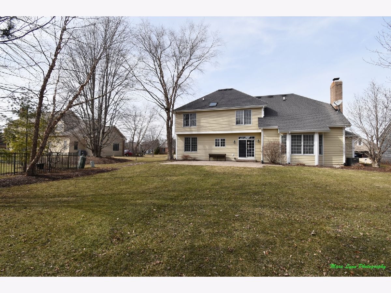
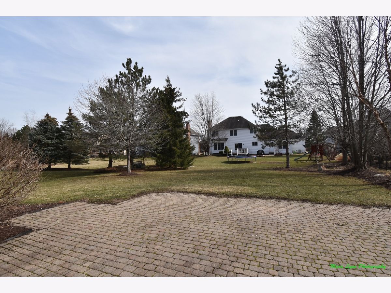
Room Specifics
Total Bedrooms: 4
Bedrooms Above Ground: 4
Bedrooms Below Ground: 0
Dimensions: —
Floor Type: —
Dimensions: —
Floor Type: —
Dimensions: —
Floor Type: —
Full Bathrooms: 4
Bathroom Amenities: Whirlpool,Double Sink,Double Shower
Bathroom in Basement: 1
Rooms: —
Basement Description: Finished
Other Specifics
| 3 | |
| — | |
| Asphalt | |
| — | |
| — | |
| 86X135 | |
| — | |
| — | |
| — | |
| — | |
| Not in DB | |
| — | |
| — | |
| — | |
| — |
Tax History
| Year | Property Taxes |
|---|---|
| 2008 | $9,441 |
| 2022 | $10,169 |
Contact Agent
Nearby Sold Comparables
Contact Agent
Listing Provided By
RE/MAX All Pro - St Charles



