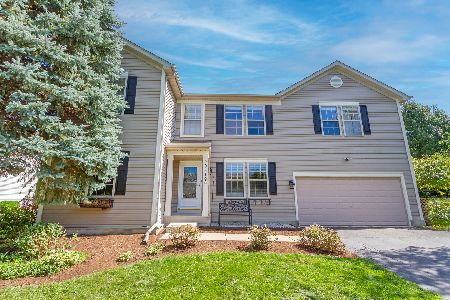40W199 James Michener Drive, St Charles, Illinois 60175
$315,000
|
Sold
|
|
| Status: | Closed |
| Sqft: | 2,700 |
| Cost/Sqft: | $117 |
| Beds: | 4 |
| Baths: | 3 |
| Year Built: | 2001 |
| Property Taxes: | $6,491 |
| Days On Market: | 4597 |
| Lot Size: | 0,00 |
Description
Great Home! Fantastic Price! Superior Location - walk to Elementary school, parks and stores.From the covered front Porch into a spacious 2 story Entry. Hardwood Floors.An open & flowing floor plan. Formal LIV & DIN Rms. Large FAM Rm flows into Eat-in KIT w/Bay.Double sliding doors to large deck overlooking large lot with privacy.1st Fl Laund.Master Suite.3 Large beds w/walk-in closets.BONUS LOFT.Full Basement.
Property Specifics
| Single Family | |
| — | |
| Traditional | |
| 2001 | |
| Full | |
| — | |
| No | |
| — |
| Kane | |
| Campton Crossings | |
| 480 / Annual | |
| Other | |
| Public | |
| Public Sewer | |
| 08383929 | |
| 0823427018 |
Nearby Schools
| NAME: | DISTRICT: | DISTANCE: | |
|---|---|---|---|
|
Grade School
Bell-graham Elementary School |
303 | — | |
|
Middle School
Thompson Middle School |
303 | Not in DB | |
|
High School
St Charles East High School |
303 | Not in DB | |
Property History
| DATE: | EVENT: | PRICE: | SOURCE: |
|---|---|---|---|
| 12 Aug, 2013 | Sold | $315,000 | MRED MLS |
| 7 Jul, 2013 | Under contract | $315,000 | MRED MLS |
| 2 Jul, 2013 | Listed for sale | $315,000 | MRED MLS |
| 6 Jun, 2019 | Sold | $347,500 | MRED MLS |
| 10 May, 2019 | Under contract | $355,900 | MRED MLS |
| 26 Apr, 2019 | Listed for sale | $355,900 | MRED MLS |
| 17 Oct, 2022 | Sold | $435,000 | MRED MLS |
| 22 Sep, 2022 | Under contract | $435,000 | MRED MLS |
| 15 Sep, 2022 | Listed for sale | $435,000 | MRED MLS |
Room Specifics
Total Bedrooms: 4
Bedrooms Above Ground: 4
Bedrooms Below Ground: 0
Dimensions: —
Floor Type: Carpet
Dimensions: —
Floor Type: Carpet
Dimensions: —
Floor Type: Carpet
Full Bathrooms: 3
Bathroom Amenities: Separate Shower,Double Sink
Bathroom in Basement: 0
Rooms: Loft
Basement Description: Unfinished
Other Specifics
| 2 | |
| Concrete Perimeter | |
| Asphalt | |
| Deck | |
| Landscaped | |
| 85 X 140 | |
| Unfinished | |
| Full | |
| Hardwood Floors, First Floor Laundry | |
| Range, Microwave, Dishwasher, Refrigerator, Freezer, Washer, Dryer, Disposal | |
| Not in DB | |
| Sidewalks, Street Lights, Street Paved | |
| — | |
| — | |
| — |
Tax History
| Year | Property Taxes |
|---|---|
| 2013 | $6,491 |
| 2019 | $7,678 |
| 2022 | $7,862 |
Contact Agent
Nearby Sold Comparables
Contact Agent
Listing Provided By
Karen Douglas Realty






