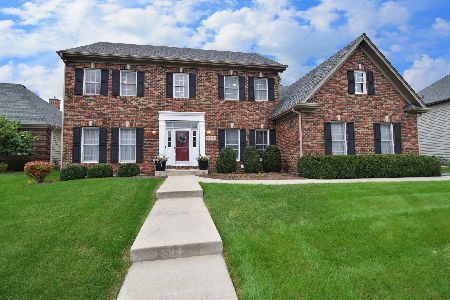40W173 James Michener Drive, St Charles, Illinois 60175
$405,000
|
Sold
|
|
| Status: | Closed |
| Sqft: | 3,342 |
| Cost/Sqft: | $129 |
| Beds: | 4 |
| Baths: | 3 |
| Year Built: | 2001 |
| Property Taxes: | $8,005 |
| Days On Market: | 2699 |
| Lot Size: | 0,30 |
Description
Plan to be impressed with over 3380 sq. ft in this stately all brick front home w/sideload garage! In 2017 the entire kitchen was remodeled w/popular 42"white cabinets, huge walk-in pantry, new stainless appliances including hood w/cooktop, built-in double oven, granite counters, subway tile backsplash, mosaic tile inset, large island, modern light fixtures & new Pella slider doors with interior blinds. The impressive 2-story foyer w/new Pella double all-leaded glass front doors & new palladium window floods the entry w/natural light. You can work from home in the private office. The massive master suite has a large walk-in closet, bath w/double sink, white vanity, soaker tub, shower & commode room. The 2nd floor loft is ideal as a study, lounge or playroom. All bedrooms have walk-in closets! Huge fenced backyard w/paver patio & firepit. Located in St. Charles School District 303. Walk to elementary school, 1 block to playground & 275 acres of green open space w/5miles of paved paths.
Property Specifics
| Single Family | |
| — | |
| — | |
| 2001 | |
| Full | |
| — | |
| No | |
| 0.3 |
| Kane | |
| Campton Crossings | |
| 495 / Annual | |
| Other | |
| Public | |
| Public Sewer, Sewer-Storm | |
| 10080423 | |
| 0823280002 |
Nearby Schools
| NAME: | DISTRICT: | DISTANCE: | |
|---|---|---|---|
|
Grade School
Bell-graham Elementary School |
303 | — | |
|
Middle School
Thompson Middle School |
303 | Not in DB | |
|
High School
St Charles East High School |
303 | Not in DB | |
Property History
| DATE: | EVENT: | PRICE: | SOURCE: |
|---|---|---|---|
| 30 May, 2019 | Sold | $405,000 | MRED MLS |
| 26 Apr, 2019 | Under contract | $429,900 | MRED MLS |
| — | Last price change | $439,900 | MRED MLS |
| 12 Sep, 2018 | Listed for sale | $449,900 | MRED MLS |
Room Specifics
Total Bedrooms: 4
Bedrooms Above Ground: 4
Bedrooms Below Ground: 0
Dimensions: —
Floor Type: Carpet
Dimensions: —
Floor Type: Carpet
Dimensions: —
Floor Type: Carpet
Full Bathrooms: 3
Bathroom Amenities: Separate Shower,Double Sink,Soaking Tub
Bathroom in Basement: 0
Rooms: Loft,Office
Basement Description: Unfinished
Other Specifics
| 2 | |
| Concrete Perimeter | |
| Asphalt | |
| Patio, Storms/Screens | |
| Fenced Yard,Landscaped | |
| 93X137X92X135 | |
| — | |
| Full | |
| Vaulted/Cathedral Ceilings, First Floor Laundry | |
| Double Oven, Microwave, Dishwasher, Refrigerator, Washer, Dryer, Disposal, Stainless Steel Appliance(s), Cooktop, Built-In Oven, Range Hood | |
| Not in DB | |
| Sidewalks, Street Lights, Street Paved | |
| — | |
| — | |
| Attached Fireplace Doors/Screen, Gas Starter |
Tax History
| Year | Property Taxes |
|---|---|
| 2019 | $8,005 |
Contact Agent
Nearby Sold Comparables
Contact Agent
Listing Provided By
Keller Williams Premiere Properties





